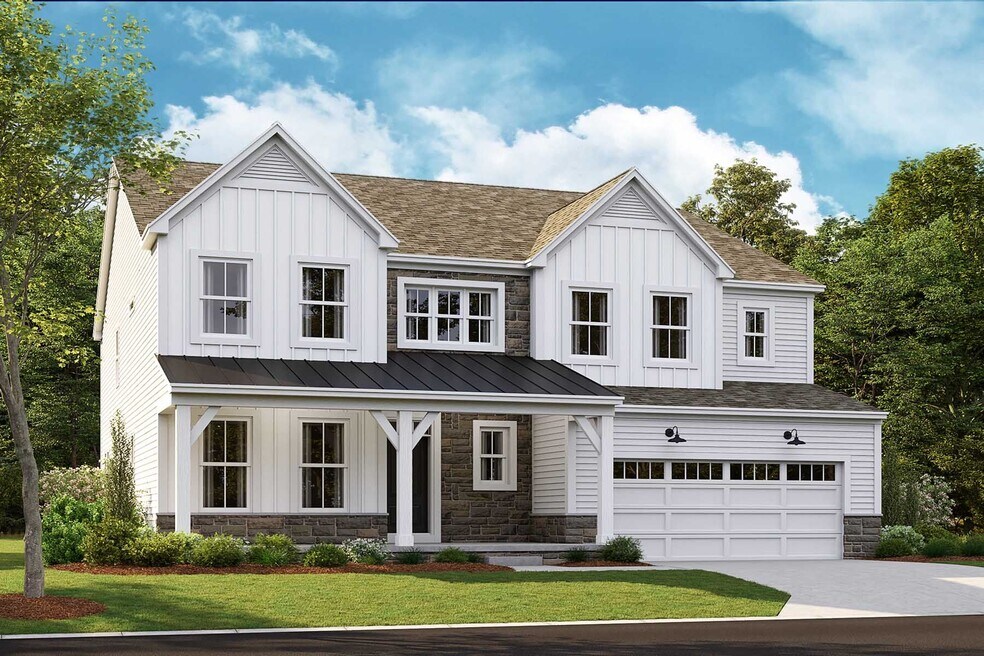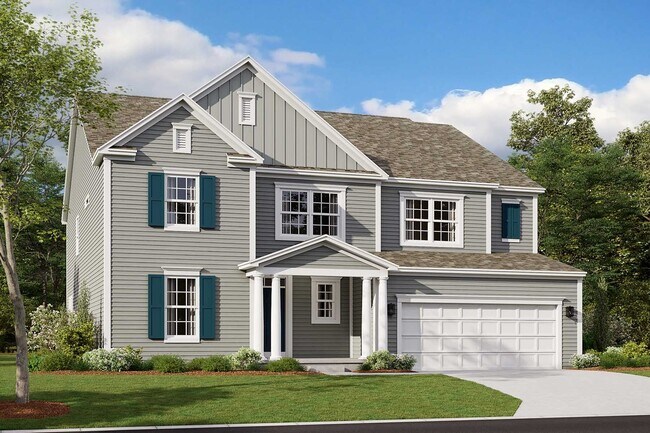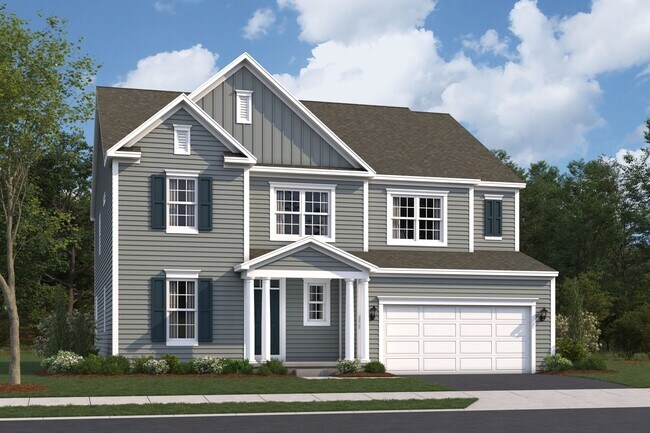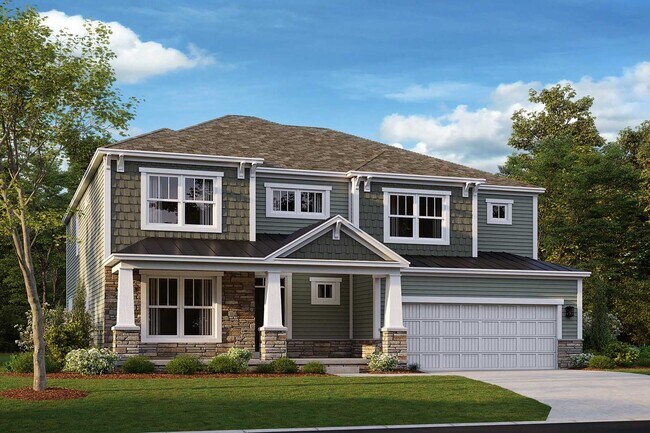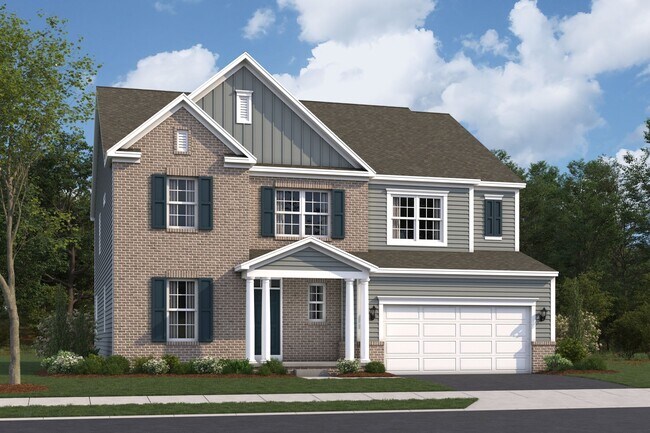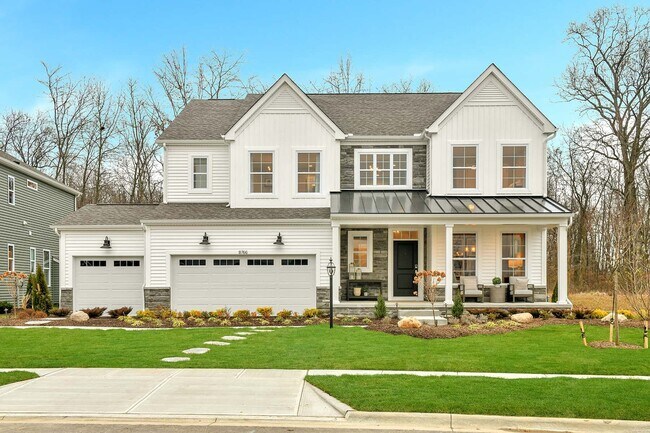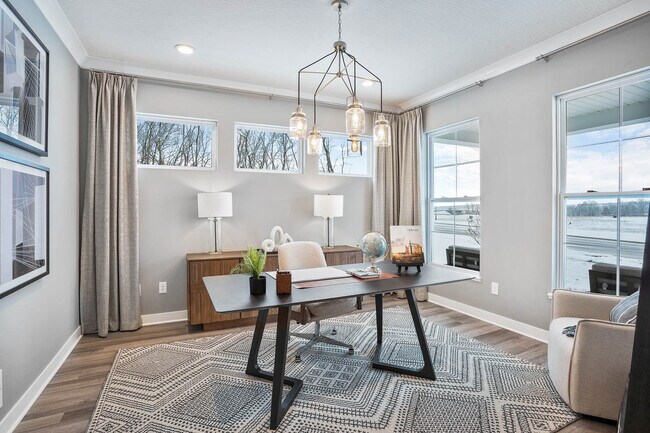
NEW CONSTRUCTION
BUILDER INCENTIVES
Verified badge confirms data from builder
Plain City, OH 43064
Estimated payment starting at $3,824/month
Total Views
6,005
4 - 5
Beds
2.5
Baths
3,279+
Sq Ft
$186+
Price per Sq Ft
Highlights
- New Construction
- Primary Bedroom Suite
- Great Room
- Plain City Elementary School Rated A-
- Loft
- Mud Room
About This Floor Plan
Welcome to the brand new, split-level floorplan by M/I Homes. The Lehigh is a perfect place for a growing family to call home with a finished lower level, 4 bedrooms, and a loft. Fall in love with the space inside as well as the charming curb appeal outside. Choose from 3 options of exterior elevations: the traditional, farmhouse, and craftsman, to express your personal style.
Builder Incentives
Enjoy limited-time seasonal savings including first-year rates as low as 2.875%** / 5.3789% APR** on 30-year fixed conventional loans, flex cash up to $30,000††, and more!
Sales Office
Hours
| Monday - Wednesday |
11:00 AM - 6:00 PM
|
| Thursday |
Closed
|
| Friday - Sunday |
11:00 AM - 6:00 PM
|
Sales Team
Lauren Kuhn
Emily Scullion
Office Address
537 Conductor Dr
Plain City, OH 43064
Driving Directions
Home Details
Home Type
- Single Family
Parking
- 2 Car Attached Garage
- Front Facing Garage
Home Design
- New Construction
Interior Spaces
- 2-Story Property
- Mud Room
- Great Room
- Loft
- Flex Room
Kitchen
- Breakfast Area or Nook
- Butlers Pantry
Bedrooms and Bathrooms
- 4 Bedrooms
- Primary Bedroom Suite
- Powder Room
Laundry
- Laundry Room
- Laundry on upper level
Outdoor Features
- Front Porch
Community Details
Overview
- No Home Owners Association
Recreation
- Community Playground
- Lap or Exercise Community Pool
- Trails
Map
Move In Ready Homes with this Plan
Other Plans in Darby Station - Signature
About the Builder
M/I Homes has been building new homes of outstanding quality and superior design for many years. Founded in 1976 by Irving and Melvin Schottenstein, and guided by Irving’s drive to always “treat the customer right,” they’ve fulfilled the dreams of hundreds of thousands of homeowners and grown to become one of the nation’s leading homebuilders. Whole Home Building Standards. Forty years in the making, their exclusive building standards are constantly evolving, bringing the benefits of the latest in building science to every home they build. These exclusive methods of quality construction save energy and money while being environmentally responsible. Their homes are independently tested for energy efficiency and Whole Home certified. Clients get the benefits of a weather-tight, money saving, better-built home.
Nearby Homes
- Darby Station - Smart Innovations
- Darby Station - Smart Essentials Collection
- Darby Station - Premier
- Darby Station - Signature
- 1470 Speedliner Dr
- 146 E Main St Unit 160
- The Run at Hofbauer Preserve
- 403 Coachman Dr
- 9015 Fox Field Path
- Madison Meadows - Patios
- 337 Madison Way
- Madison Meadows
- Madison Meadows - The Plains
- Maren Reserve
- 421 Samantha Dr
- 413 Samantha Dr
- 594 Madison Way
- 8565 Smith Calhoun Rd Unit 161-0
- 10205 Coronado Ct
- 9601 Bur Oak Dr Unit Lot 148
