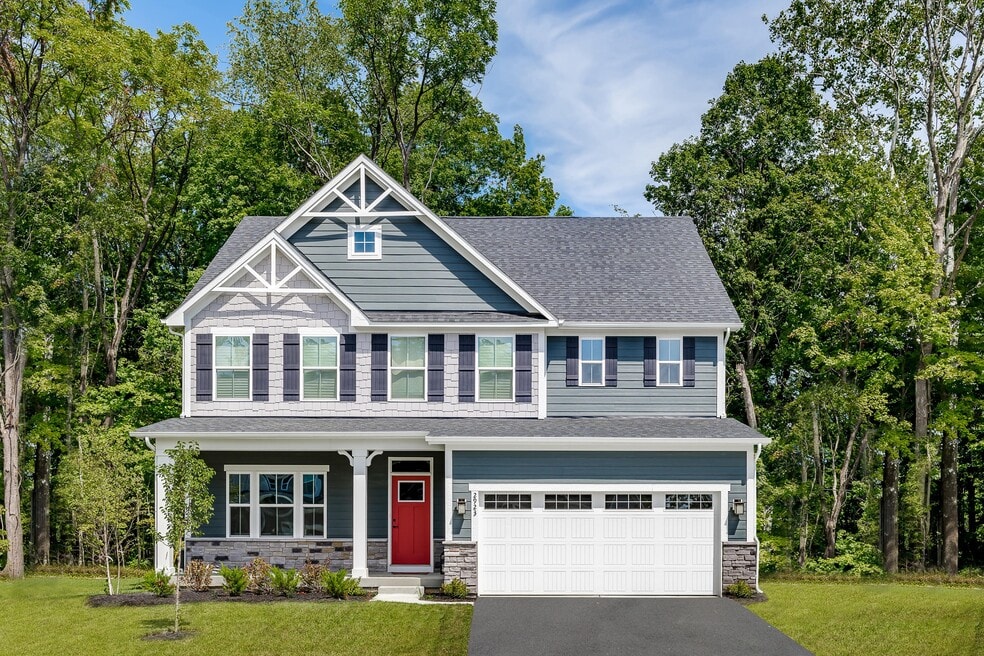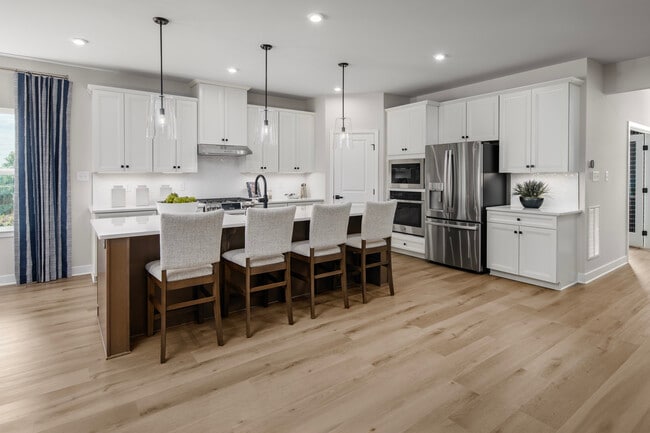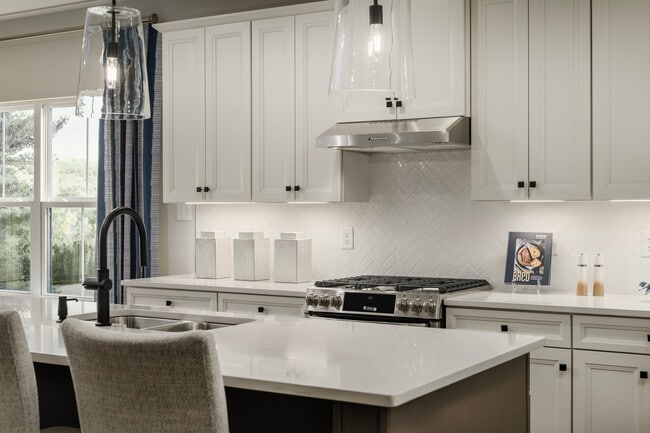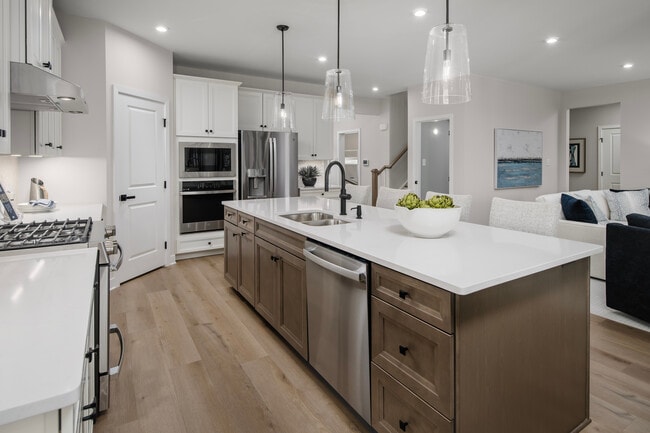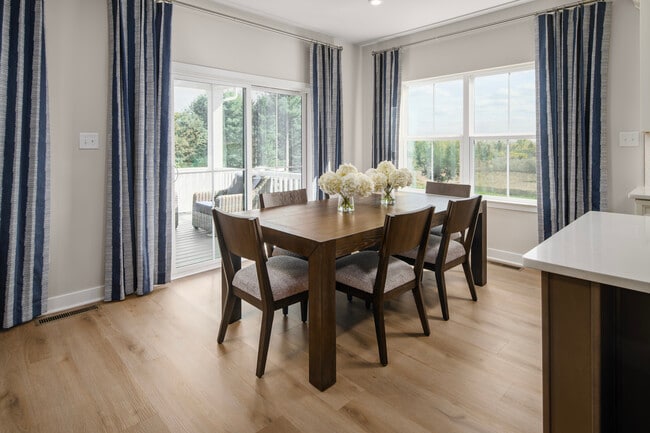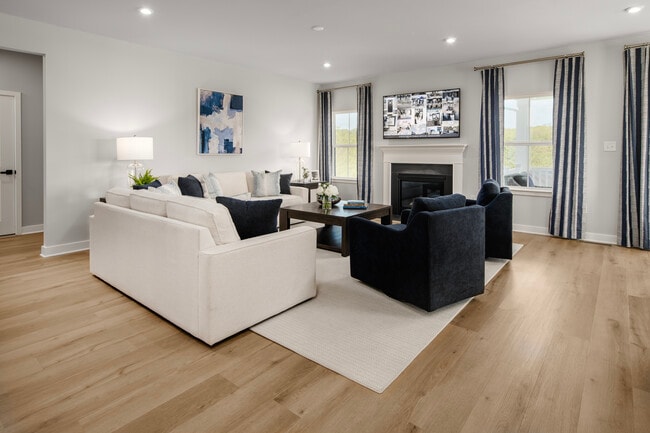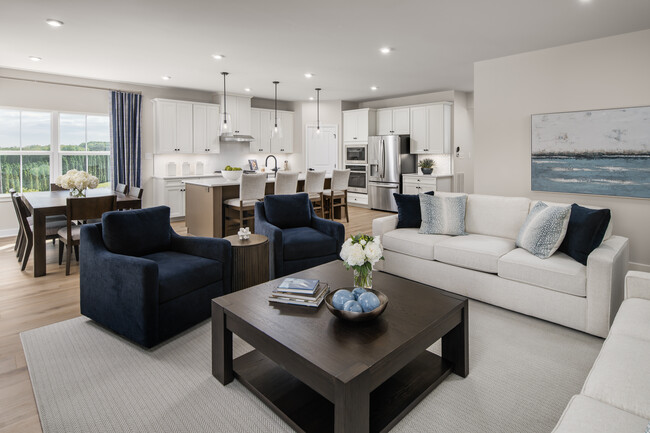
Estimated payment starting at $4,080/month
Highlights
- New Construction
- Finished Room Over Garage
- Primary Bedroom Suite
- Clarence Center Elementary School Rated A-
- Eat-In Gourmet Kitchen
- Craftsman Architecture
About This Floor Plan
Introducing the Lehigh at Deer Valley Estates – the lowest-priced single-family homes in Clarence. Why choose a resale when you can own a brand-new home in the sought-after Clarence School District? This is your opportunity to join an exciting new community where spacious floorplans, modern design, and unbeatable prices come together. The Lehigh home combines thoughtful design with bright, open spaces. Enter the inviting foyer, where versatile flex space can be used as a playroom, living room, or office. The gourmet kitchen boasts a spacious island and walk-in pantry, connecting to the dining and family room, making it perfect for hosting holidays and entertaining friends and family. Off the 2-car garage, a family entry controls clutter and leads to a quiet study. Upstairs, a loft is an ideal entertaining spot or the perfect second living room area, allowing everyone to have their own space. Enjoy 3 oversized bedrooms and a double vanity bath to finally accommodate everyone without sharing. The luxurious owner's suite offers a cozy retreat with walk-in closets and a private, spa-like en-suite bathroom. Finish the basement for another complete level of living, entertaining, or storage space. Contact us to schedule your model home tour and see the difference in building a new home with Ryan Homes.
Sales Office
| Monday - Wednesday |
12:00 PM - 7:00 PM
|
| Thursday - Friday | Appointment Only |
| Saturday - Sunday |
11:00 AM - 5:00 PM
|
Home Details
Home Type
- Single Family
Lot Details
- Private Yard
- Lawn
Parking
- 2 Car Attached Garage
- Finished Room Over Garage
- Front Facing Garage
Taxes
- No Special Tax
Home Design
- New Construction
- Craftsman Architecture
Interior Spaces
- 3,010 Sq Ft Home
- 2-Story Property
- Dining Room
- Open Floorplan
- Home Office
- Flex Room
- Luxury Vinyl Plank Tile Flooring
- Finished Basement
Kitchen
- Eat-In Gourmet Kitchen
- Breakfast Bar
- Walk-In Pantry
- Cooktop
- Dishwasher
- Kitchen Island
- White Kitchen Cabinets
Bedrooms and Bathrooms
- 5 Bedrooms
- Primary Bedroom Suite
- Dual Closets
- Walk-In Closet
- Powder Room
- Secondary Bathroom Double Sinks
- Dual Vanity Sinks in Primary Bathroom
- Private Water Closet
- Bathtub with Shower
- Walk-in Shower
Laundry
- Laundry Room
- Laundry on upper level
Utilities
- Air Conditioning
- Central Heating
- High Speed Internet
- Cable TV Available
Additional Features
- Energy-Efficient Insulation
- Covered Patio or Porch
Map
Other Plans in Deer Valley Estates
About the Builder
- Deer Valley Estates
- VL Heise Rd Unit LOT 4
- 0 Vl Heise Rd Unit LotWP004 21369149
- 6305 Kraus Rd
- 10445 County Rd
- 5680 Thompson Rd
- Cannon Woods
- 0 Strickler Rd E Unit B1434481
- 9747 Longleaf Trail
- 9797 Longleaf Trail
- 9767 Greiner Rd
- Sublot 173 Rockhaven Dr
- Sublot 172 Rockhaven Dr
- 5136 Thompson Rd
- 7755 Northfield Rd
- 10525 Cedar Rd
- 174 Muegel Rd
- 20 Van Pelt Ct
- V/L Miland Rd
- 809 Casey Rd
