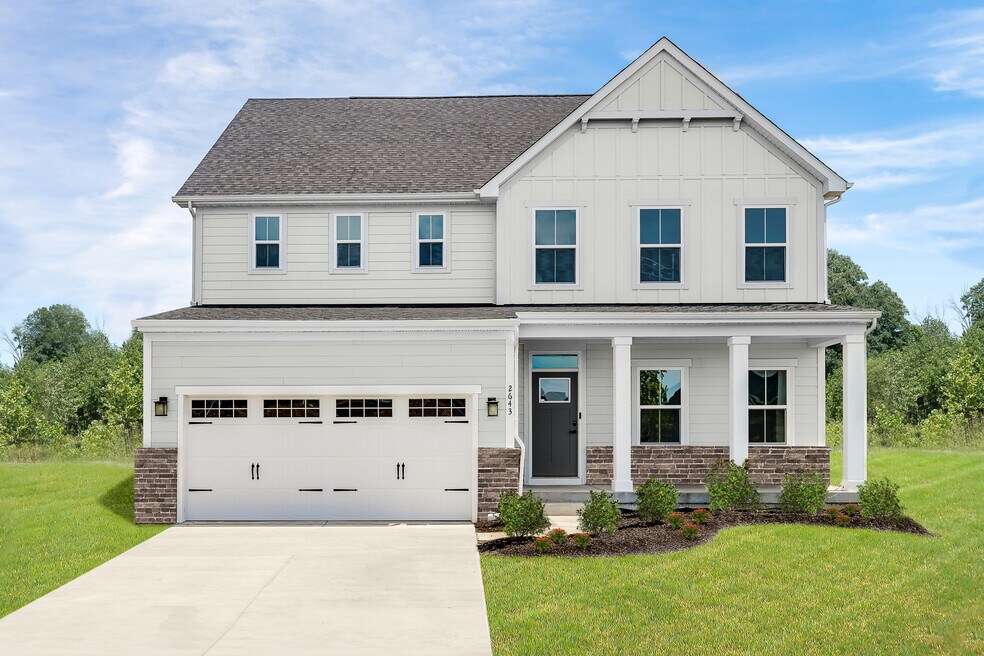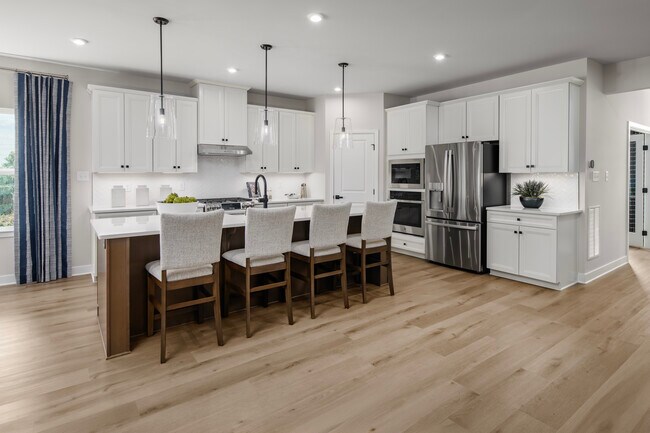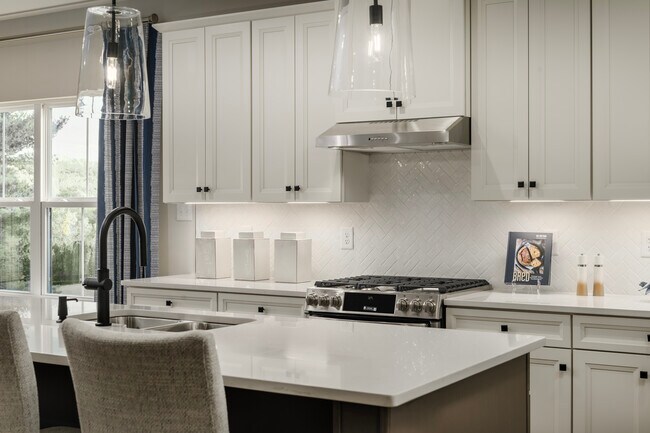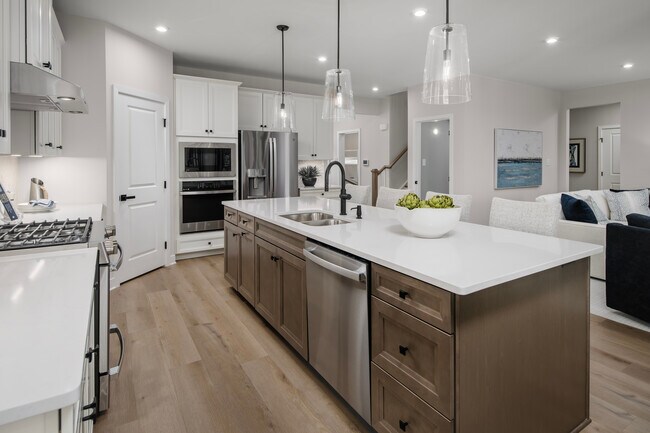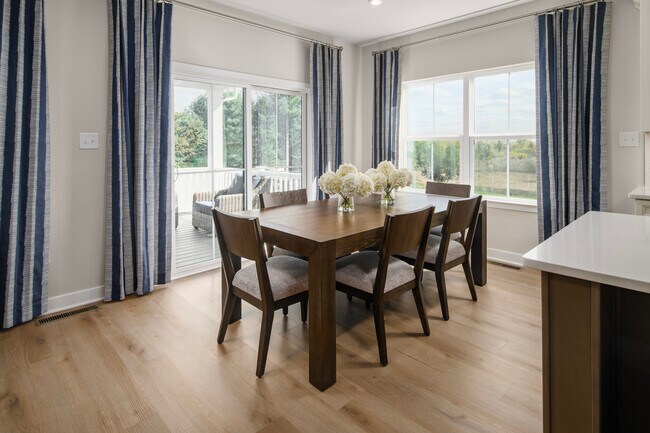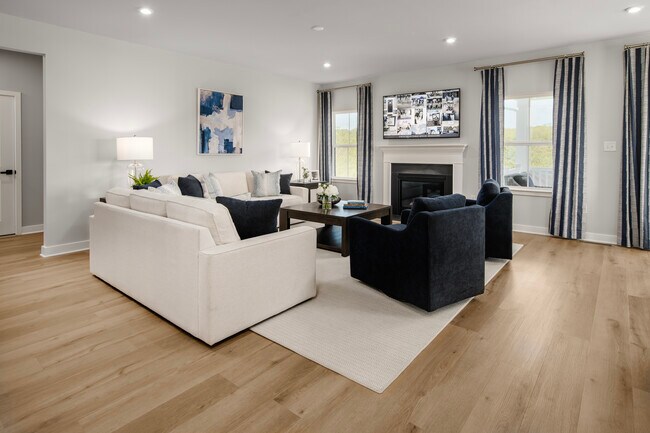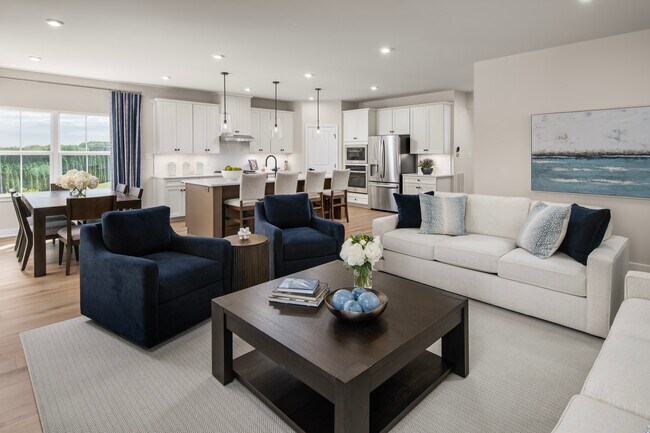
Estimated payment starting at $2,817/month
Highlights
- New Construction
- Loft
- No HOA
- Built-In Refrigerator
- Quartz Countertops
- Home Office
About This Floor Plan
The Lehigh single-family home combines smart design with light-filled spaces. Enter the inviting foyer, where versatile flex space can be used as a playroom, living room or office. The gourmet kitchen boasts a large island and walk-in pantry and connects to the dining and family room. Off the 2-car garage, a family entry controls clutter and leads to a quiet study. Upstairs, a loft is an ideal entertaining spot outside 3 spacious bedrooms and a double vanity bath. The luxurious owner's suite offers a cozy getaway with walk-in closets and a private bathroom. Enjoy an included finished basement for even more living space. Carriage Trails is located in Miami County and the Bethel Local School District.There are plenty of things to do close by. Carriage Hill Metro Park, Kroger Aquatic Center, and The Y at the Heights. Enjoy summertime concerts at the Music Amphitheater. Running errands will be a breeze with shopping nearby including Target, Kroger, Meijer, Kohls, and more. Give the kitchen a break with conveniently located El Toro, Panera Bread, TJ Chumps, Applebee's, Roosters, and so much more. Your family will enjoy the fun at Get Air Jump Park.Located close to I-70, 75, and 675, you are minutes from the Dayton Airport, Wright-Patterson Air Force Base, and the entire Dayton area.
Builder Incentives
Free UpgradesReceive an included finished basement until 11/16
Sales Office
| Monday |
1:00 PM - 6:00 PM
|
| Tuesday |
11:00 AM - 6:00 PM
|
| Wednesday |
Closed
|
| Thursday |
11:00 AM - 6:00 PM
|
| Friday |
Closed
|
| Saturday |
12:00 PM - 6:00 PM
|
| Sunday |
12:00 PM - 5:00 PM
|
Home Details
Home Type
- Single Family
Parking
- 2 Car Attached Garage
- Front Facing Garage
Home Design
- New Construction
Interior Spaces
- 2-Story Property
- Family Room
- Combination Kitchen and Dining Room
- Home Office
- Loft
- Flex Room
- Carpet
- Basement
Kitchen
- Walk-In Pantry
- Built-In Range
- Built-In Microwave
- Built-In Refrigerator
- Dishwasher
- Stainless Steel Appliances
- Kitchen Island
- Quartz Countertops
- White Kitchen Cabinets
Bedrooms and Bathrooms
- 4 Bedrooms
- Dual Closets
- Walk-In Closet
- Powder Room
- Split Vanities
- Dual Vanity Sinks in Primary Bathroom
- Private Water Closet
- Bathtub with Shower
- Walk-in Shower
Laundry
- Laundry Room
- Laundry on upper level
- Washer and Dryer Hookup
Community Details
Overview
- No Home Owners Association
Recreation
- Park
- Trails
Map
Other Plans in Carriage Trails - Single Family Homes
About the Builder
- Carriage Trails - Single Family Homes
- Carriage Trails - Designer Collection
- Carriage Trails - Maple Street Collection
- 4264 Forestedge St
- 2036 Cedar Lake Dr
- 1235 Gable Way
- 2024 Cedar Lake Dr
- Gables of Huber Heights - The Gables of Huber Heights
- 7337 Ross Rd
- 2020 Cedar Lake Dr
- 2082 Settlers Trail Unit 2082
- 2010 Settlers Trail
- 2082 Waterfall Ln
- 50 Clubhouse Way
- 0 Ohio 202 Unit 23014095
- 0 Ohio 202 Unit 23014098
- Canal Heights
- 6795 Fishburg Rd
- 4633 Elysian Way
- 0 Ohio 201
