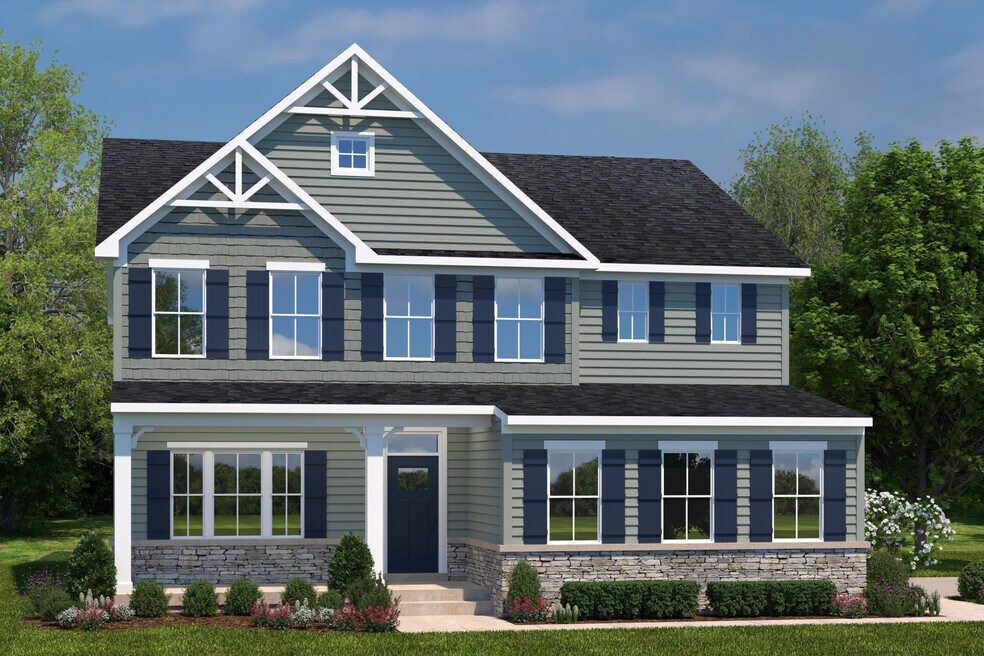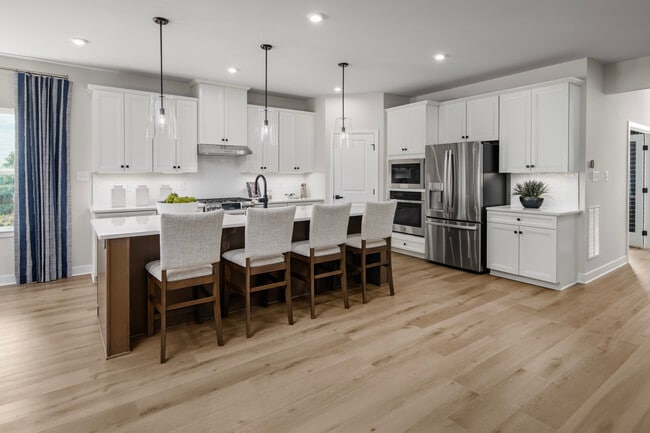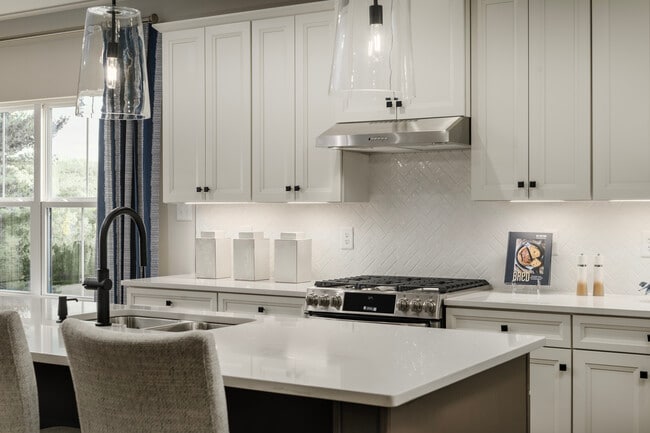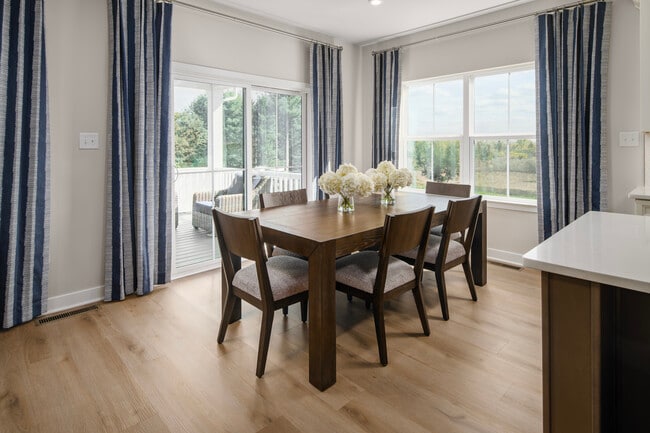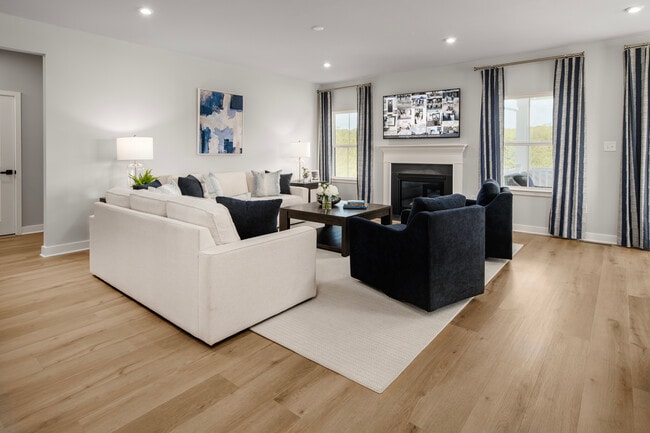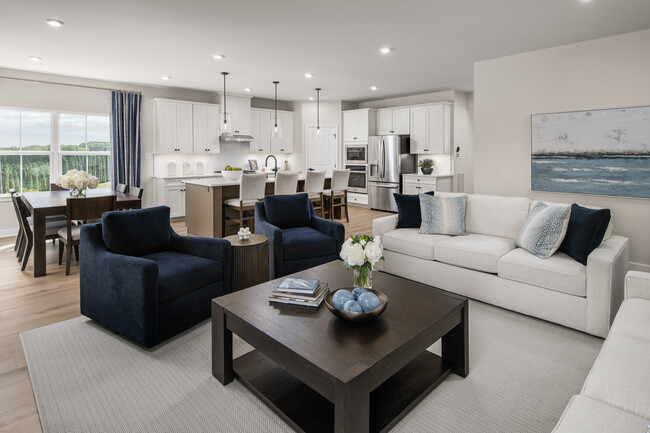
NEW CONSTRUCTION
$30K PRICE DROP
Estimated payment starting at $3,756/month
Total Views
6,015
5
Beds
2
Baths
3,010
Sq Ft
$199
Price per Sq Ft
Highlights
- New Construction
- Primary Bedroom Suite
- Loft
- Showell Elementary School Rated A-
- Built-In Refrigerator
- Quartz Countertops
About This Floor Plan
The Lehigh single-family home combines smart design with light-filled spaces. Enter the inviting foyer, where versatile flex space can be used as a playroom, living room or office. The gourmet kitchen boasts a large island and walk-in pantry and connects to the dining and family room. Off the 2-car garage, a family entry controls clutter and leads to a quiet study. Upstairs, a loft is an ideal entertaining spot outside 3 spacious bedrooms and a double vanity bath. The luxurious owner's suite offers a cozy getaway with walk-in closets and private bathroom. Enjoy additional living space with a finished basement. You'll love The Lehigh.
Sales Office
Hours
| Monday |
12:00 PM - 5:00 PM
|
| Tuesday - Wednesday | Appointment Only |
| Thursday - Saturday |
10:00 AM - 5:00 PM
|
| Sunday |
12:00 PM - 5:00 PM
|
Office Address
10707 Windmill Creek Ln
Berlin, MD 21811
Home Details
Home Type
- Single Family
Parking
- 2 Car Attached Garage
- Side Facing Garage
Home Design
- New Construction
Interior Spaces
- 2-Story Property
- Formal Entry
- Family Room
- Combination Kitchen and Dining Room
- Loft
- Flex Room
- Luxury Vinyl Plank Tile Flooring
- Basement
Kitchen
- Walk-In Pantry
- Cooktop
- Built-In Refrigerator
- Dishwasher
- Kitchen Island
- Quartz Countertops
Bedrooms and Bathrooms
- 5 Bedrooms
- Primary Bedroom Suite
- Walk-In Closet
- Powder Room
- 2 Full Bathrooms
- Secondary Bathroom Double Sinks
- Dual Vanity Sinks in Primary Bathroom
- Bathtub with Shower
- Walk-in Shower
Laundry
- Laundry Room
- Laundry on upper level
- Washer and Dryer
Builder Options and Upgrades
- Optional Finished Basement
Community Details
Recreation
- Pickleball Courts
- Sport Court
- Community Playground
Additional Features
- No Home Owners Association
- Community Fire Pit
Map
Other Plans in Windmill Creek
About the Builder
Since 1948, Ryan Homes' passion and purpose has been in building beautiful places people love to call home. And while they've grown from a small, family-run business into one of the top five homebuilders in the nation, they've stayed true to the principles that have guided them from the beginning: unparalleled customer care, innovative designs, quality construction, affordable prices and desirable communities in prime locations.
Nearby Homes
- Windmill Creek
- 13105 Muirfield Ln
- Lot #165 River Run Ln
- Lot #180 River Run Ln
- Lot #192 Medinah Ln
- 123 Windjammer Rd
- 11049 Racetrack Rd Unit C
- 27 Newport Dr
- 11043 Piney Island Dr
- 21 Alden Ct
- 0 Shingle Landing Rd
- 72 Boston Dr
- 11194 & Prcl 130 Racetrack Rd
- 10727 Seahawk Rd
- 392 Ocean Pkwy
- 4 Dog Leg Ct
- 71 Hingham Ln
- 12623 Shell Mill Rd Unit 54
- 12623 Shell Mill Rd Unit 56
- 12623 Shell Mill Rd Unit 67
