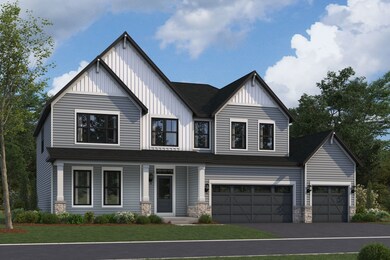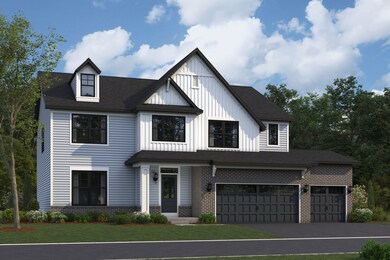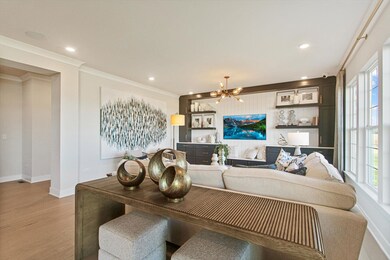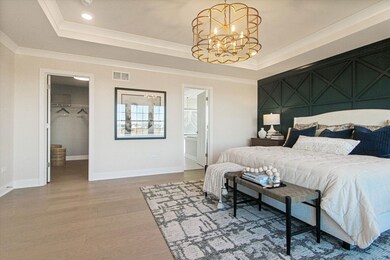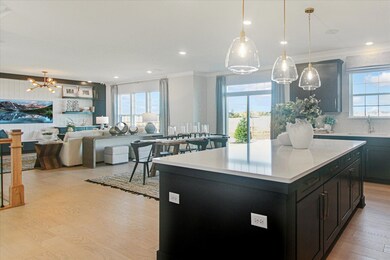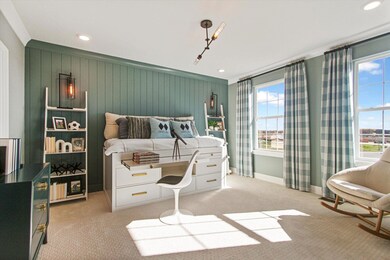
Fairchild Plainfield, IL 60585
North Plainfield NeighborhoodEstimated payment $3,752/month
Total Views
9,711
4
Beds
2.5
Baths
2,992
Sq Ft
$191
Price per Sq Ft
Highlights
- New Construction
- Elizabeth Eichelberger Elementary School Rated A-
- Park
About This Home
The Fairchild plan available at Leighton Pointe, offering between 2,992 to 3,201 square feet of living space, is designed with functionality in mind. It features 4 to 5 bedrooms, a bonus room, 2.5 to 3.5 bathrooms, and a 3-car garage.
Home Details
Home Type
- Single Family
Parking
- 3 Car Garage
Home Design
- New Construction
- Ready To Build Floorplan
- Fairchild Plan
Interior Spaces
- 2,992 Sq Ft Home
- 2-Story Property
- Basement
Bedrooms and Bathrooms
- 4 Bedrooms
Community Details
Overview
- Actively Selling
- Built by M/I Homes
- Leighton Pointe Subdivision
Recreation
- Park
Sales Office
- 26341 W Sablewood Circle
- Plainfield, IL 60585
- 630-360-9063
- Builder Spec Website
Office Hours
- Mon-Tue 10am-6pm; Closed Wed-Thu; Fri 1pm-6pm; Sat-Sun 10am-6pm
Map
Create a Home Valuation Report for This Property
The Home Valuation Report is an in-depth analysis detailing your home's value as well as a comparison with similar homes in the area
Home Values in the Area
Average Home Value in this Area
Property History
| Date | Event | Price | Change | Sq Ft Price |
|---|---|---|---|---|
| 04/01/2025 04/01/25 | Price Changed | $570,990 | +0.4% | $191 / Sq Ft |
| 03/18/2025 03/18/25 | For Sale | $568,990 | -- | $190 / Sq Ft |
Similar Homes in Plainfield, IL
Nearby Homes
- 12740 S Kerry Ln
- 12740 S Kerry Ln
- 12740 S Kerry Ln
- 12746 S Kerry Ln
- 12740 S Kerry Ln
- 12740 S Kerry Ln
- 12740 S Kerry Ln
- 23266 W Teton Ln
- 12862 S Kerry Ln
- 12854 S Kerry Ln
- 23258 W Teton Ln
- 23305 W Kennebec Dr
- 23241 W Kennebec Dr
- 23245 W Kennebec Dr
- 23220 W Sweetwater Ln
- 23255 W Kennebec Dr
- 12750 S Kerry Ln
- 12750 S Kerry Ln
- 12750 S Kerry Ln
- 12750 S Kerry Ln

