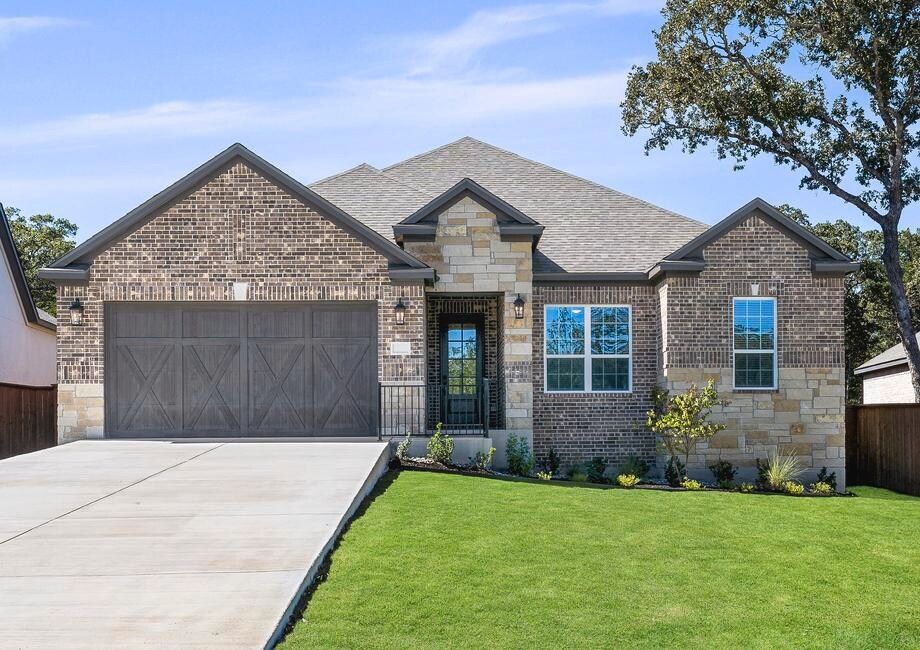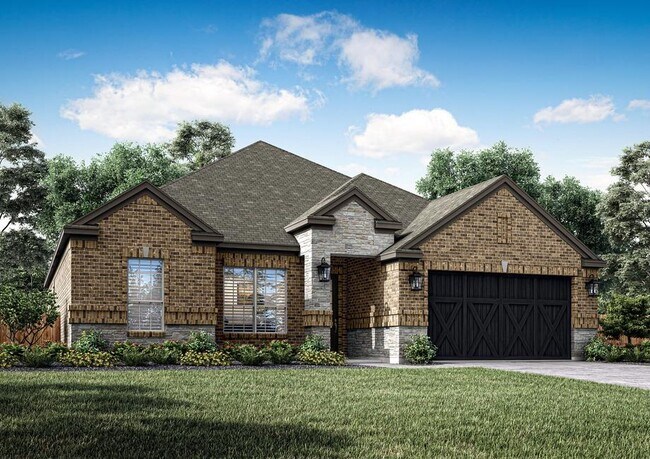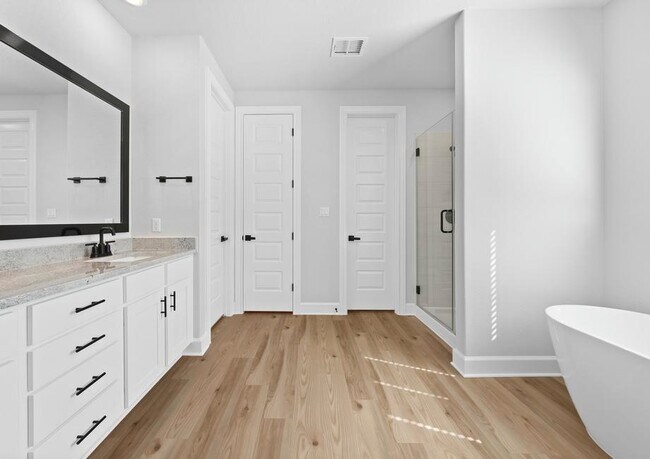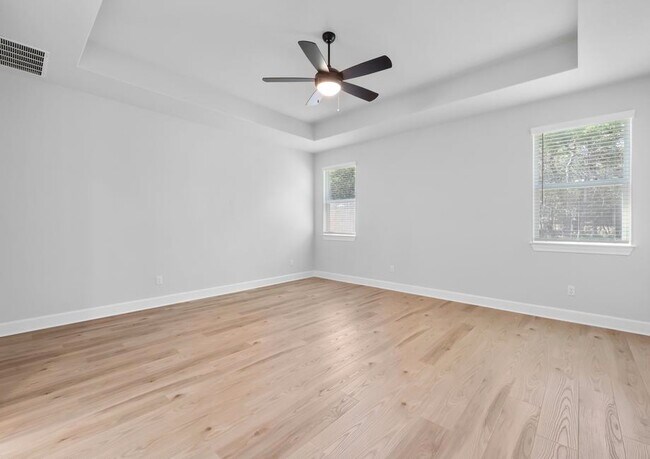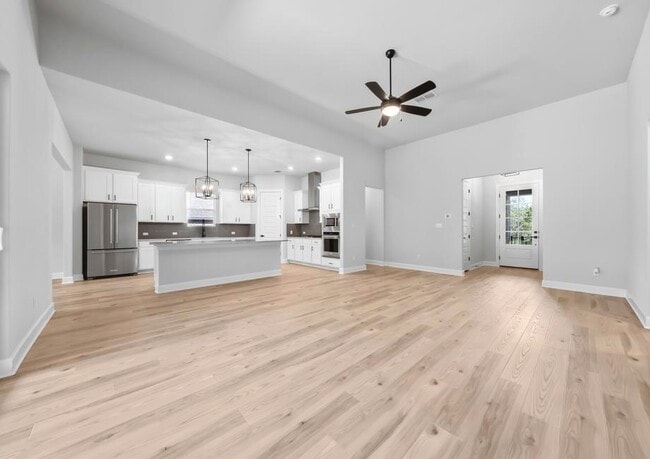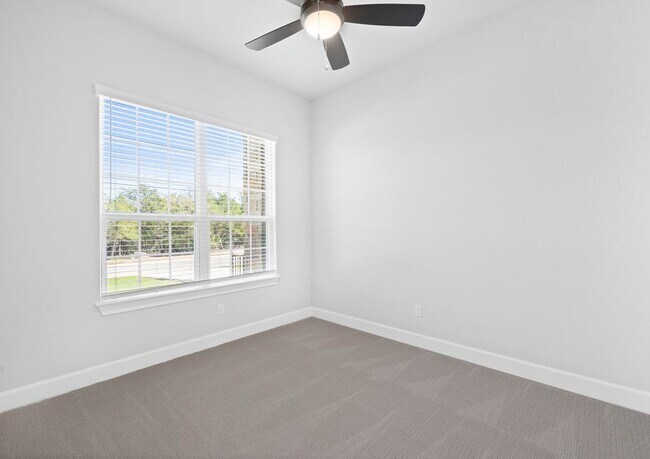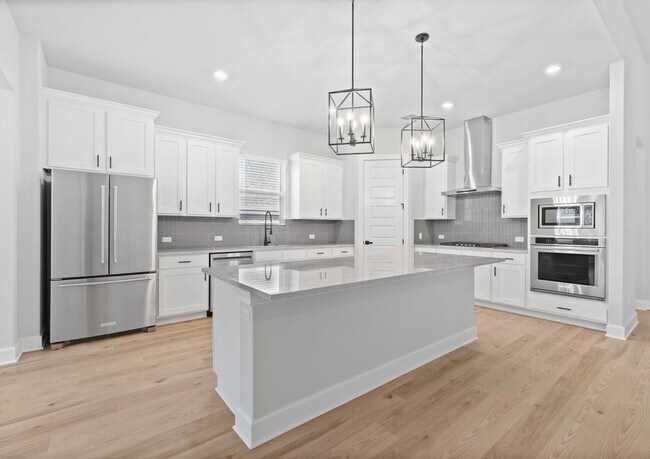
Estimated payment starting at $2,911/month
Highlights
- Water Views
- Fitness Center
- Private Pool
- Water Access
- New Construction
- Primary Bedroom Suite
About This Floor Plan
From the moment you lay eyes on the Leland plan, your heart will be captured. The covered front porch invites you in to explore the expansive family room connected to the designer kitchen. Boasting an oversized island, extensive counterspace, and a walk-in pantry, the kitchen is truly the heart of the home. Two generously sized secondary bedrooms and an additional study provide space to live comfortably. A private primary suite offers a large bedroom and impressive bathroom, along with a set of his and hers walk-in closets. The covered back patio provides the perfect area for outdoor entertaining and enjoying summer evenings.
Sales Office
All tours are by appointment only. Please contact sales office to schedule.
Home Details
Home Type
- Single Family
Lot Details
- Landscaped
- Lawn
- Garden
Parking
- 2 Car Attached Garage
- Front Facing Garage
Home Design
- New Construction
- Patio Home
Interior Spaces
- 1-Story Property
- Tray Ceiling
- Ceiling Fan
- Recessed Lighting
- Double Pane Windows
- Blinds
- Formal Entry
- Great Room
- Family Room
- Formal Dining Room
- Home Office
- Home Gym
- Luxury Vinyl Plank Tile Flooring
- Water
Kitchen
- Breakfast Bar
- Walk-In Pantry
- Whirlpool Electric Built-In Range
- ENERGY STAR Range
- Whirlpool Built-In Microwave
- Whirlpool Built-In Refrigerator
- ENERGY STAR Qualified Refrigerator
- Dishwasher
- Stainless Steel Appliances
- Kitchen Island
- Granite Countertops
- Stainless Steel Countertops
- Wood Stained Kitchen Cabinets
- Solid Wood Cabinet
Bedrooms and Bathrooms
- 4 Bedrooms
- Retreat
- Primary Bedroom Suite
- Walk-In Closet
- 2 Full Bathrooms
- Primary bathroom on main floor
- Dual Vanity Sinks in Primary Bathroom
- Private Water Closet
- Freestanding Bathtub
- Bathtub with Shower
- Walk-in Shower
Laundry
- Laundry Room
- Laundry on main level
- Washer and Dryer Hookup
Outdoor Features
- Private Pool
- Water Access
- Pond
- Covered Patio or Porch
Utilities
- Central Heating and Cooling System
- Programmable Thermostat
- Smart Outlets
- High Speed Internet
- Cable TV Available
Community Details
Overview
- Water Views Throughout Community
- Throughout Community
- Pond in Community
- Greenbelt
Amenities
- Picnic Area
- Children's Playroom
Recreation
- Tennis Courts
- Pickleball Courts
- Community Playground
- Fitness Center
- Lap or Exercise Community Pool
- Park
- Tot Lot
- Dog Park
- Trails
Map
Other Plans in The Colony
About the Builder
- The Colony
- 167 Plumbago Loop
- Valverde - Cottages Collection
- Bandera Pass at The Colony - Ridgepointe and Claremont Collections
- Neches Trails at The Colony - The Colony
- Valverde
- Coleton Meadow - The Colony 50s
- Coleton Meadow - The Colony 45s
- Driscoll Bluffs at The Colony - 80' Driscoll Bluffs - Traditional Homes
- Adelton - 35' Lots
- Coleton Meadow - The Colony 50'
- Adelton - 45' Lots
- 136 Red Fox Ln
- Valley Vista at The Colony - The Colony - 50'
- Valley Vista at The Colony - The Colony - 45'
- 426 Shiloh Rd
- 184 William Hersee Dr
- Tbd 71 Hwy
- 1045 State Highway 71
- TBD (27 Acres) Shiloh Rd
