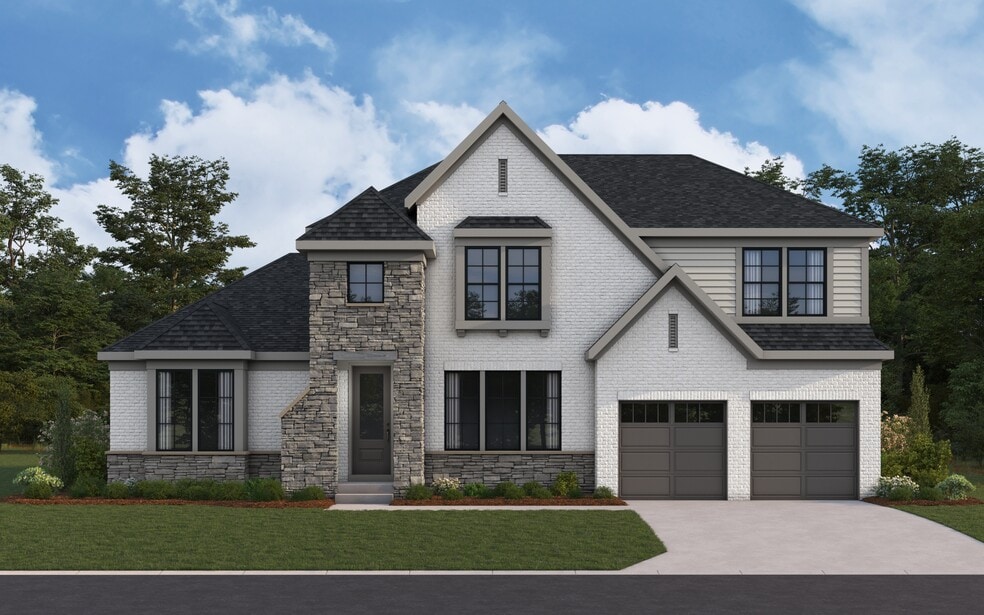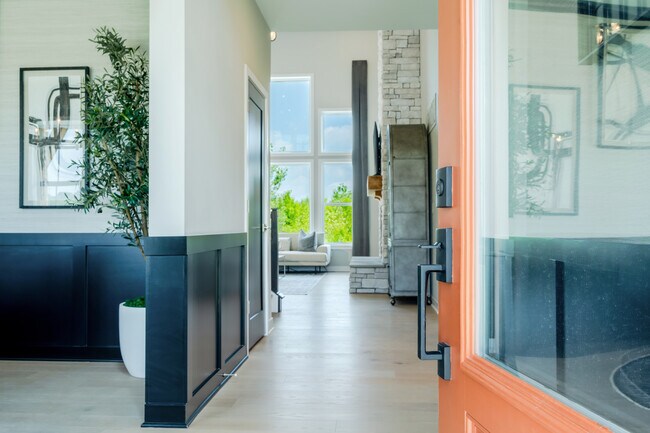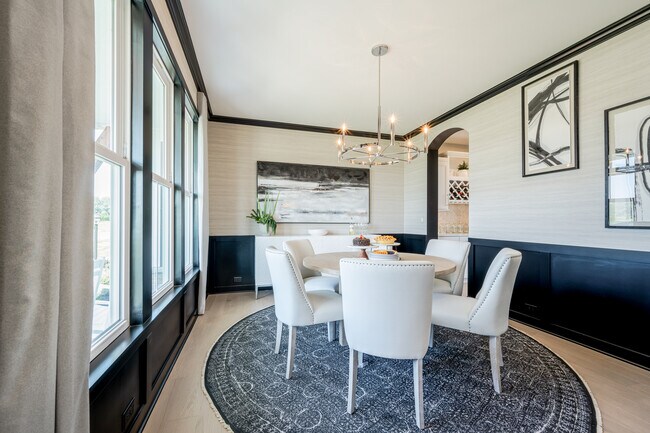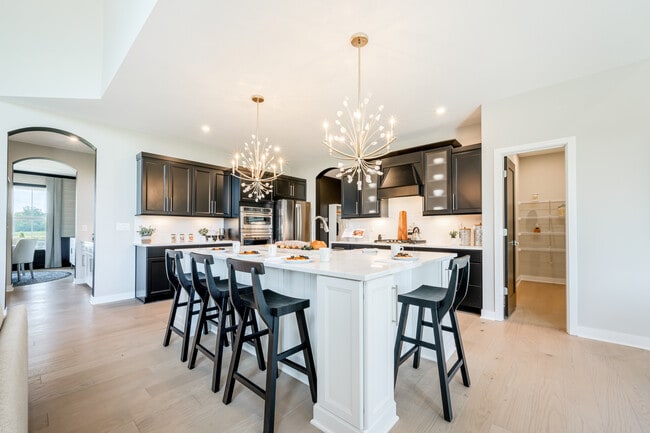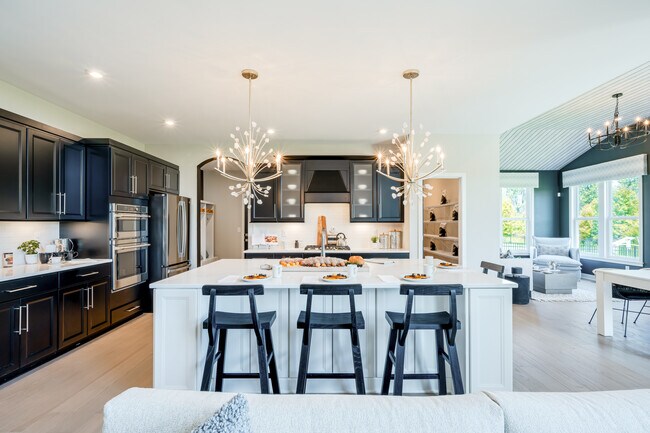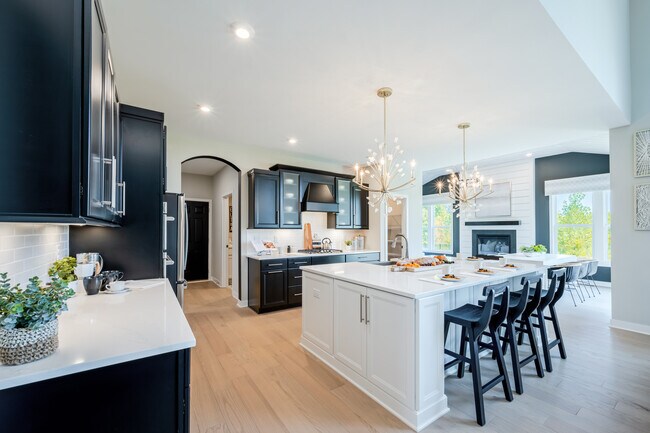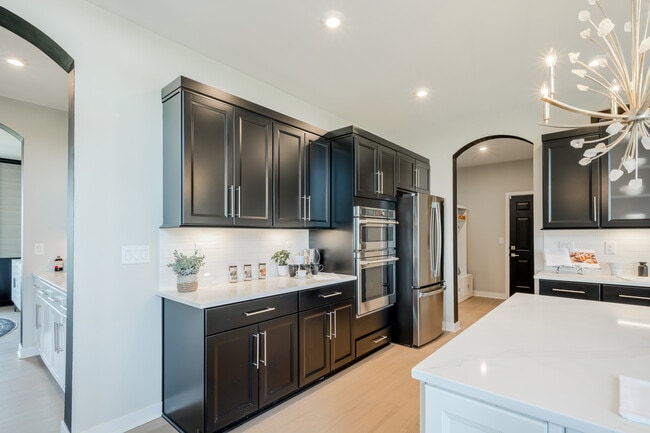
Louisville, KY 40245
Estimated payment starting at $4,132/month
Highlights
- New Construction
- Primary Bedroom Suite
- Main Floor Primary Bedroom
- Lowe Elementary School Rated A-
- Vaulted Ceiling
- Lawn
About This Floor Plan
The Leland by Fischer Homes offers a spacious and elegant design, featuring a two-story foyer and family room with 9-foot ceilings on the first floor. The main level includes a primary suite, with options to add a morning or hearth room expansion for additional living space. Customize your home further with an optional study or guest suite. Upstairs, the included loft provides extra flexibility, and an optional fourth bedroom with a private bath adds convenience. The Leland combines style, comfort, and versatility, making it a perfect fit for modern living.
Builder Incentives
Discover exclusive rates on your new home, saving you hundreds a month. Call/text to learn more today.
Sales Office
| Monday |
11:00 AM - 6:00 PM
|
| Tuesday |
11:00 AM - 6:00 PM
|
| Wednesday |
11:00 AM - 6:00 PM
|
| Thursday |
11:00 AM - 6:00 PM
|
| Friday |
12:00 PM - 6:00 PM
|
| Saturday |
11:00 AM - 6:00 PM
|
| Sunday |
12:00 PM - 6:00 PM
|
Home Details
Home Type
- Single Family
Parking
- 2 Car Attached Garage
- Front Facing Garage
Home Design
- New Construction
Interior Spaces
- 2-Story Property
- Vaulted Ceiling
- Recessed Lighting
- Formal Entry
- Formal Dining Room
- Home Office
Kitchen
- Breakfast Room
- Eat-In Kitchen
- Breakfast Bar
- Walk-In Pantry
- Built-In Range
- Dishwasher
- Kitchen Island
- Disposal
- Kitchen Fixtures
Bedrooms and Bathrooms
- 4 Bedrooms
- Primary Bedroom on Main
- Primary Bedroom Suite
- Walk-In Closet
- Powder Room
- Primary bathroom on main floor
- Dual Vanity Sinks in Primary Bathroom
- Split Vanities
- Secondary Bathroom Double Sinks
- Private Water Closet
- Bathroom Fixtures
- Bathtub with Shower
- Walk-in Shower
Laundry
- Laundry Room
- Laundry on main level
- Sink Near Laundry
- Washer and Dryer Hookup
Utilities
- Central Heating and Cooling System
- High Speed Internet
- Cable TV Available
Additional Features
- Covered Patio or Porch
- Lawn
Community Details
- No Home Owners Association
Map
Other Plans in The Estates and Meadows at Floyds Fork - Masterpiece Collection
About the Builder
- The Estates and Meadows at Floyds Fork - Masterpiece Collection
- Twin Lakes
- 15111 Beckley Springs Dr
- 15109 Beckley Springs Dr
- 15127 Beckley Springs Dr
- 15113 Beckley Springs Dr
- 15107 Beckley Springs Dr
- 15101 Beckley Springs Dr
- Aiken Ridge - Landings
- 15121 Beckley Springs Dr
- Lot 21 Littlecote Ln
- Lot 33 Littlecote Ln
- Lot 9 Littlecote Ln
- Lot 30 Littlecote Ln
- Lot 23 Littlecote Ln
- The Courtyards at Curry Farms
- Aiken Ridge - Summit
- The Overlook at Eastwood
- Bellingham Park - Traditional Collection
- Royal Oaks
