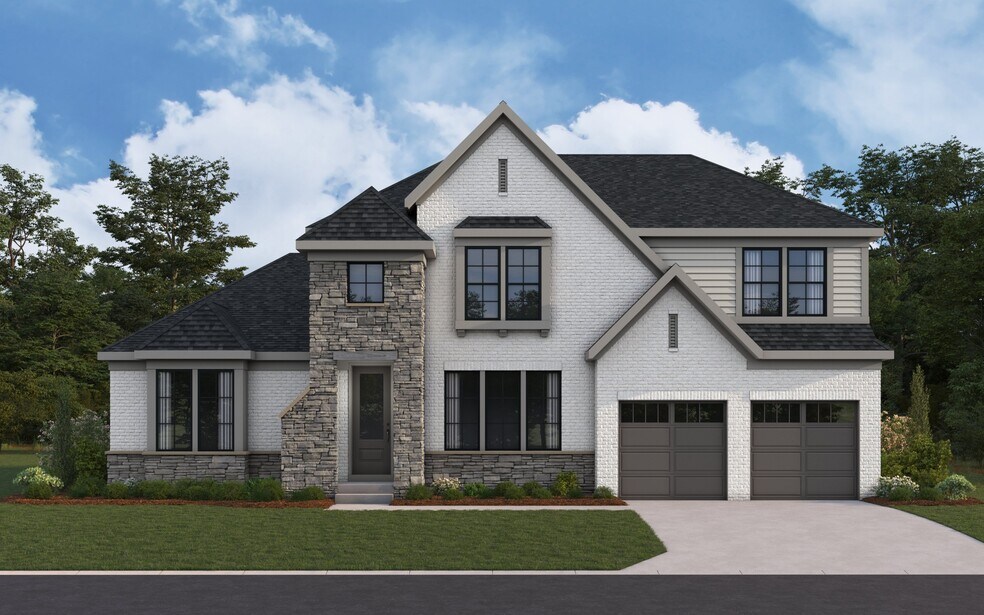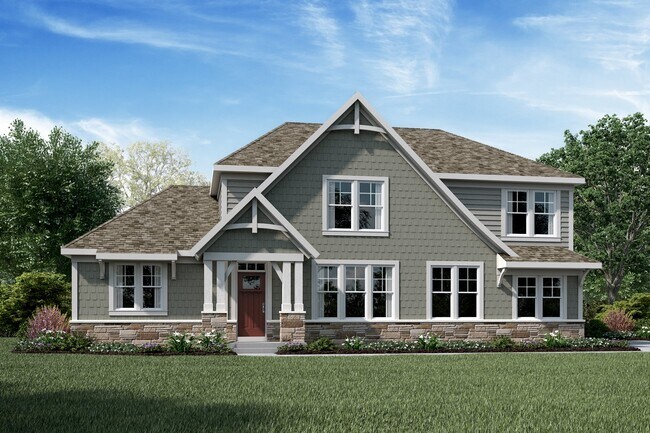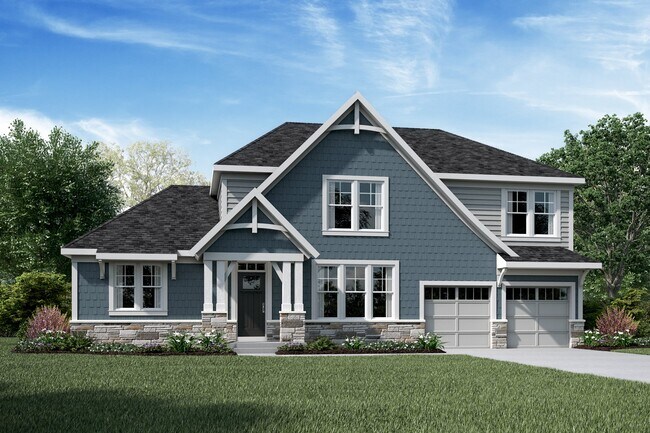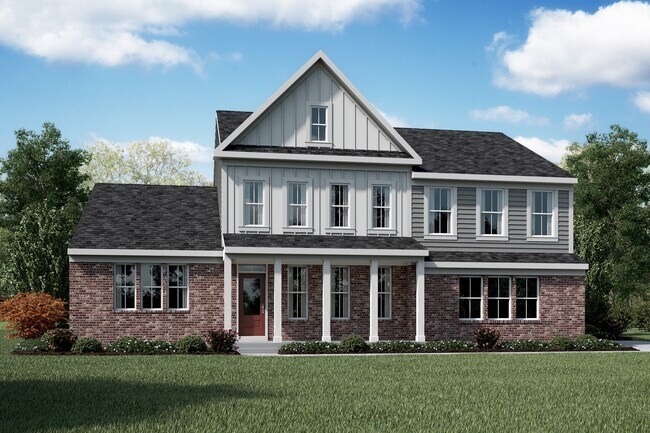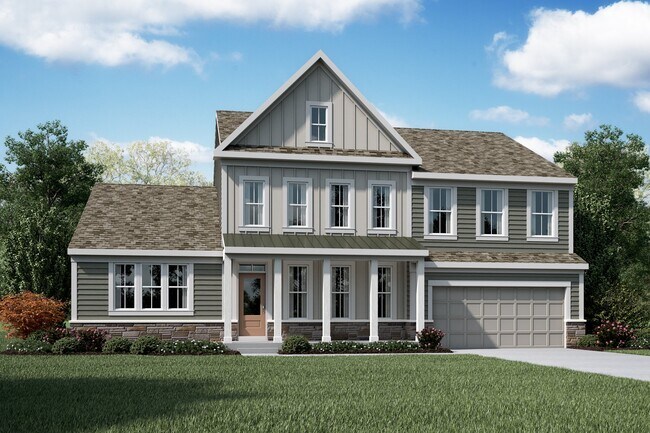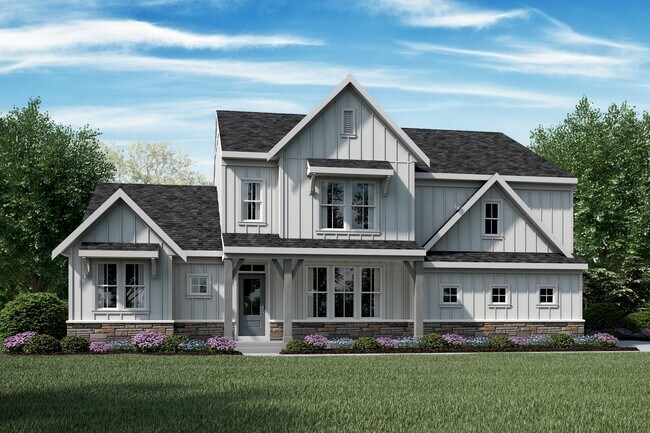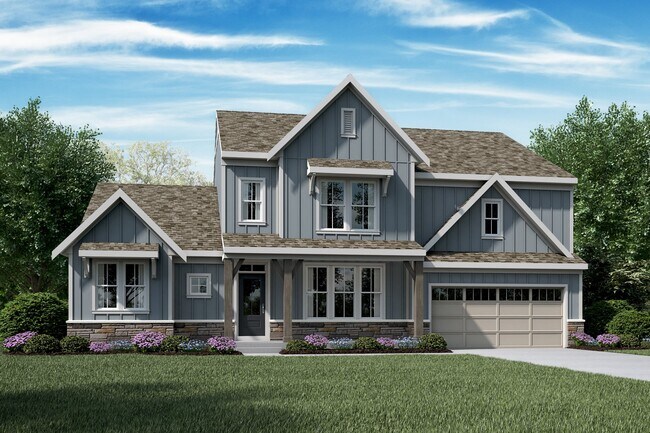
O'Fallon, MO 63368
Estimated payment starting at $4,152/month
Highlights
- Fitness Center
- New Construction
- Community Lake
- Cornwall-on-Hudson Elementary School Rated A
- Primary Bedroom Suite
- Clubhouse
About This Floor Plan
The Leland by Fischer Homes offers a spacious and elegant design, featuring a two-story foyer and family room with 9-foot ceilings on the first floor. The main level includes a primary suite, with options to add a morning or hearth room expansion for additional living space. Customize your home further with an optional study or guest suite. Upstairs, the included loft provides extra flexibility, and an optional fourth bedroom with a private bath adds convenience. The Leland combines style, comfort, and versatility, making it a perfect fit for modern living.
Builder Incentives
Discover exclusive rates on your new home, saving you hundreds a month. Call/text to learn more today.
Sales Office
| Monday - Thursday |
11:00 AM - 6:00 PM
|
| Friday |
12:00 PM - 6:00 PM
|
| Saturday |
11:00 AM - 6:00 PM
|
| Sunday |
12:00 PM - 6:00 PM
|
Home Details
Home Type
- Single Family
Parking
- 2 Car Attached Garage
- Front Facing Garage
Home Design
- New Construction
Interior Spaces
- 2-Story Property
- Formal Entry
- Family Room
- Formal Dining Room
- Loft
Kitchen
- Breakfast Area or Nook
- Breakfast Bar
- Walk-In Pantry
- Built-In Range
- Built-In Microwave
- Dishwasher
- Kitchen Island
Bedrooms and Bathrooms
- 4 Bedrooms
- Primary Bedroom on Main
- Primary Bedroom Suite
- Walk-In Closet
- Powder Room
- Primary bathroom on main floor
- Double Vanity
- Split Vanities
- Private Water Closet
- Bathtub with Shower
- Walk-in Shower
Laundry
- Laundry Room
- Laundry on main level
- Washer and Dryer Hookup
Utilities
- Central Heating and Cooling System
- High Speed Internet
- Cable TV Available
Additional Features
- Covered Patio or Porch
- Lawn
- Optional Finished Basement
Community Details
Overview
- No Home Owners Association
- Community Lake
Amenities
- Community Gazebo
- Clubhouse
- Community Kitchen
Recreation
- Pickleball Courts
- Bocce Ball Court
- Community Playground
- Fitness Center
- Community Pool
- Trails
Map
Move In Ready Homes with this Plan
Other Plans in The Streets of Caledonia - Masterpiece Collection
About the Builder
- The Streets of Caledonia - Masterpiece Collection
- The Streets of Caledonia - Designer Collection
- The Streets of Caledonia - Maple Street Collection
- The Streets of Caledonia - St. Louis Townhomes Collection
- 94 Mora Blvd Unit 440-502
- 98 Mora Blvd Unit 440-504
- The Streets of Caledonia
- Boulevard at Wilmer Valley - The Boulevard at Wilmer
- 96 Mora Blvd Unit 440-503
- 819 Upland Loop
- 103 Cardow Dr Unit 169-605
- 101 Cardow Dr Unit 169-606
- 116 Cedarstone Dr
- 0 Rosemont @ Cedarstone Unit MAR24063677
- 0 Pierce @ Cedarstone Unit MAR24063672
- 0 Sierra @ Cedarstone Unit MAR24063703
- 0 Portsmouth @ Cedarstone Unit MAR24063654
- 0 Bridgeport @ Cedarstone Unit MAR24063669
- 0 Chesapeake @ Cedarstone Unit MAR24063701
- 0 Universal Design @ Cedarstone Unit MAR24063686
