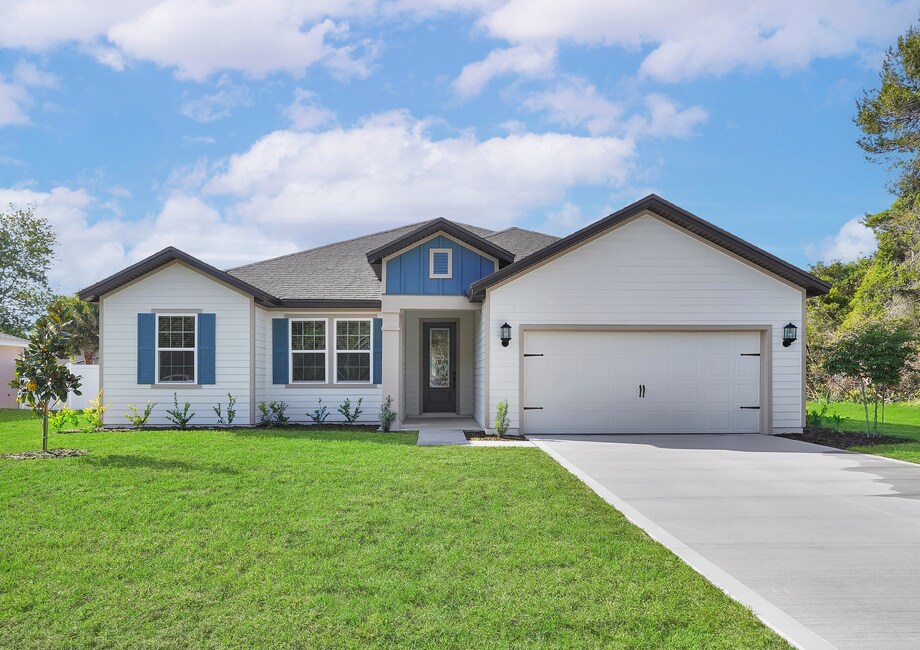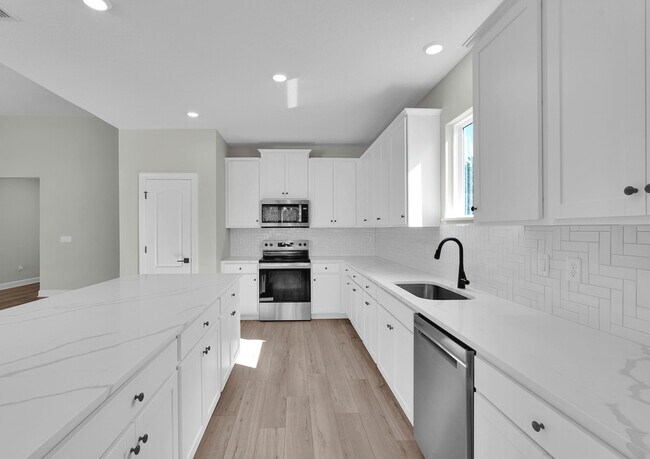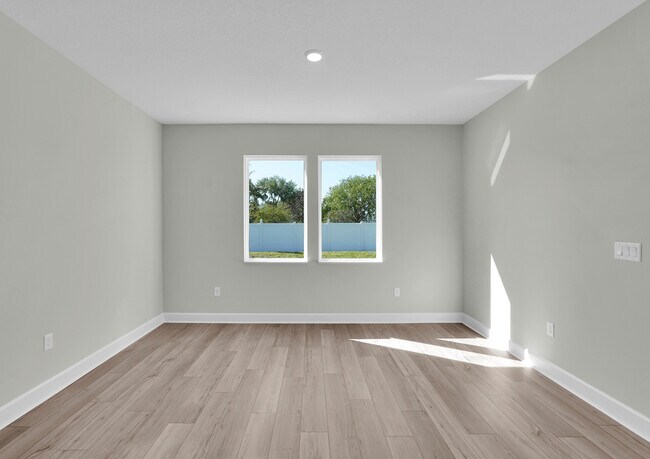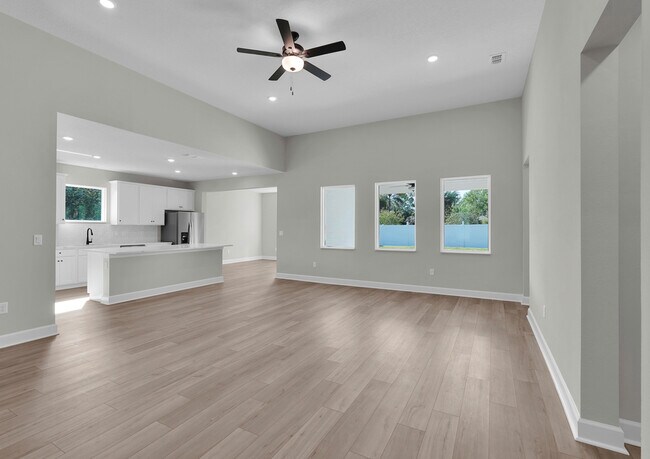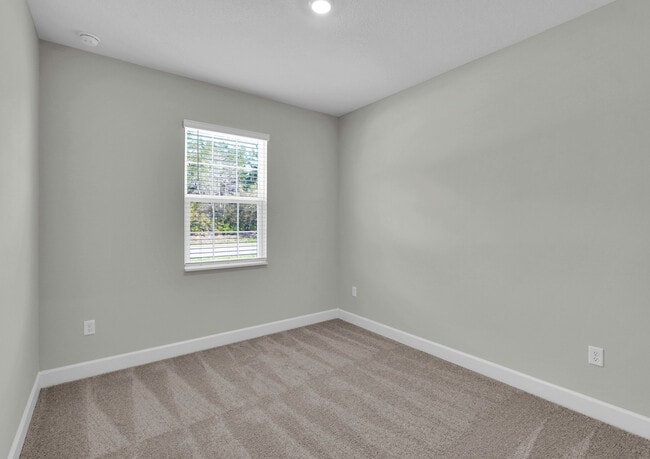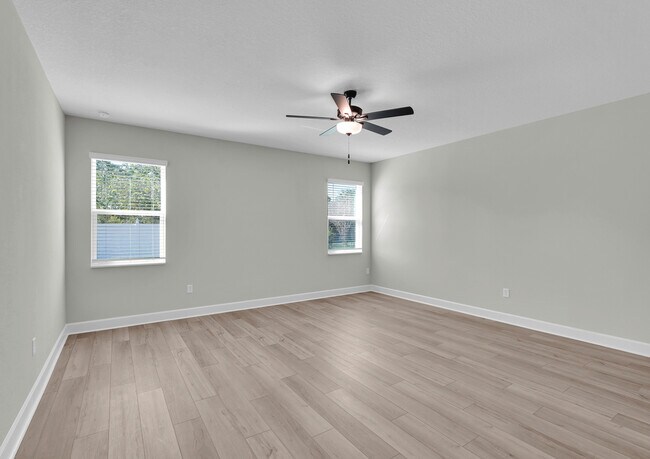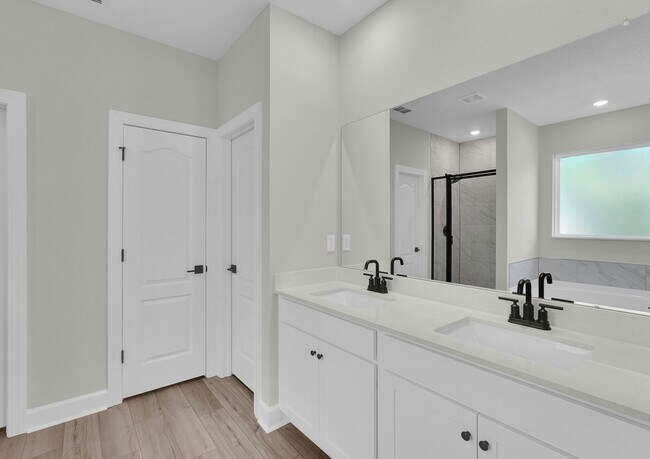
Estimated payment starting at $2,560/month
Highlights
- Fitness Center
- Primary Bedroom Suite
- Freestanding Bathtub
- New Construction
- Whirlpool Built-In Refrigerator
- Retreat
About This Floor Plan
Welcome to the Leland by LGI Homes, an expansive 4-bedroom, 2-bathroom home that provides an abundance of space for your family. Outfitted with LGI’s Complete Home Plus upgrades, The Leland boasts quartz countertops, stainless steel Whirlpool appliances, Moet hardware, a Wi-Fi-enabled garage door opener, front-yard landscaping, and more. Don’t miss the opportunity to call this floor plan home today!
Builder Incentives
Take advantage of our Year-End Savings and save up to $50,000 on select move-in ready homes! Enjoy limited-time incentives like home discounts, paid closing costs, and exceptional financing options. End 2025 with huge savings on your new LGI home!
Sales Office
Home Details
Home Type
- Single Family
Lot Details
- Landscaped
- Lawn
HOA Fees
- $9 Monthly HOA Fees
Parking
- 2 Car Attached Garage
- Front Facing Garage
Taxes
Home Design
- New Construction
- Modern Architecture
Interior Spaces
- 1-Story Property
- Ceiling Fan
- Recessed Lighting
- Double Pane Windows
- Blinds
- Family or Dining Combination
- Flex Room
Kitchen
- Breakfast Bar
- Whirlpool Electric Built-In Range
- ENERGY STAR Range
- Whirlpool Built-In Microwave
- Whirlpool Built-In Refrigerator
- Dishwasher
- Stainless Steel Appliances
- Smart Appliances
- ENERGY STAR Qualified Appliances
- Kitchen Island
- Quartz Countertops
- Solid Wood Cabinet
Flooring
- Carpet
- Luxury Vinyl Plank Tile
Bedrooms and Bathrooms
- 4 Bedrooms
- Retreat
- Primary Bedroom Suite
- Walk-In Closet
- 2 Full Bathrooms
- Primary bathroom on main floor
- Double Vanity
- Private Water Closet
- Freestanding Bathtub
- Bathtub with Shower
- Walk-in Shower
Laundry
- Laundry Room
- Laundry on main level
- Washer and Dryer Hookup
Outdoor Features
- Covered Patio or Porch
Utilities
- Central Heating and Cooling System
- Programmable Thermostat
- Smart Outlets
- High Speed Internet
- Cable TV Available
Community Details
Overview
- Association fees include lawn maintenance, ground maintenance
Amenities
- Picnic Area
- Children's Playroom
Recreation
- Community Basketball Court
- Community Playground
- Fitness Center
- Community Indoor Pool
- Lap or Exercise Community Pool
- Park
- Tot Lot
- Dog Park
Map
Other Plans in Villages at Westport - Westport Landing
About the Builder
- Villages at Westport - Westport Landing
- 6877 Myrtle Oak Rd
- 6900 Myrtle Oak Rd
- 6917 Myrtle Oak Rd
- 6943 Canoe Birch Rd
- 6936 Myrtle Oak Rd
- 6955 Canoe Birch Rd
- 6948 Myrtle Oak Rd
- 6961 Canoe Birch Rd
- 6964 Canoe Birch Rd
- 6970 Canoe Birch Rd
- 6975 Canoe Birch Rd
- 12434 Big Juniper Dr
- 12518 Big Juniper Dr
- 12524 Big Juniper Dr
- Villages at Westport - Villages of Westport 50s
- Villages at Westport - Villages of Westport 60s
- Villages at Westport - Villages of Westport 40s
- 6765 Dutton Spur Ln
- 0 Old Kings Rd Unit 2089291
