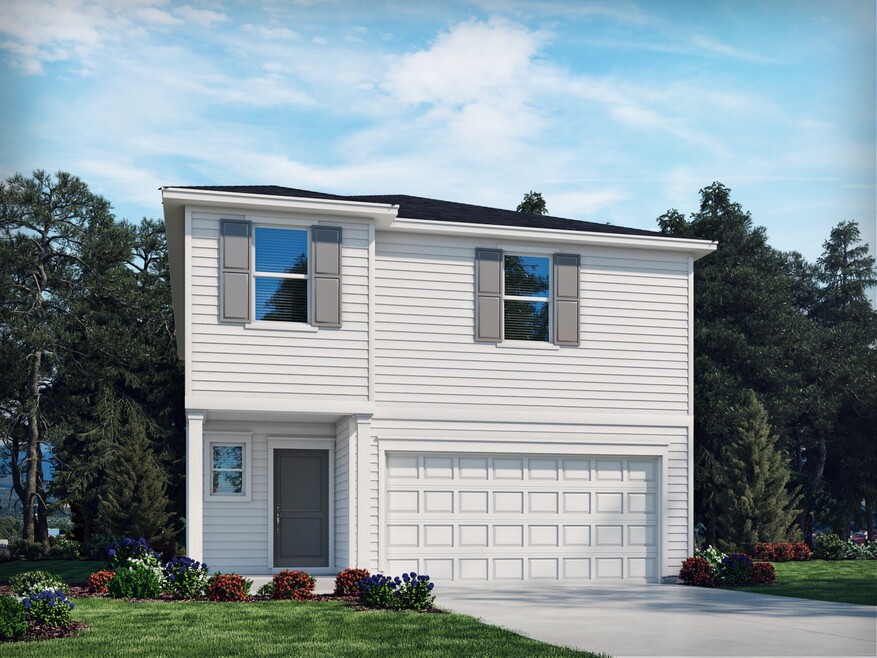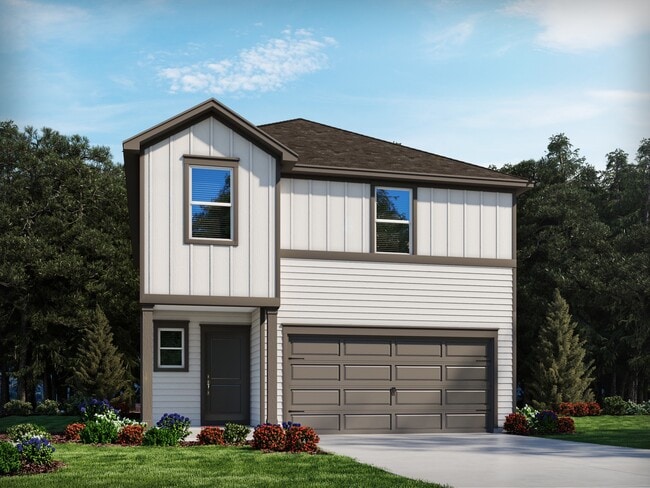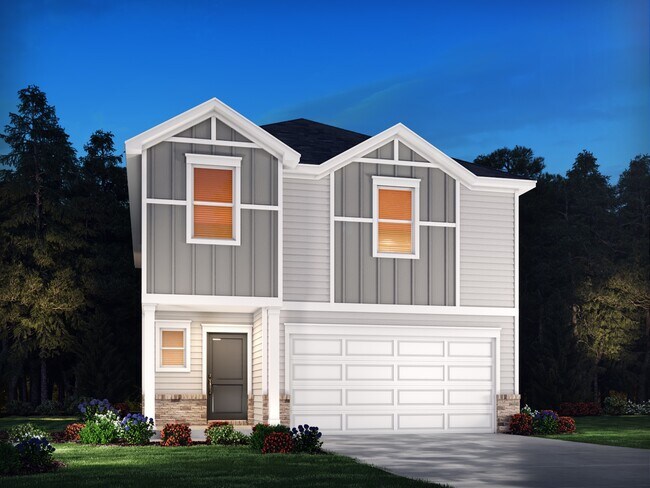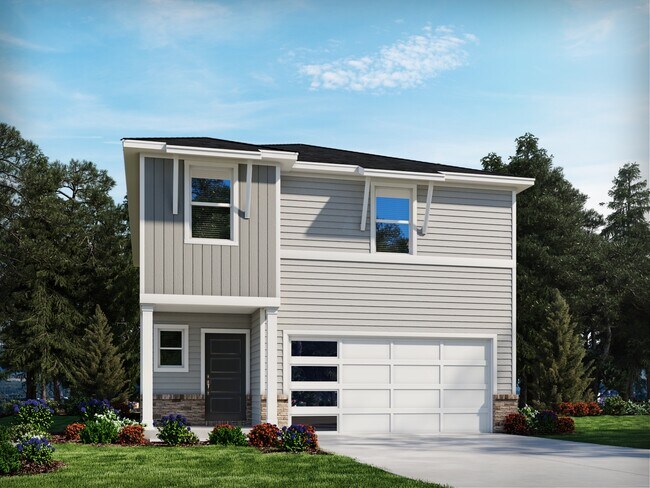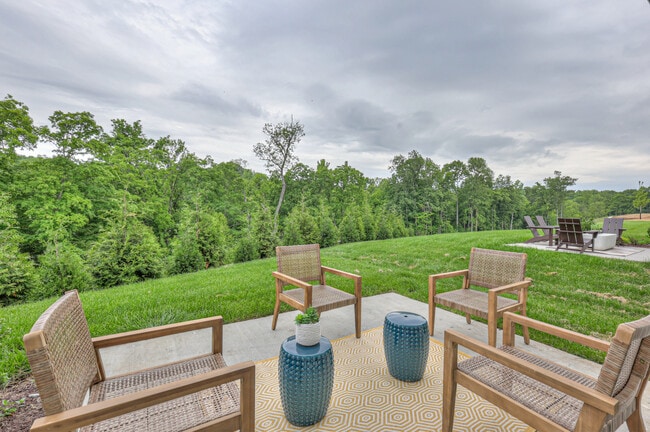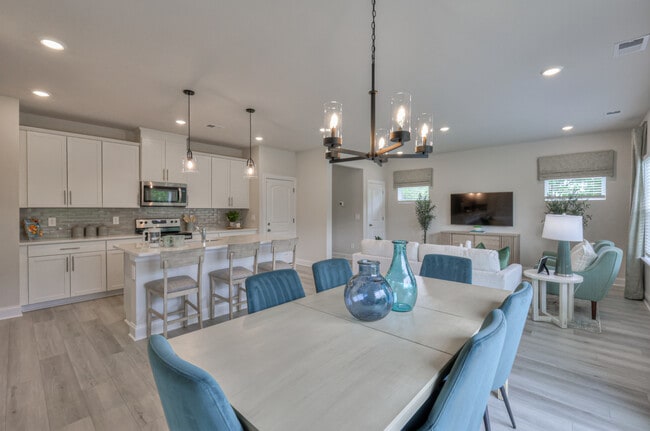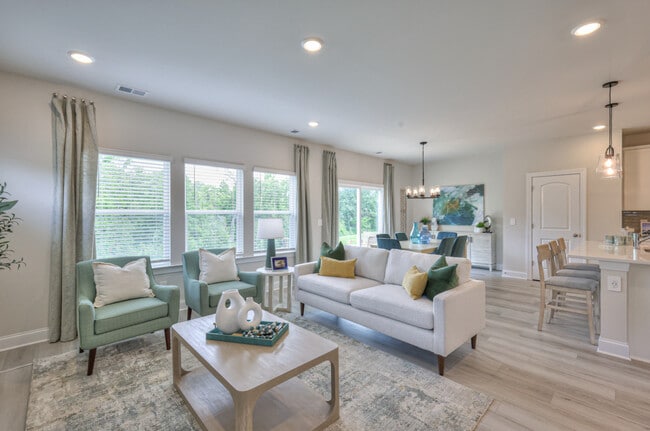
Verified badge confirms data from builder
Nashville, TN 37076
Estimated payment starting at $2,891/month
Total Views
21,591
4
Beds
2.5
Baths
1,934
Sq Ft
$227
Price per Sq Ft
Highlights
- New Construction
- Engineered Wood Flooring
- Great Room
- Primary Bedroom Suite
- Loft
- Walk-In Pantry
About This Floor Plan
Kick your feet up after a long day on the back patio. Inside, the kitchen island overlooks the open-concept great room. Upstairs, the kids will love the loft and study nook. The primary suite features a spacious ensuite bath and walk-in closet.
Sales Office
All tours are by appointment only. Please contact sales office to schedule.
Sales Team
Sage Surratt
Reese Waynick
Morgan Millikin
Mikey Watkins
Audra Thomas
Office Address
4952 Leesa Ann Ln
Hermitage, TN 37076
Driving Directions
Home Details
Home Type
- Single Family
HOA Fees
- $139 Monthly HOA Fees
Parking
- 2 Car Attached Garage
- Front Facing Garage
Taxes
- Special Tax
Home Design
- New Construction
- Spray Foam Insulation
Interior Spaces
- 2-Story Property
- Smart Doorbell
- Great Room
- Dining Area
- Loft
- Engineered Wood Flooring
Kitchen
- Breakfast Bar
- Walk-In Pantry
- Built-In Microwave
- ENERGY STAR Qualified Dishwasher
- Dishwasher
- Stainless Steel Appliances
- Kitchen Island
Bedrooms and Bathrooms
- 4 Bedrooms
- Primary Bedroom Suite
- Walk-In Closet
- Powder Room
- Quartz Bathroom Countertops
- Dual Vanity Sinks in Primary Bathroom
- Private Water Closet
- Bathtub with Shower
- Walk-in Shower
Laundry
- Laundry Room
- Washer and Dryer
Outdoor Features
- Patio
- Front Porch
Utilities
- Air Conditioning
- SEER Rated 14+ Air Conditioning Units
- Programmable Thermostat
- Smart Home Wiring
- Smart Outlets
Additional Features
- Green Certified Home
- Landscaped
Community Details
Recreation
- Dog Park
Map
Move In Ready Homes with this Plan
Other Plans in Crestview - Ridge Series
About the Builder
Opening the door to a Life. Built. Better.® Since 1985.
From money-saving energy efficiency to thoughtful design, Meritage Homes believe their homeowners deserve a Life. Built. Better.® That’s why they're raising the bar in the homebuilding industry.
Nearby Homes
- Crestview - Legacy Series
- Crestview - Ridge Series
- Tulip Springs
- Canebrake at Hickory Hills
- 0 Chandler Rd Unit RTC2927892
- 6307 N New Hope Rd
- 2181 Christina Ct
- Wembley Park
- Greenhill Estates
- 3890 W Division St
- Overlook at Aarons Cress
- 1704 Robards Way
- 1160 Tulip Grove Rd
- 0 Old Hickory Blvd
- Tulip Hills
- 1586 Needmore Rd
- 0 Hoggett Ford Rd Unit RTC2914920
- Reverie at Parkhaven
- 100 Sterling Rd
- 0 Mount Juliet N
