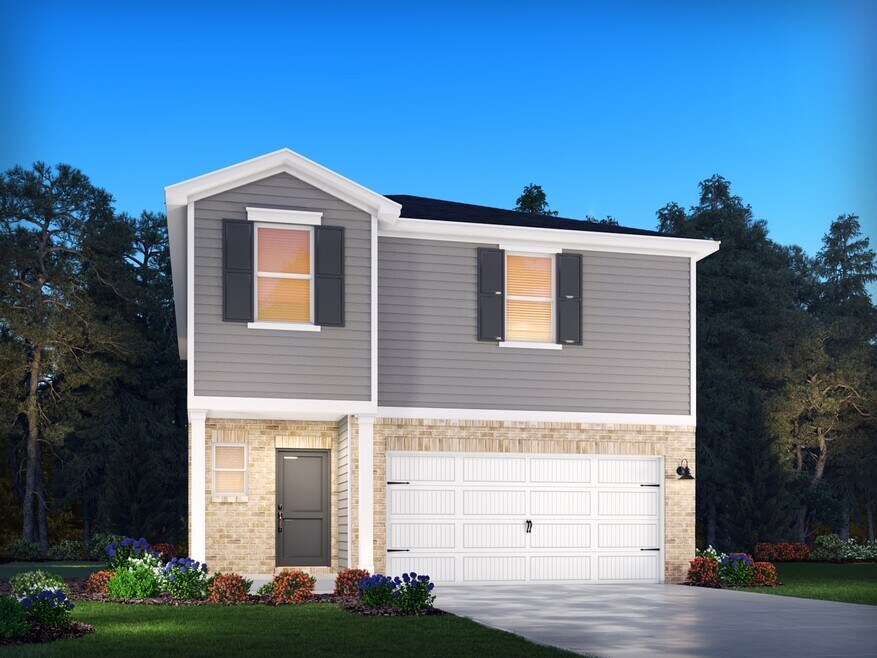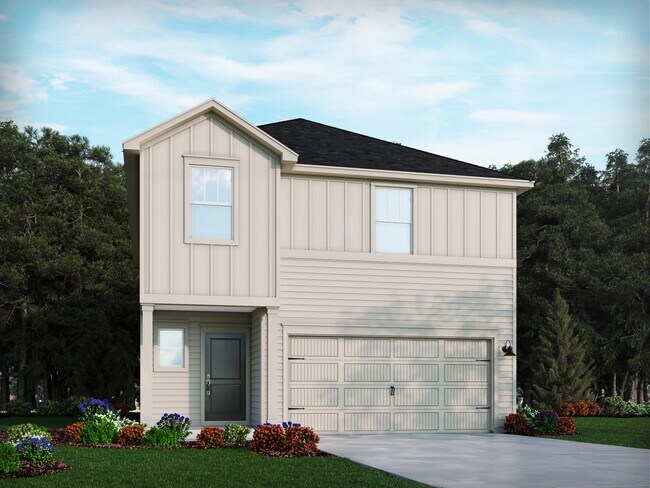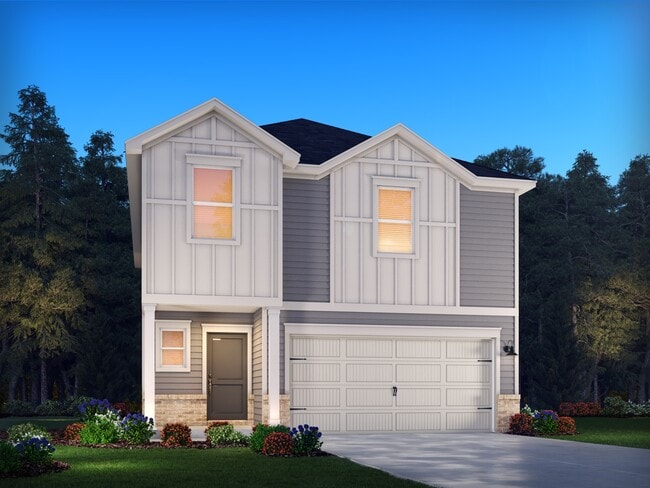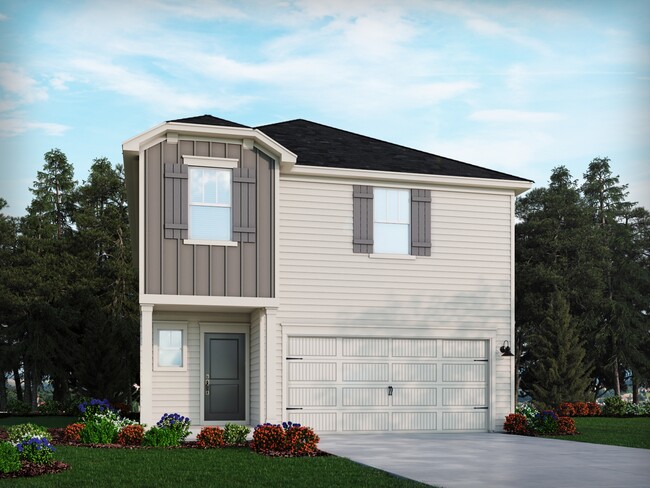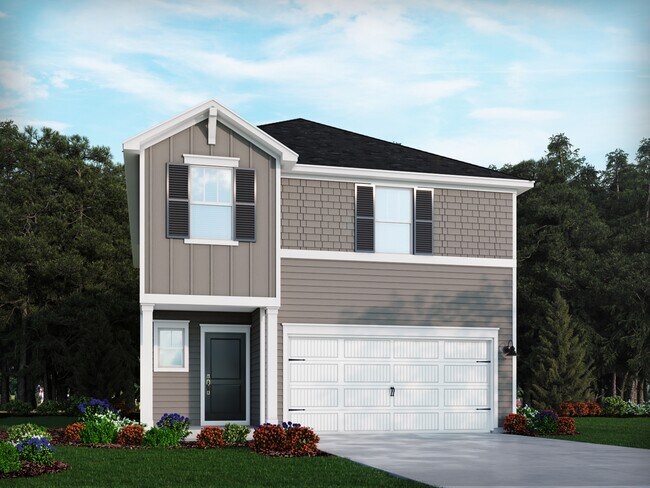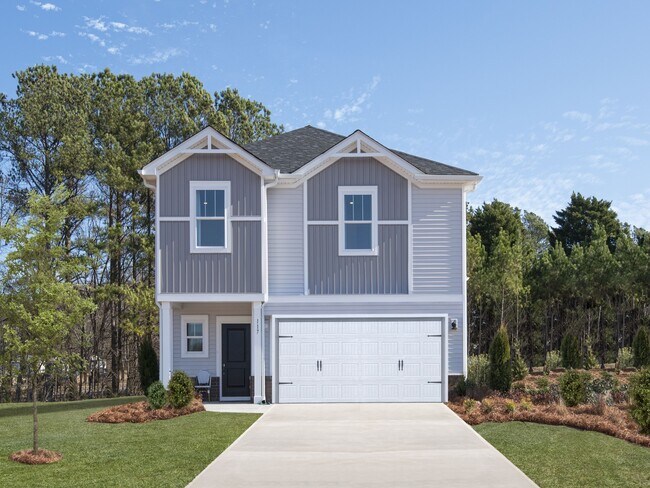
NEW CONSTRUCTION
$71K PRICE DROP
Estimated payment starting at $1,987/month
Total Views
144
4
Beds
2.5
Baths
1,934
Sq Ft
$152
Price per Sq Ft
Highlights
- Marina
- New Construction
- Community Lake
- Golf Course Community
- Primary Bedroom Suite
- Clubhouse
About This Floor Plan
Kick your feet up after a long day on the back patio. Inside, the kitchen island overlooks the open-concept great room. Upstairs, enjoy spending time in the loft and study nook. The primary suite features a spacious ensuite bath and walk-in closet.
Sales
Agents:
Rashaud Mccray
Office Hours:
Thursday
10:00 AM - 6:00 PM
| Thursday | 10:00 AM - 6:00 PM |
| Friday | 10:00 AM - 6:00 PM |
| Saturday | 10:00 AM - 6:00 PM |
| Sunday | 12:00 PM - 6:00 PM |
| Monday | 1:00 PM - 6:00 PM |
| Tuesday | 10:00 AM - 6:00 PM |
| Wednesday | 10:00 AM - 6:00 PM |
Home Details
Home Type
- Single Family
HOA Fees
- $70 Monthly HOA Fees
Parking
- 2 Car Attached Garage
- Front Facing Garage
Home Design
- New Construction
Interior Spaces
- 2-Story Property
- Great Room
- Dining Room
- Loft
Kitchen
- Breakfast Bar
- Built-In Range
- Range Hood
- Kitchen Island
- Kitchen Fixtures
Bedrooms and Bathrooms
- 4 Bedrooms
- Primary Bedroom Suite
- Walk-In Closet
- Powder Room
- Double Vanity
- Secondary Bathroom Double Sinks
- Private Water Closet
- Bathroom Fixtures
- Bathtub with Shower
- Walk-in Shower
Laundry
- Laundry Room
- Laundry on upper level
- Washer and Dryer Hookup
Utilities
- Central Heating and Cooling System
- High Speed Internet
- Cable TV Available
Additional Features
- Green Certified Home
- Deck
Community Details
Overview
- Community Lake
- Views Throughout Community
- Pond in Community
- Greenbelt
Amenities
- Clubhouse
- Community Center
Recreation
- Marina
- Beach
- Golf Course Community
- Tennis Courts
- Baseball Field
- Soccer Field
- Community Basketball Court
- Volleyball Courts
- Community Playground
- Community Pool
- Park
- Trails
Map
Move In Ready Homes with this Plan
Other Plans in Walnut Reserve
About the Builder
Nearby Homes
- Dallas Plan at Walnut Reserve
- Finley Plan at Walnut Reserve
- Paisley Plan at Walnut Reserve
- Roswell Plan at Walnut Reserve
- 1212 31st St NE
- 1260 31st St NE
- 1326 31st St NE
- 1342 31st St NE
- 1358 31st St NE
- 3165 Spencer Rd NE
- 1402 31st St NE
- 1413 31st St NE
- 1329 31st St NE
- 1410 31st St NE
- 1421 31st St NE
- 1426 31st St NE
- 1434 31st St NE
- 1449 31st St NE
- 1442 31st St NE
- 1458 31st St NE
- Walnut Reserve
- 1260 31st St NE
- 1326 31st St NE
- 815 32nd St NE Unit 3
- 837 32nd St NE
- 729 32nd St NE
- V/L 33rd St NE Unit 15
- lot 7 Idlewood Acres Rd
- 00 Springs Rd NE
- 4125 Hemingway Dr
- 2280 15th Ave NE Unit 105
- 3948 Ashton Dr NW
- 3958 Ashton Dr NW
- 320 Fairgrove Church Rd SE
- 3387 Springs Rd NE
- 3045 8th Ave SE
- 0 21st St NE
- 2385 Kool Park Rd NE Unit 2
- 0000 Section House Rd
- 1552 Indian Springs Dr NW
