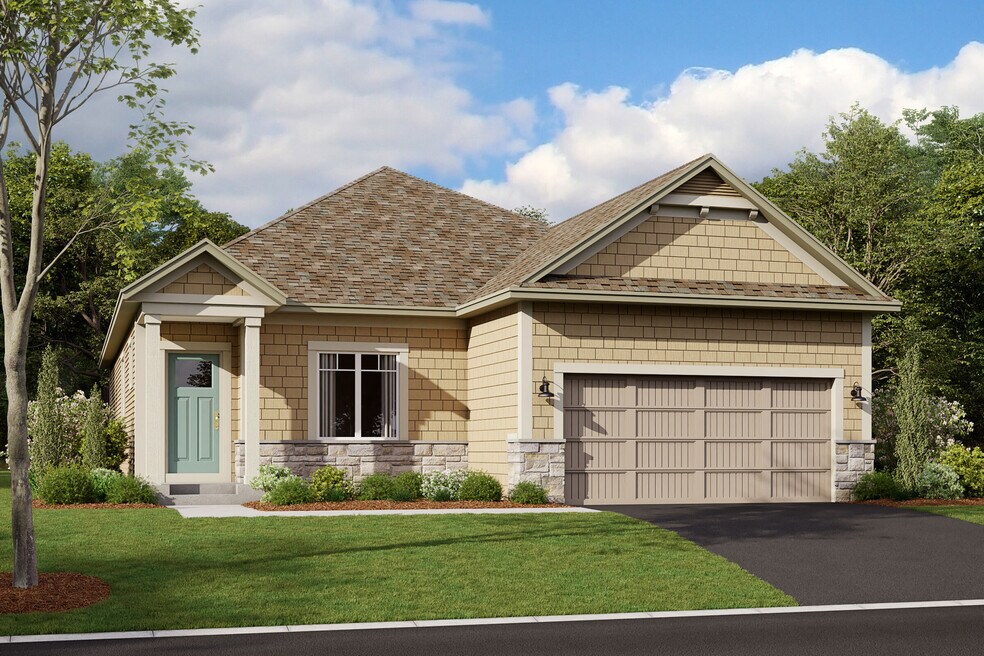
NEW CONSTRUCTION
BUILDER INCENTIVES
Estimated payment starting at $3,506/month
Total Views
9,159
2
Beds
2
Baths
1,801+
Sq Ft
$310+
Price per Sq Ft
Highlights
- New Construction
- Primary Bedroom Suite
- Porch
- Dayton Elementary School Rated A-
- Mud Room
- 2 Car Attached Garage
About This Floor Plan
Welcome to the Leo! This 2-bedroom, 2-bathroom home features everything you need to enjoy functional, main-level living.
Builder Incentives
For a limited time, lock in 1/2 off options in specific communities!*
Sales Office
All tours are by appointment only. Please contact sales office to schedule.
Hours
Monday - Sunday
Sales Team
Cassie Hamilton
Office Address
14800 113th Ave N
Dayton, MN 55369
Driving Directions
Home Details
Home Type
- Single Family
Parking
- 2 Car Attached Garage
- Front Facing Garage
Home Design
- New Construction
Interior Spaces
- 1-Story Property
- Recessed Lighting
- Mud Room
- Open Floorplan
- Dining Area
- Basement
Kitchen
- Eat-In Kitchen
- Breakfast Bar
- Kitchen Island
- Kitchen Fixtures
Bedrooms and Bathrooms
- 2 Bedrooms
- Primary Bedroom Suite
- Walk-In Closet
- 2 Full Bathrooms
- Primary bathroom on main floor
- Dual Vanity Sinks in Primary Bathroom
- Bathroom Fixtures
- Bathtub with Shower
- Walk-in Shower
Laundry
- Laundry Room
- Laundry on main level
Outdoor Features
- Porch
Utilities
- Central Heating and Cooling System
- High Speed Internet
- Cable TV Available
Map
Other Plans in DCM Farms - Hans Hagen Collection
About the Builder
M/I Homes has been building new homes of outstanding quality and superior design for many years. Founded in 1976 by Irving and Melvin Schottenstein, and guided by Irving’s drive to always “treat the customer right,” they’ve fulfilled the dreams of hundreds of thousands of homeowners and grown to become one of the nation’s leading homebuilders. Whole Home Building Standards. Forty years in the making, their exclusive building standards are constantly evolving, bringing the benefits of the latest in building science to every home they build. These exclusive methods of quality construction save energy and money while being environmentally responsible. Their homes are independently tested for energy efficiency and Whole Home certified. Clients get the benefits of a weather-tight, money saving, better-built home.
Nearby Homes
- DCM Farms - Hans Hagen Collection
- 15705 112th Ave N
- 15465 112th Ave N
- Brayburn Trails - East - The Garden Collection
- 11657 Minnesota Ln N
- 11704 Harbor Ln N
- Sundance Greens - Landmark Collection
- 11158 Kingsview Ln N
- Sundance Greens - Prestige Collection
- 15161 110th Ave N
- 15171 110th Ave N
- Sundance Greens
- 11068 Kingsview Ln N
- Sundance Greens
- 11290 Niagara Ln N
- 15261 110th Ave N
- Sundance Greens - Lifestyle Villa Collection
- 15350 110th Ave N
- 15531 111th Ave N
- 15440 110th Ave N
