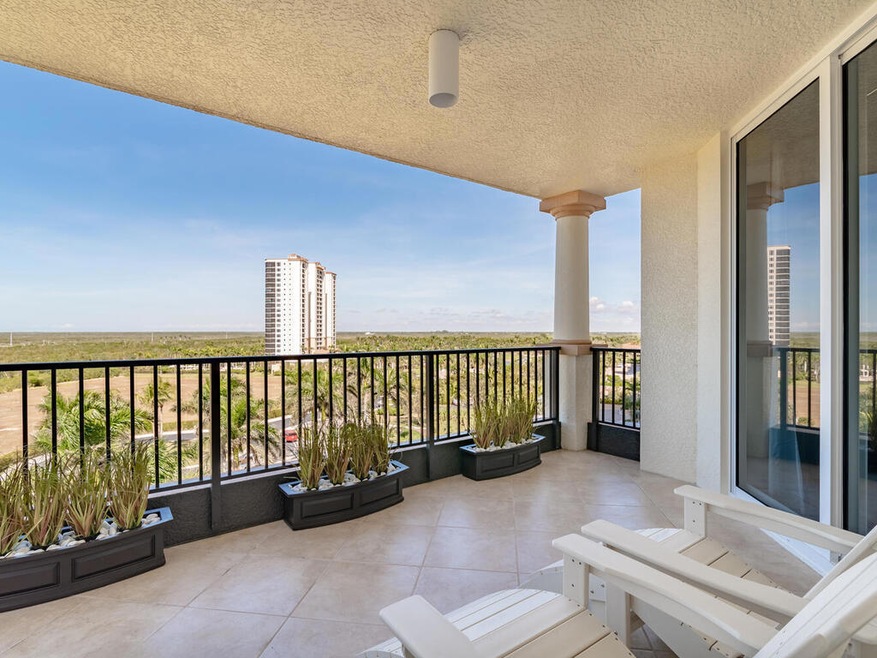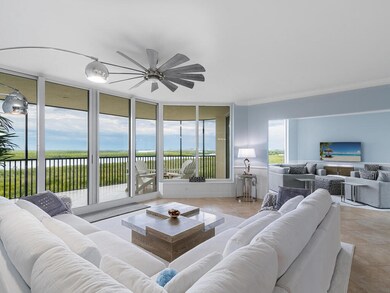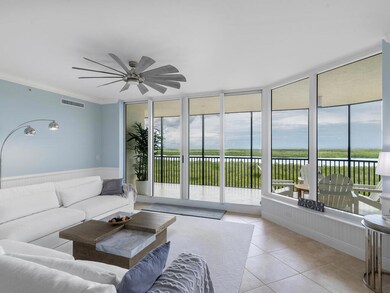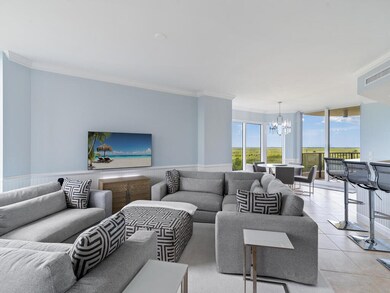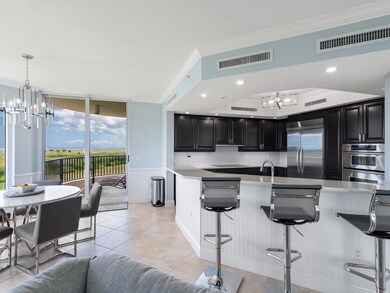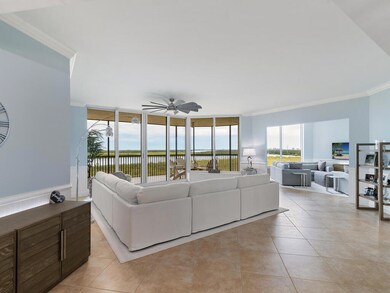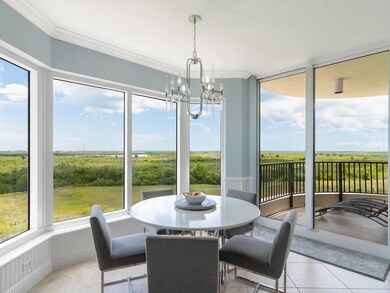
Lesina at Hammock Bay 1050 Borghese Ln Unit 606 Naples, FL 34114
Hammock Bay Golf & Country Club NeighborhoodHighlights
- Community Cabanas
- Fitness Center
- Bay View
- Tommie Barfield Elementary School Rated A
- 24-Hour Security
- Wood Flooring
About This Home
As of May 2023Southern views for miles! Welcome to this newly updated light and bright highly sought after 06 unit. With over 2800 sq feet under air this unit features 4 bedrooms 3.5 bathrooms, completely updated kitchen with freshly painted ''forest plum'' cabinets, new Kitchen-Aid super quiet dishwasher, new countertops with continuous back splash, built in refrigerator and under cabinet lighting. Recent updates also include new large tile in all bathrooms, new bathroom countertops and fixtures, new wood plank tile in the 4th bedroom / den, custom drapes, beautiful new wainscoting throughout the living areas, updated high end hardware throughout, new luxurious light fixtures and ceiling fans , freshly painted doors, new light switch dimmers / covers, new LG washer / dryer and multiple color lighting ambiance choices on the lanai. Glorious views of Marco Island, Gulf of Mexico and the pool at Lesina from every window and multiple lanai spaces. New quality turnkey furnishings are included with many custom pieces. This unit is ultimate perfection!
Last Agent to Sell the Property
Premiere Plus Realty Company License #3252325 Listed on: 03/13/2023

Property Details
Home Type
- Condominium
Est. Annual Taxes
- $8,389
Year Built
- Built in 2007
Lot Details
- Southeast Facing Home
- Landscaped
- Irrigation
- Zero Lot Line
Parking
- Tuck Under Parking
- Assigned parking located at #204, 58
Property Views
Home Design
- Turnkey
- Poured Concrete
- Tile Roof
- Built-Up Roof
- Concrete Block And Stucco Construction
Interior Spaces
- 2,878 Sq Ft Home
- Bay Window
- Library
Flooring
- Wood
- Carpet
- Concrete
- Tile
Bedrooms and Bathrooms
- 4 Bedrooms
- Dual Vanity Sinks in Primary Bathroom
- Private Water Closet
- Separate Shower in Primary Bathroom
Home Security
- Security Gate
- Pest Guard System
Outdoor Features
- Spa
- Lanai
Location
- In Flood Plain
Utilities
- Central Heating and Cooling System
- Cable TV Available
Listing and Financial Details
- Assessor Parcel Number 55625900640
Community Details
Overview
- No Home Owners Association
- Application Fee Required
- $2,035 Maintenance Fee
- Association fees include cable TV, ground maintenance, pest control, security, trash, water, sewer
- 116 Units
- High-Rise Condominium
- Lesina Community
- Lesina At Hammock Bay A Condo Subdivision
- Park Phone (239) 596-7200
- Property managed by sandcastle management
- 21-Story Property
Amenities
- Community Barbecue Grill
- Community Library
- Lobby
- Secure Lobby
- Bike Room
Recreation
- Recreation Facilities
- Community Spa
Pet Policy
- Pets allowed on a case-by-case basis
- Pet Restriction: 2 pets, dogs, cats or birds. 35lbs max per dog
Security
- 24-Hour Security
- 24 Hour Access
- Phone Entry
- Secure Elevator
- High Impact Windows
- High Impact Door
- Fire and Smoke Detector
Ownership History
Purchase Details
Purchase Details
Home Financials for this Owner
Home Financials are based on the most recent Mortgage that was taken out on this home.Purchase Details
Home Financials for this Owner
Home Financials are based on the most recent Mortgage that was taken out on this home.Purchase Details
Home Financials for this Owner
Home Financials are based on the most recent Mortgage that was taken out on this home.Similar Homes in Naples, FL
Home Values in the Area
Average Home Value in this Area
Purchase History
| Date | Type | Sale Price | Title Company |
|---|---|---|---|
| Special Warranty Deed | -- | None Listed On Document | |
| Warranty Deed | $1,125,000 | None Listed On Document | |
| Warranty Deed | $727,500 | Attorney | |
| Warranty Deed | $662,000 | Attorney |
Property History
| Date | Event | Price | Change | Sq Ft Price |
|---|---|---|---|---|
| 05/31/2023 05/31/23 | Sold | $1,125,000 | -6.2% | $391 / Sq Ft |
| 03/24/2023 03/24/23 | Pending | -- | -- | -- |
| 03/13/2023 03/13/23 | For Sale | $1,199,000 | +64.8% | $417 / Sq Ft |
| 05/28/2021 05/28/21 | Sold | $727,500 | -2.9% | $253 / Sq Ft |
| 04/28/2021 04/28/21 | Pending | -- | -- | -- |
| 12/22/2020 12/22/20 | For Sale | $749,000 | +13.1% | $260 / Sq Ft |
| 02/23/2017 02/23/17 | Sold | $662,000 | -9.3% | $168 / Sq Ft |
| 02/07/2017 02/07/17 | Pending | -- | -- | -- |
| 02/04/2017 02/04/17 | For Sale | $729,900 | -- | $185 / Sq Ft |
Tax History Compared to Growth
Tax History
| Year | Tax Paid | Tax Assessment Tax Assessment Total Assessment is a certain percentage of the fair market value that is determined by local assessors to be the total taxable value of land and additions on the property. | Land | Improvement |
|---|---|---|---|---|
| 2023 | $8,969 | $841,770 | $0 | $0 |
| 2022 | $8,390 | $765,245 | $0 | $765,245 |
| 2021 | $7,072 | $619,380 | $0 | $619,380 |
| 2020 | $7,004 | $619,380 | $0 | $619,380 |
| 2019 | $6,670 | $585,600 | $0 | $585,600 |
| 2018 | $6,602 | $580,600 | $0 | $580,600 |
| 2017 | $6,324 | $551,820 | $0 | $551,820 |
| 2016 | $6,450 | $537,354 | $0 | $0 |
| 2015 | $5,946 | $488,504 | $0 | $0 |
| 2014 | -- | $465,480 | $0 | $0 |
Agents Affiliated with this Home
-
Todd Lawler

Seller's Agent in 2023
Todd Lawler
Premiere Plus Realty Company
(239) 677-4507
2 in this area
191 Total Sales
-
Emily Peters

Seller Co-Listing Agent in 2023
Emily Peters
Premiere Plus Realty Company
(239) 298-0124
1 in this area
171 Total Sales
-
Tony Walter

Buyer's Agent in 2023
Tony Walter
Island Realty Marco
(239) 821-0994
79 in this area
182 Total Sales
-
Orlando Sanchez
O
Seller's Agent in 2021
Orlando Sanchez
London Foster Realty
(561) 891-5929
1 in this area
16 Total Sales
-
Annemarie Giannini

Seller's Agent in 2017
Annemarie Giannini
John R. Wood Properties
(239) 289-1820
1 in this area
32 Total Sales
-
J
Buyer's Agent in 2017
James Brousil
Berkshire Hathaway FL Realty
About Lesina at Hammock Bay
Map
Source: Marco Island Area Association of REALTORS®
MLS Number: 2230595
APN: 55625900640
- 1050 Borghese Ln Unit 902
- 1050 Borghese Ln Unit 605
- 1050 Borghese Ln Unit 801
- 1050 Borghese Ln Unit 106
- 1050 Borghese Ln Unit 906
- 1050 Borghese Ln Unit 1101
- 1050 Borghese Ln Unit 206
- 1050 Borghese Ln Unit 1804
- 1050 Borghese Ln Unit 204
- 1050 Borghese Ln Unit 1404
- 1050 Borghese Ln Unit 2105
- 1060 Borghese Dr Unit 201
- 1060 Borghese Ln Unit 2004
