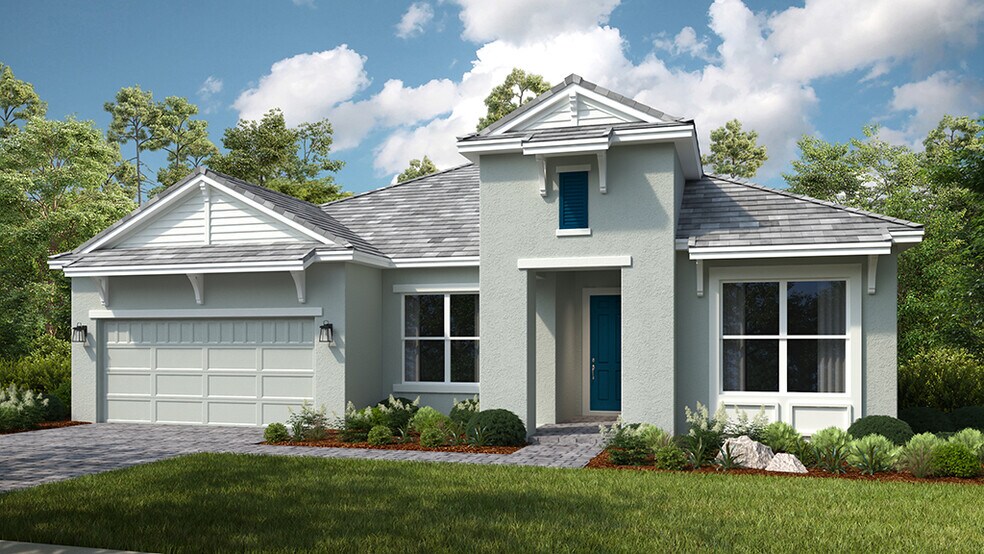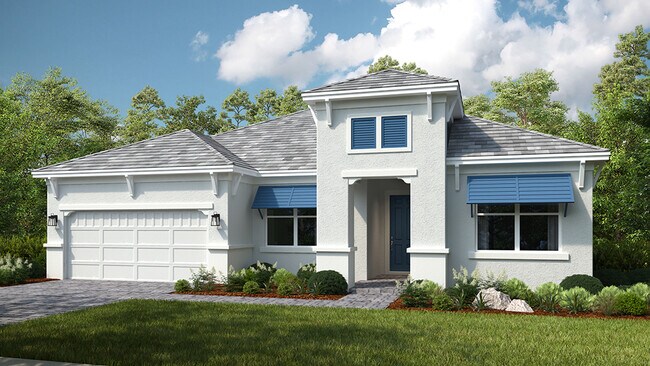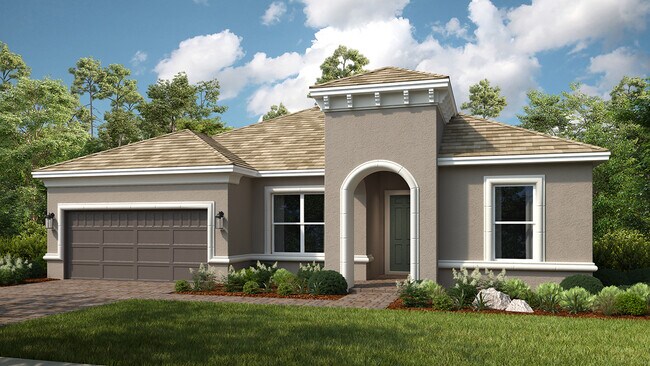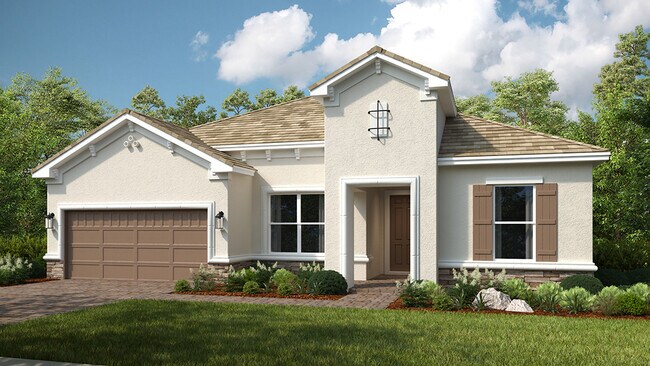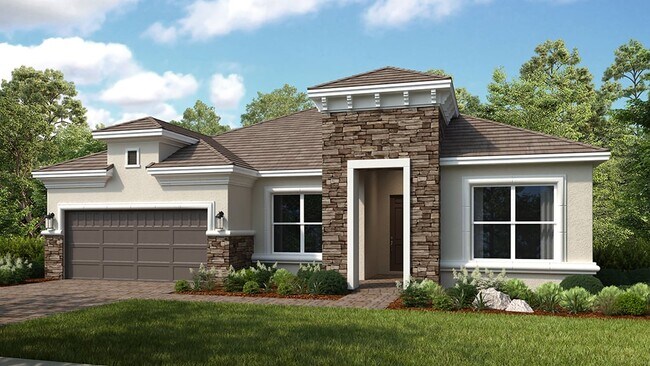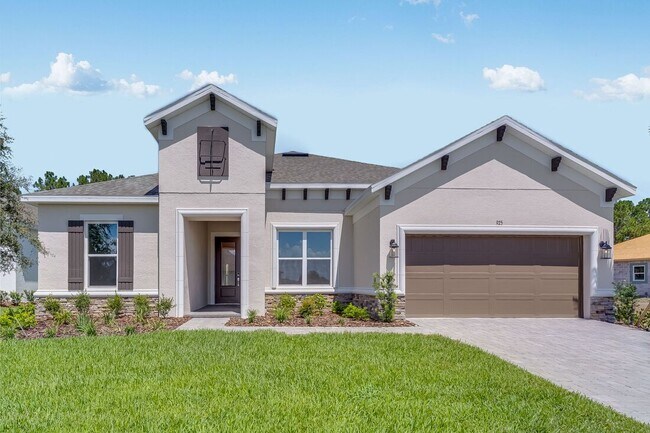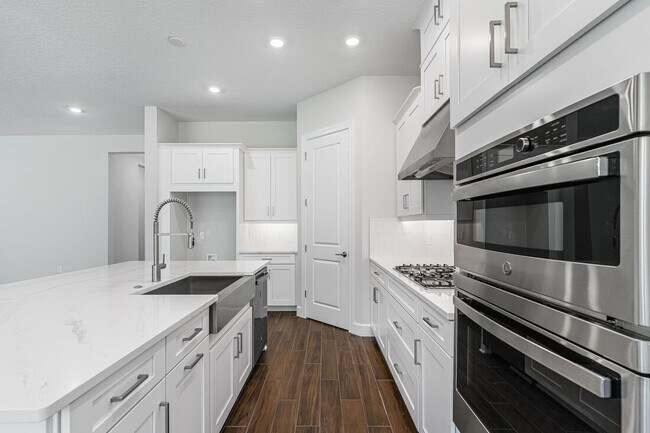
Saint Cloud, FL 34771
Estimated payment starting at $3,811/month
Highlights
- Concierge
- Community Wine Cellar
- Fitness Center
- South Miami Middle School Rated A-
- Massage Therapy Room
- Yoga or Pilates Studio
About This Floor Plan
With the Letizia floor plan in Esplanade at Center Lake Ranch, you will find relaxation in your private primary suite with a spacious bathroom and walk-in closet. Entertain graciously in the open-concept great room paired with a casual dining space and chef-inspired kitchen. Plus, enjoy three secondary bedrooms, two additional full bathrooms and a flex room. Discover the oasis that is the Letizia. Customizing options include an extended lanai, outdoor kitchen, gourmet kitchen and a deluxe primary bath.
Builder Incentives
Limited-time reduced rate available now in the Orlando area when using Taylor Morrison Home Funding, Inc.
Sales Office
| Monday - Tuesday |
9:00 AM - 5:00 PM
|
| Wednesday |
1:00 PM - 5:00 PM
|
| Thursday - Saturday |
9:00 AM - 5:00 PM
|
| Sunday |
12:00 PM - 5:00 PM
|
Home Details
Home Type
- Single Family
HOA Fees
- $401 Monthly HOA Fees
Parking
- 2 Car Attached Garage
- Front Facing Garage
Home Design
- New Construction
Interior Spaces
- 1-Story Property
- Mud Room
- Great Room
- Open Floorplan
- Dining Area
- Flex Room
Kitchen
- Breakfast Area or Nook
- Eat-In Kitchen
- Breakfast Bar
- Walk-In Pantry
- Kitchen Island
Bedrooms and Bathrooms
- 4 Bedrooms
- Primary Bedroom Suite
- Walk-In Closet
- 3 Full Bathrooms
- Primary bathroom on main floor
- Split Vanities
- Dual Vanity Sinks in Primary Bathroom
- Private Water Closet
- Bathtub with Shower
- Walk-in Shower
Laundry
- Laundry Room
- Laundry on main level
- Washer and Dryer Hookup
Accessible Home Design
- No Interior Steps
Outdoor Features
- Covered Patio or Porch
- Lanai
Utilities
- Air Conditioning
- Heating Available
Community Details
Overview
- Resort Property
- Community Lake
- Water Views Throughout Community
- Views Throughout Community
- Pond in Community
- Greenbelt
Amenities
- Concierge
- Outdoor Fireplace
- Massage Therapy Room
- Sauna
- Community Center
- Planned Social Activities
- Community Wine Cellar
Recreation
- Yoga or Pilates Studio
- Pickleball Courts
- Bocce Ball Court
- Fitness Center
- Locker Room
- Community Pool
- Community Spa
- Park
- Dog Park
- Event Lawn
- Hiking Trails
- Trails
Security
- Resident Manager or Management On Site
- Gated Community
Map
Move In Ready Homes with this Plan
Other Plans in Esplanade at Center Lake Ranch
About the Builder
- Esplanade at Center Lake Ranch
- 5253 Quillback Ln
- 5265 Stone Ridge Place
- The Waters at Center Lake Ranch
- 0 Jones Rd Unit MFRS5090430
- Center Lake on the Park - Eco Series
- Ralston Reserve
- Center Lake on the Park - Eco Grand Series
- Center Lake on the Park - Avenue Collection
- 3135 Vanguard Ct
- 6375 Trailblaze Bend
- 6569 Cyrils Dr
- 6501 Cyrils Dr
- Center Lake on the Park - Townhome Series
- Bridge Pointe
- 5606 Holly Hill Pass
- Preston Cove
- 5455 N Eagle Rd
- Sunbrooke
- Preston Cove - Townhomes
