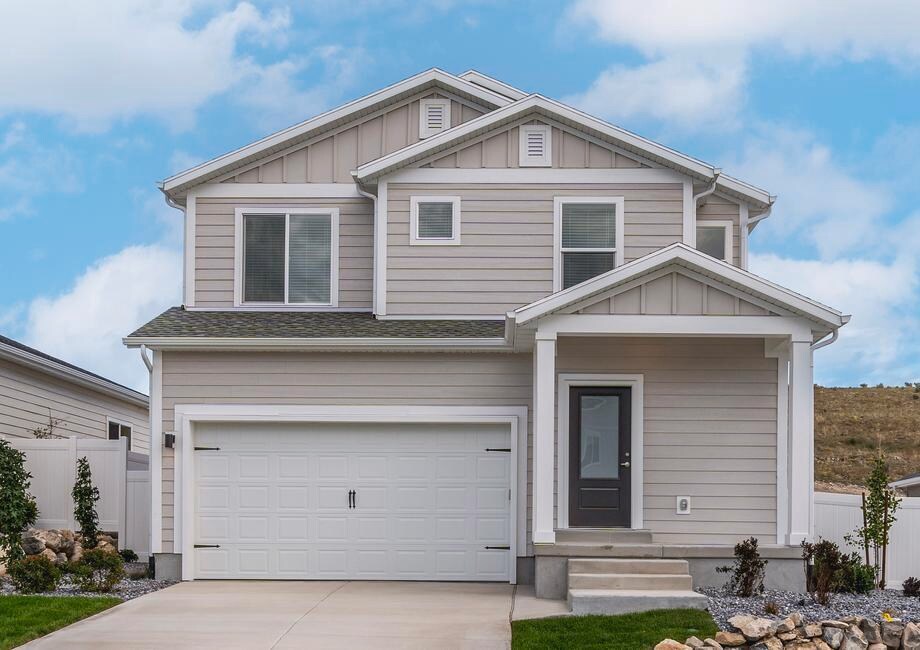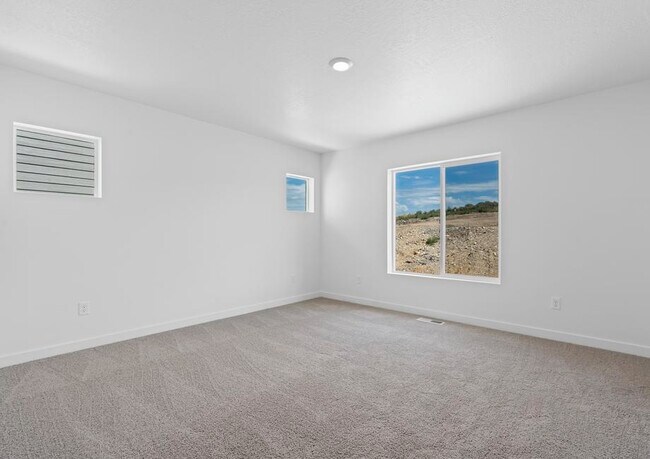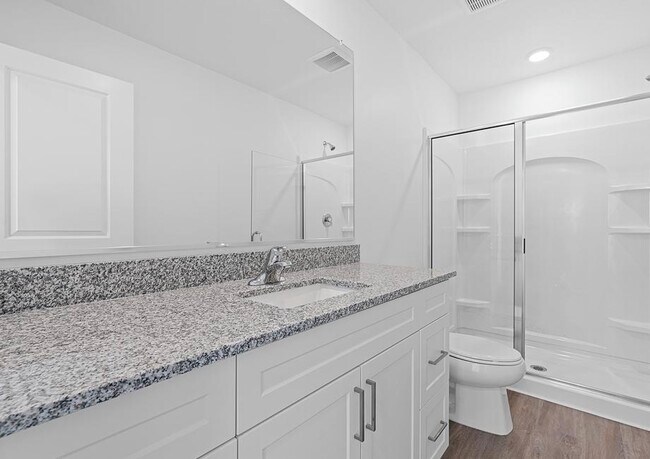
Eagle Mountain, UT 84005
Estimated payment starting at $3,044/month
Highlights
- New Construction
- Primary Bedroom Suite
- ENERGY STAR Certified Homes
- Gourmet Kitchen
- Built-In Refrigerator
- Near a National Forest
About This Floor Plan
The Lewis plan is a gorgeous two-story home that has four bedrooms, two and a half bathrooms, a two-car garage, and plenty of storage space. On the first floor, you’ll discover an open concept living space that adjoins the kitchen, dining room, and family room. The kitchen is equipped with an island, granite countertops, elegant white cabinetry, and a complete set of stainless-steel appliances, creating a wonderful space to prepare delicious meals. Two large storage closets and a powder room add to the downstairs convenience. Upstairs, you'll find the private master suite, three additional bedrooms, and a conveniently located laundry room. The Lewis combines spaciousness, convenience, and exceptional design to elevate your living experience!
Sales Office
| Monday - Saturday |
8:30 AM - 7:00 PM
|
| Sunday |
11:00 AM - 7:00 PM
|
Home Details
Home Type
- Single Family
Lot Details
- Landscaped
- Lawn
Parking
- 2 Car Attached Garage
- Front Facing Garage
Home Design
- New Construction
- Modern Architecture
Interior Spaces
- 1,755 Sq Ft Home
- 2-Story Property
- Ceiling Fan
- Recessed Lighting
- Double Pane Windows
- Blinds
- Formal Entry
- Living Room
- Formal Dining Room
- Open Floorplan
- Screened Porch
Kitchen
- Gourmet Kitchen
- Breakfast Area or Nook
- Breakfast Bar
- Walk-In Pantry
- Built-In Range
- ENERGY STAR Range
- ENERGY STAR Cooktop
- Built-In Microwave
- Built-In Refrigerator
- ENERGY STAR Qualified Refrigerator
- ENERGY STAR Qualified Dishwasher
- Dishwasher
- Stainless Steel Appliances
- Kitchen Island
- Granite Countertops
- Stainless Steel Countertops
- White Kitchen Cabinets
- Solid Wood Cabinet
Flooring
- Carpet
- Luxury Vinyl Plank Tile
Bedrooms and Bathrooms
- 4 Bedrooms
- Primary Bedroom Suite
- Walk-In Closet
- Powder Room
- Bathtub with Shower
- Walk-in Shower
Laundry
- Laundry Room
- Laundry on upper level
- Washer and Dryer Hookup
Eco-Friendly Details
- ENERGY STAR Certified Homes
Utilities
- Central Heating and Cooling System
- Programmable Thermostat
- Smart Outlets
- High Speed Internet
- Cable TV Available
Community Details
Overview
- Near a National Forest
- Wooded Homesites
- Greenbelt
- Near Conservation Area
Amenities
- Community Gazebo
- Picnic Area
Recreation
- Park
- Recreational Area
- Hiking Trails
- Trails
Map
Other Plans in Oquirrh Mountain Ranch
About the Builder
- Oquirrh Mountain Ranch
- 6797 N Desert Creek
- 6648 N Unity Way
- Overland - Collection
- Overland - Collection Village 2
- Overland - Cottages Village 2
- Overland
- Overland - Gardens
- 2026 E Jake Ryan Way Unit 111
- 1973 E Jake Ryan Way Unit 104
- 7745 N Mountain Ash Way E Unit 63
- 4442 E Castle Cary Cir Unit 125
- 4443 E Castle Cary Cir Unit 126
- 3537 E Owahee St
- 3584 E Owahee St
- 3605 E Lakota Dr Unit 602
- 7067 N Hollow View Ct
- Pony Express Estates
- 676 E Desert Willow Dr
- 9734 N Eagle Cove Unit 107
Ask me questions while you tour the home.




