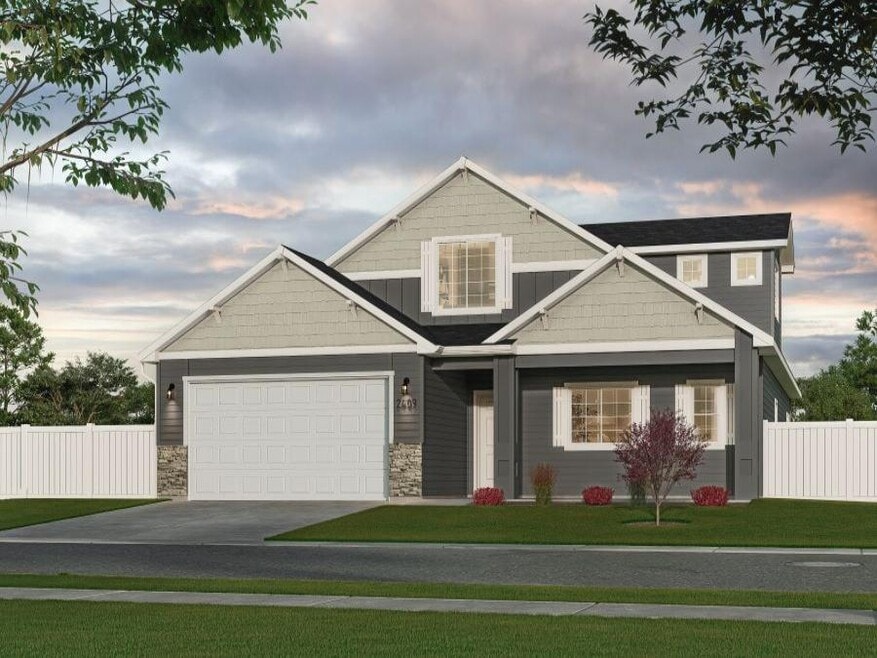
Estimated payment starting at $2,962/month
Highlights
- New Construction
- Vaulted Ceiling
- Bonus Room
- Primary Bedroom Suite
- Main Floor Primary Bedroom
- Great Room
About This Floor Plan
The Lewiston with Bonus is a client favorite. Split bedroom design with two bedrooms in the front and your master bedroom in the back. The master bathroom comes with a beautiful tile soaker tub and walk-in shower. The great room is a big part of this home. The vaulted ceilings that flow into your kitchen and dining area provide lots of open space. Upstairs, you have a bonus room that makes for a great tv/toy room and an additional bedroom with a walk-in closet and full bathroom. Enjoy this brand new home, highlighted with eco-friendly features and smart energy standards including central air conditioning, stainless steel appliances, High efficient gas furnace, and a tankless water heater. At 2450 sqft, this home leaves people impressed.
Sales Office
| Monday - Friday |
8:00 AM - 5:00 PM
|
| Saturday |
9:00 AM - 5:00 PM
|
| Sunday |
10:00 AM - 5:00 PM
|
Home Details
Home Type
- Single Family
Lot Details
- Landscaped
- Sprinkler System
- Lawn
HOA Fees
- $29 Monthly HOA Fees
Parking
- 2 Car Attached Garage
- Front Facing Garage
Home Design
- New Construction
Interior Spaces
- 2,450 Sq Ft Home
- 2-Story Property
- Vaulted Ceiling
- Ceiling Fan
- Great Room
- Dining Area
- Bonus Room
Kitchen
- Walk-In Pantry
- Dishwasher
- Stainless Steel Appliances
- Kitchen Island
- Granite Countertops
- Tiled Backsplash
- Disposal
- Moen Kitchen Fixtures
Flooring
- Carpet
- Luxury Vinyl Plank Tile
Bedrooms and Bathrooms
- 4 Bedrooms
- Primary Bedroom on Main
- Primary Bedroom Suite
- Walk-In Closet
- 3 Full Bathrooms
- Primary bathroom on main floor
- Dual Vanity Sinks in Primary Bathroom
- Private Water Closet
- Moen Bathroom Fixtures
- Bathtub with Shower
- Walk-in Shower
Laundry
- Laundry Room
- Laundry on main level
- Washer and Dryer Hookup
Outdoor Features
- Covered Patio or Porch
Utilities
- Central Heating and Cooling System
- SEER Rated 13+ Air Conditioning Units
- Heating System Uses Gas
- Tankless Water Heater
- Wi-Fi Available
- Cable TV Available
Community Details
Recreation
- Pickleball Courts
- Park
Map
Other Plans in Dagger Falls
About the Builder
- Dagger Falls
- 1611 Regency Way
- 2360 S Substation Rd
- TBD S Substation Rd
- 518 Diamond Ln Unit 3
- 1410 Regency Way
- 2508 E Crooked Creek St
- 1676 Sandbar Rd
- 2654 Soulen Dr
- 2663 Soulen Dr
- 2659 Soulen Dr
- 1692 Sandbar Rd
- 1700 Sandbar Rd
- TBD E Locust St
- 400 Walnut Ave
- Skyhawk
- 1990 Moonlight Ln
- 1979 Moonlight Ln
- 1960 Moonlight Ln
- 2412 S Mill Rd
Ask me questions while you tour the home.






