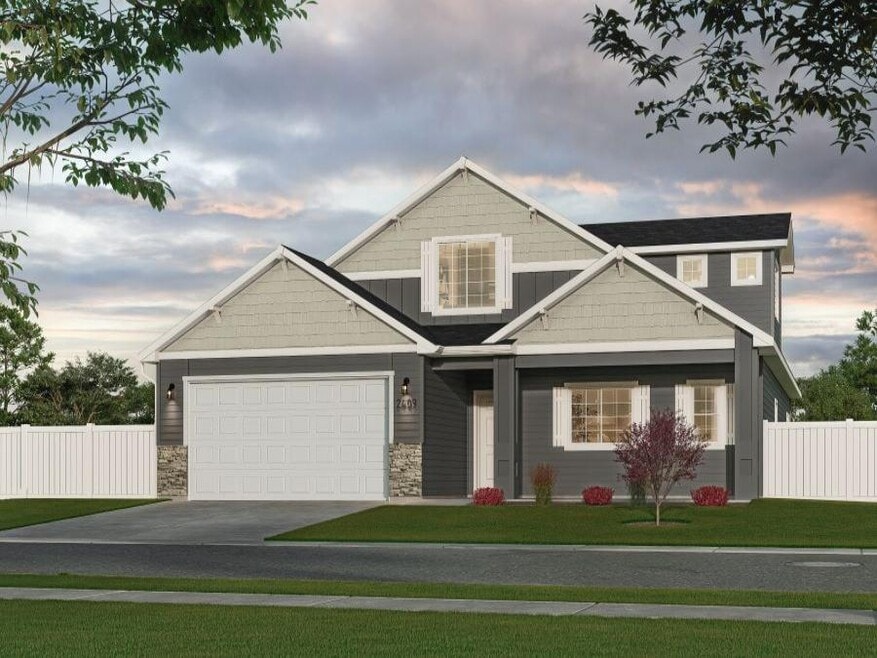
Estimated payment starting at $2,870/month
Highlights
- New Construction
- Vaulted Ceiling
- Bonus Room
- Primary Bedroom Suite
- Main Floor Primary Bedroom
- Great Room
About This Floor Plan
The Lewiston with Bonus is a client favorite. Split bedroom design with two bedrooms in the front and your master bedroom in the back. The master bathroom comes with a beautiful tile soaker tub and walk-in shower. The great room is a big part of this home. The vaulted ceilings that flow into your kitchen and dining area provide lots of open space. Upstairs, you have a bonus room that makes for a great tv/toy room and an additional bedroom with a walk-in closet and full bathroom. Enjoy this brand new home, highlighted with eco-friendly features and smart energy standards including central air conditioning, stainless steel appliances, High efficient gas furnace, and a tankless water heater. At 2450 sqft, this home leaves people impressed.
Sales Office
| Monday - Friday |
8:00 AM - 5:00 PM
|
| Saturday |
9:00 AM - 5:00 PM
|
| Sunday |
10:00 AM - 5:00 PM
|
Home Details
Home Type
- Single Family
Lot Details
- Landscaped
- Sprinkler System
- Lawn
HOA Fees
- $29 Monthly HOA Fees
Parking
- 2 Car Attached Garage
- Front Facing Garage
Home Design
- New Construction
Interior Spaces
- 2,450 Sq Ft Home
- 2-Story Property
- Vaulted Ceiling
- Ceiling Fan
- Great Room
- Dining Area
- Bonus Room
Kitchen
- Walk-In Pantry
- Dishwasher
- Stainless Steel Appliances
- Kitchen Island
- Granite Countertops
- Tiled Backsplash
- Disposal
- Moen Kitchen Fixtures
Flooring
- Carpet
- Luxury Vinyl Plank Tile
Bedrooms and Bathrooms
- 4 Bedrooms
- Primary Bedroom on Main
- Primary Bedroom Suite
- Walk-In Closet
- 3 Full Bathrooms
- Primary bathroom on main floor
- Dual Vanity Sinks in Primary Bathroom
- Private Water Closet
- Moen Bathroom Fixtures
- Bathtub with Shower
- Walk-in Shower
Laundry
- Laundry Room
- Laundry on main level
- Washer and Dryer Hookup
Outdoor Features
- Covered Patio or Porch
Utilities
- Central Heating and Cooling System
- SEER Rated 13+ Air Conditioning Units
- Heating System Uses Gas
- Tankless Water Heater
- High Speed Internet
- Cable TV Available
Community Details
- Water Views Throughout Community
Map
Move In Ready Homes with this Plan
Other Plans in Sundance Pointe
About the Builder
Frequently Asked Questions
- Sundance Pointe
- TBD Fairmont
- TBD E 9th St
- TBD Cove Rd
- TBD Indian Hot Springs
- 0 Indianhead Rd
- 1854 Farnam Ln Weiser Unit ID 83672
- 0 Tbd Olds Ferry Rd
- 0 Hill Rd
- TBD TAXLOT1004 Kimball Rd
- TBD Indian Head Rd
- 11483 Hill Rd
- TBD Rock Creek Rd
- TBD Airport Rd
- TBD Ross Rd
- TBD N 2nd St
- tbd L17 BLK 17 NE 16th Ave
- tbd L18 B17 Ne 16th Ave
- 4405 Oak Rd
- 2800 Driftwood Dr
Ask me questions while you tour the home.






