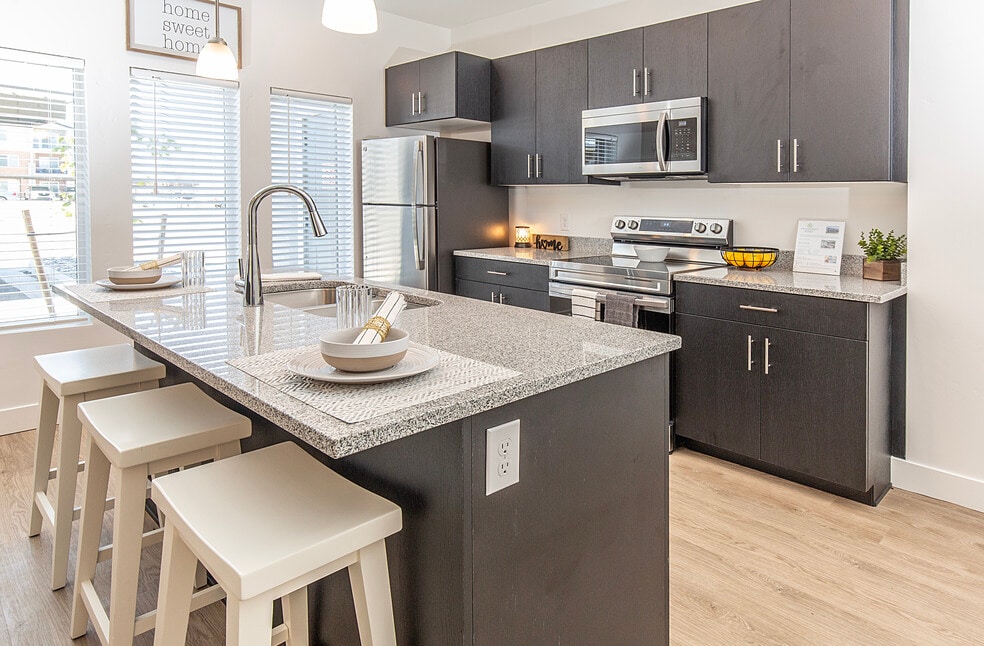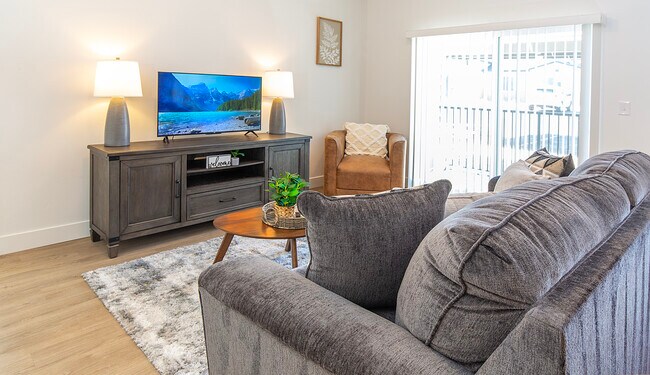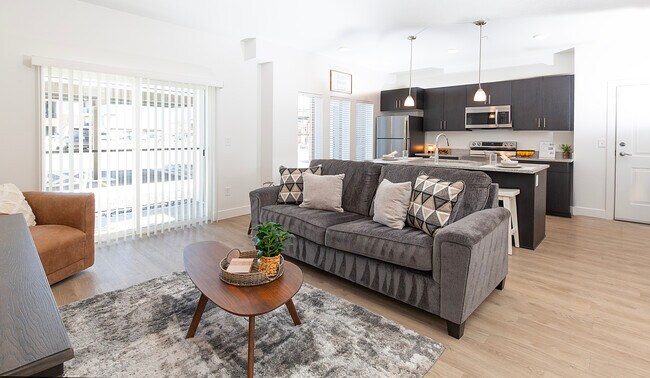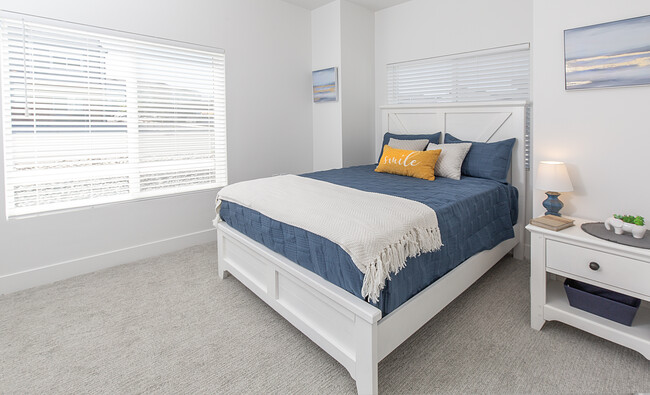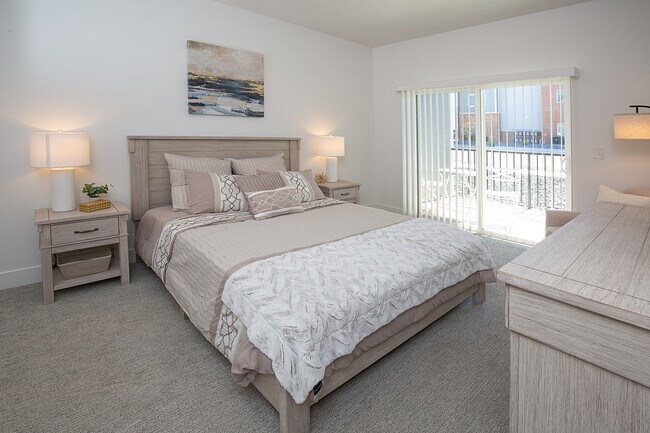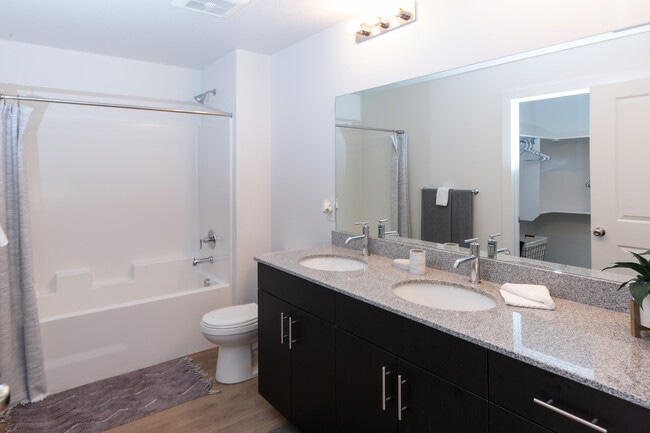About Lex Apartments
The Lex Apartments located in the Lexington Greens at Overlake Master Planned Community in Tooele, Utah
1, 2, 3 Bedroom Apartments featuring granite countertops, stainless steel appliances, refrigerator, dishwasher,
in-unit washer and dryer, 9' ceilings in main living area, balcony and much more.

Pricing and Floor Plans
1 Bedroom
1 Bedroom 1 Bathroom
$1,429 - $1,469
1 Bed, 1 Bath, 775 Sq Ft
/assets/images/102/property-no-image-available.png
| Unit | Price | Sq Ft | Availability |
|---|---|---|---|
| -- | $1,429 | 775 | Now |
2 Bedrooms
2 Bedroom 2 Bathroom
$1,629 - $1,709
2 Beds, 2 Baths, 948 Sq Ft
/assets/images/102/property-no-image-available.png
| Unit | Price | Sq Ft | Availability |
|---|---|---|---|
| -- | $1,629 | 948 | Now |
3 Bedrooms
3 Bedroom 2 Bathroom
$1,800 - $1,850
3 Beds, 2 Baths, 1,238 Sq Ft
/assets/images/102/property-no-image-available.png
| Unit | Price | Sq Ft | Availability |
|---|---|---|---|
| -- | $1,800 | 1,238 | Now |
Fees and Policies
The fees below are based on community-supplied data and may exclude additional fees and utilities.One-Time Basics
Personal Add-Ons
Property Fee Disclaimer: Standard Security Deposit subject to change based on screening results; total security deposit(s) will not exceed any legal maximum. Resident may be responsible for maintaining insurance pursuant to the Lease. Some fees may not apply to apartment homes subject to an affordable program. Resident is responsible for damages that exceed ordinary wear and tear. Some items may be taxed under applicable law. This form does not modify the lease. Additional fees may apply in specific situations as detailed in the application and/or lease agreement, which can be requested prior to the application process. All fees are subject to the terms of the application and/or lease. Residents may be responsible for activating and maintaining utility services, including but not limited to electricity, water, gas, and internet, as specified in the lease agreement.
Map
- 943 Tanglewood Rd
- 2510 N 400 E
- 1760 N Patchwork Ave Unit 1257
- 1764 N Patchwork Ave Unit 1256
- 1715 Copper Canyon Dr Unit 1280
- 1721 N Copper Canyon Dr Unit 1282
- 1711 Copper Canyon Dr Unit 1279
- 1707 Copper Canyon Dr Unit 1278
- Dalton Plan at Western Acres
- Millbrook Plan at Western Acres
- Pioneer B (Mid Unit) Plan at Western Acres
- Oakridge Plan at Western Acres
- Pioneer A (End Unit) Plan at Western Acres
- 277 E Serenity Ave Unit 1009
- 203 E Serenity Ave Unit 1214
- 2232 N 400 E Unit 104
- 2046 N 400 E Unit 109
- 2252 N 400 E Unit 102
- 1912 N 370 E
- 1917 N Blue Iris Ave Unit 1090
- 1838 N Patchwork Ave
- 361 E 1520 N
- 1837 N Berra Blvd
- 468 E 1480 N
- 949 N 580 E
- 846 E 900 N
- 962 N 210 W
- 152 E 870 N
- 1252 N 680 W
- 837 N Marble Rd
- 404 W 630 St N
- 273 Interlochen Ln
- 178 Greystone Way Unit 178
- 178 N Greystone Way
- 521 W 400 N
- 329 E Vine St
- 57 W Vine St
- 291 Beach Tree Ln
- 137 Stern Ct
- 213 S 100 W Unit Apartment T
