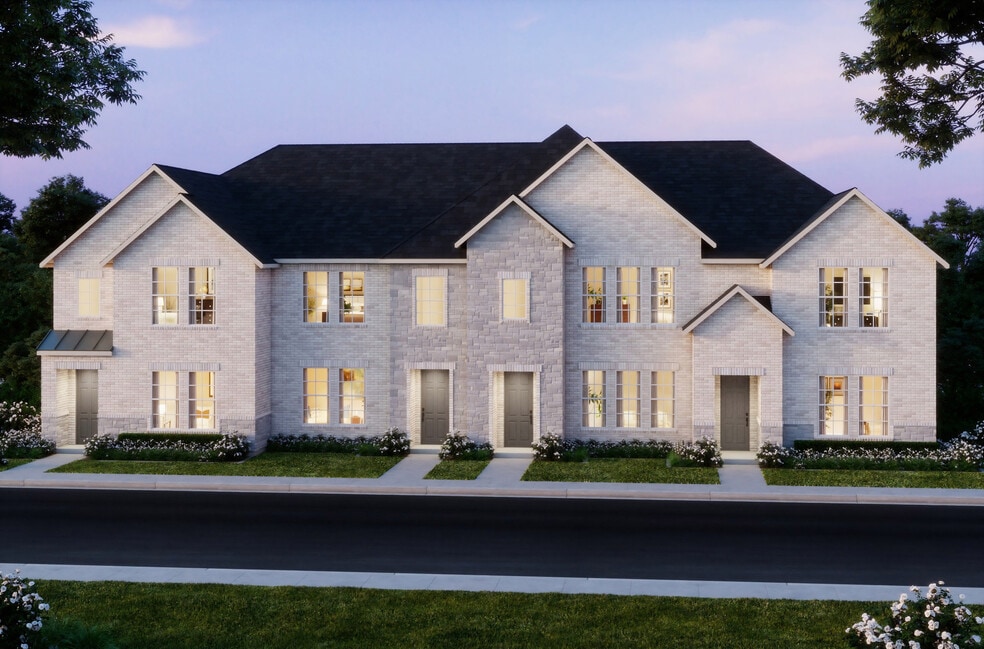
Allen, TX 75013
Estimated payment starting at $3,411/month
Highlights
- New Construction
- Main Floor Primary Bedroom
- Covered Patio or Porch
- Dr. E.T. Boon Elementary School Rated A+
- Game Room
- Walk-In Pantry
About This Floor Plan
Introducing the Libby 2 floorplan, a harmonious blend of comfort and sophistication. Downstairs, a covered entry welcomes you into the open-concept living room, perfect for both relaxation and entertaining. A convenient powder room enhances the functionality of the main floor. Upstairs, the luxurious owner's suite awaits, boasting two walk-in closets and a lavish owner's bath featuring a double vanity and linen tower. Two additional bedrooms, each with their own walk-in closets, provide ample space and privacy. A shared bathroom with a double vanity adds convenience for family members or guests. Completing the upper level is a laundry room, ensuring ease and efficiency in daily tasks. Experience refined living in the Libby, where every detail is meticulously designed for your comfort and convenience.
Builder Incentives
Low starting rate of 3.625% (6.064% APR) on select homes for a limited time.* See Community Sales Manager for details.
Sales Office
| Monday - Saturday |
10:00 AM - 6:00 PM
|
| Sunday |
12:00 PM - 6:00 PM
|
Townhouse Details
Home Type
- Townhome
HOA Fees
- $335 Monthly HOA Fees
Parking
- 2 Car Attached Garage
- Rear-Facing Garage
Taxes
- No Special Tax
Home Design
- New Construction
Interior Spaces
- 1,971 Sq Ft Home
- 2-Story Property
- Family Room
- Combination Kitchen and Dining Room
- Game Room
Kitchen
- Walk-In Pantry
- Kitchen Island
Bedrooms and Bathrooms
- 3 Bedrooms
- Primary Bedroom on Main
- Walk-In Closet
- Powder Room
- Primary bathroom on main floor
- Double Vanity
- Secondary Bathroom Double Sinks
- Private Water Closet
Laundry
- Laundry Room
- Laundry on upper level
Outdoor Features
- Covered Patio or Porch
Community Details
Overview
- Association fees include lawn maintenance, ground maintenance
Recreation
- Community Playground
- Park
Map
Other Plans in Twin Creeks Watters
About the Builder
- Twin Creeks Watters
- 651 Watters
- 000 Rancho Del Rio Guadalupe
- The Reserve at Watters
- 379 N Cedar Dr
- The Farm
- 514 Toorpu Cir
- 523 Post Oak Ln
- The Avenue
- Chelsea Commons
- Chelsea Commons
- 1489 S Greenville Ave
- 0000 State 121
- TBD 156.028 AC State 121
- 0000 Stonegate Blvd
- 600 Long Lot 11 Rd
- TBD W Lucas Rd
- 1305 E Main St
- Inspiration at Craig Ranch - Craig Ranch
- 402 Lakeway Dr
Ask me questions while you tour the home.
