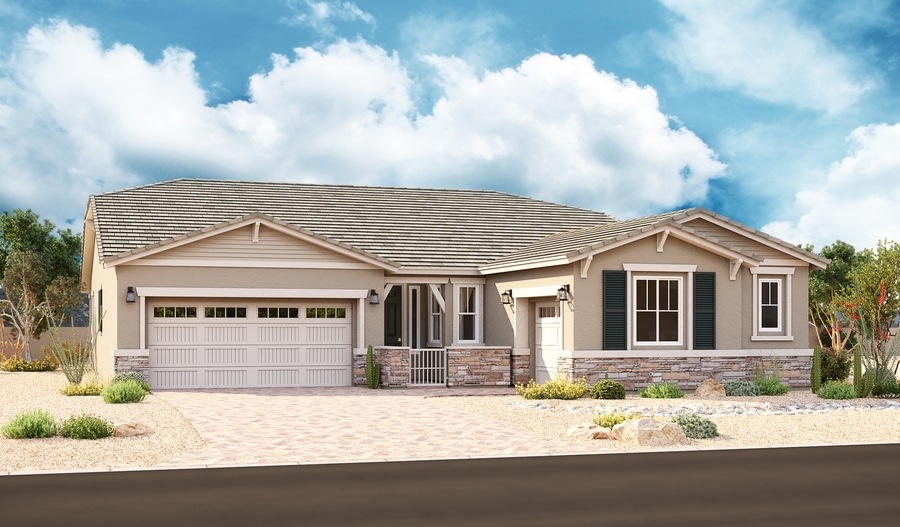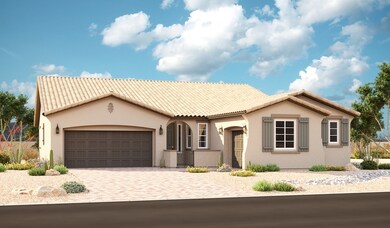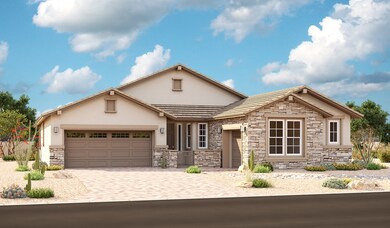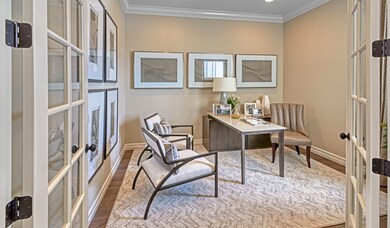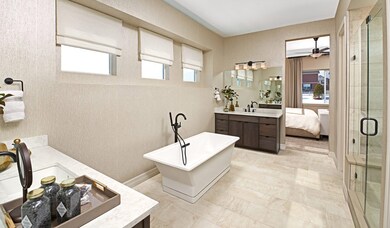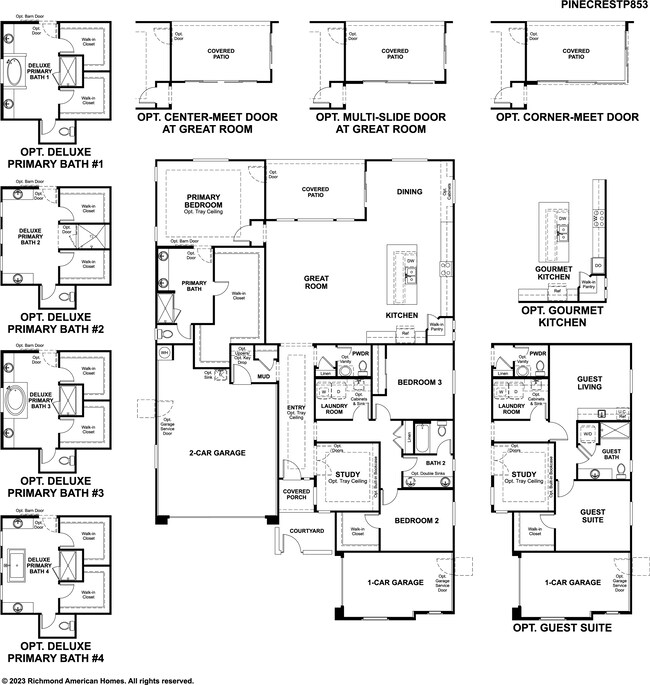
Pinecrest Queen Creek, AZ 85142
Estimated payment $3,926/month
Total Views
76
3
Beds
2.5
Baths
2,390
Sq Ft
$251
Price per Sq Ft
Highlights
- New Construction
- Faith Mather Sossaman Elementary School Rated A
- 1-Story Property
About This Home
Boasting an open layout ready-made for entertaining, the Pinecrest floor plan centers around an airy great room, a dining nook and an impressive kitchen with a convenient island. The elegant primary suite is adjacent, showcasing an expansive walk-in closet and a private bath with three deluxe options. Two additional bedrooms, a study and a covered patio round out the home, which includes a 2-car garage and separate side turn garage. Personalize this single-story stunner with gourmet kitchen features, a guest suite with an attached bath and a living area in lieu of the second and third bedrooms.
Home Details
Home Type
- Single Family
Parking
- 3 Car Garage
Home Design
- New Construction
- Ready To Build Floorplan
- Pinecrest Plan
Interior Spaces
- 2,390 Sq Ft Home
- 1-Story Property
Bedrooms and Bathrooms
- 3 Bedrooms
Community Details
Overview
- Actively Selling
- Built by Richmond American Homes
- Light Sky Ranch Subdivision
Sales Office
- 21682 E. Lords Way
- Queen Creek, AZ 85142
- 480-624-0244
- Builder Spec Website
Office Hours
- Mon - Thur. 10 am - 6 pm, Fri. 1 pm - 6 pm, Sat. - Sun. 10 am - 6 pm
Map
Create a Home Valuation Report for This Property
The Home Valuation Report is an in-depth analysis detailing your home's value as well as a comparison with similar homes in the area
Similar Homes in Queen Creek, AZ
Home Values in the Area
Average Home Value in this Area
Property History
| Date | Event | Price | Change | Sq Ft Price |
|---|---|---|---|---|
| 04/29/2025 04/29/25 | Price Changed | $599,995 | +4.3% | $251 / Sq Ft |
| 04/22/2025 04/22/25 | Price Changed | $574,995 | -2.5% | $241 / Sq Ft |
| 04/09/2025 04/09/25 | Price Changed | $589,995 | -1.7% | $247 / Sq Ft |
| 03/25/2025 03/25/25 | For Sale | $599,995 | -- | $251 / Sq Ft |
Nearby Homes
- 21682 E Lords Way
- 21682 E Lords Way
- 21682 E Lords Way
- 21749 E Saddle Way
- 21762 E Saddle Way
- 21673 E Roundup Way
- 21726 E Lords Way
- 21798 E Lords Way
- 21640 E Roundup Way
- 20570 S 216th Place
- 20624 S 216th Place
- 21750 E Saddle Way
- 21830 E Bonanza Ct
- 21838 E Bonanza Ct
- 21846 E Bonanza Ct
- 21689 E Saddle Way
- 21677 E Saddle Way
- 21888 E Saddle Ct
