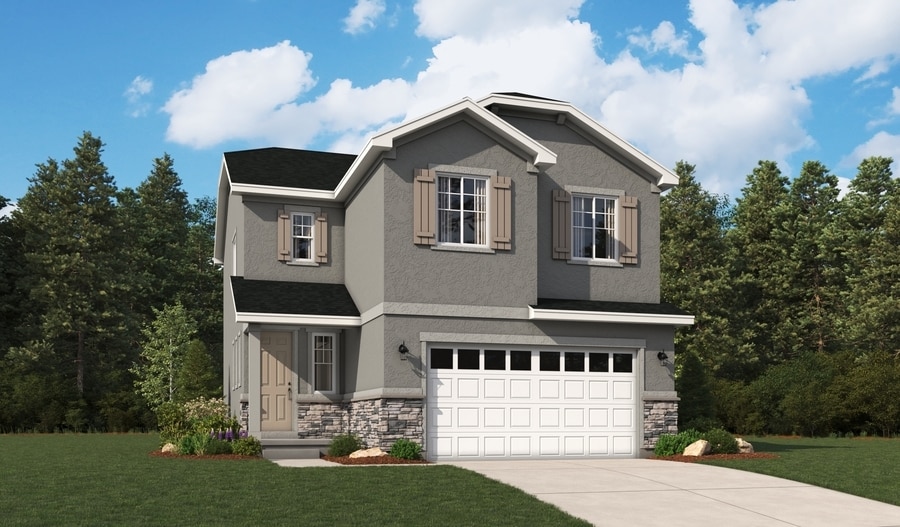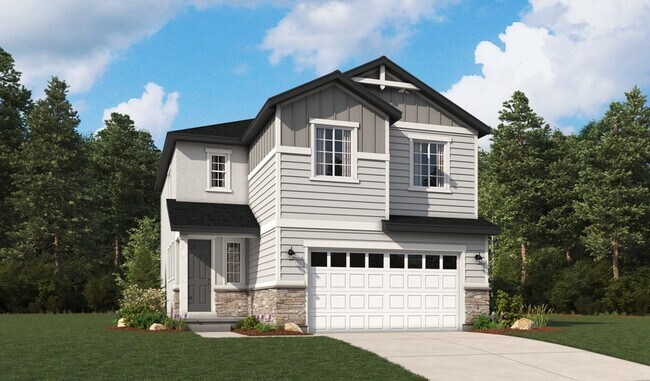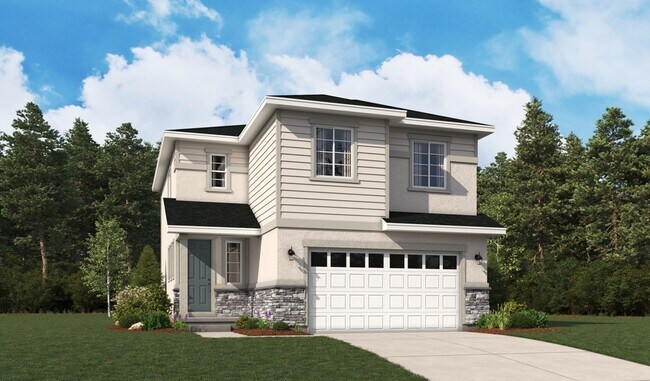
Herriman, UT 84096
Estimated payment starting at $3,719/month
Highlights
- New Construction
- Deck
- Great Room
- Primary Bedroom Suite
- Loft
- Mud Room
About This Floor Plan
Entertain with ease in the Lightner's open-concept floor plan. Guests are free to mingle in the great room and dining room or out on the optional covered patio as you keep an eye on the refreshments in your well-appointed kitchen. Upstairs, there's a large loft that may be used as a playroom, media room or craft space. You'll also find a laundry, guest bath and three bedrooms, including a master suite with a walk-in closet and attached bath. Gourmet kitchen options and a deluxe master bath are also available.
Builder Incentives
special financing on select homes!
See this week's hot homes!
Download our FREE guide & stay on the path to healthy credit.
Sales Office
| Monday - Wednesday |
10:00 AM - 6:00 PM
|
| Thursday |
12:00 PM - 6:00 PM
|
| Friday - Saturday |
10:00 AM - 6:00 PM
|
| Sunday |
Closed
|
Home Details
Home Type
- Single Family
Parking
- 2 Car Attached Garage
- Front Facing Garage
Home Design
- New Construction
Interior Spaces
- 2,000 Sq Ft Home
- 2-Story Property
- Mud Room
- Formal Entry
- Great Room
- Combination Kitchen and Dining Room
- Loft
- Bonus Room
- Flex Room
- Basement
Kitchen
- Breakfast Room
- Eat-In Kitchen
- Breakfast Bar
- Walk-In Pantry
- Kitchen Island
- Prep Sink
Bedrooms and Bathrooms
- 4-5 Bedrooms
- Primary Bedroom Suite
- Walk-In Closet
- Powder Room
- Private Water Closet
- Bathtub with Shower
- Walk-in Shower
Laundry
- Laundry Room
- Laundry on upper level
Outdoor Features
- Deck
- Covered Patio or Porch
Builder Options and Upgrades
- Optional Finished Basement
Community Details
Overview
- No Home Owners Association
Amenities
- Community Barbecue Grill
- Picnic Area
- Community Center
Recreation
- Pickleball Courts
- Community Playground
- Park
- Recreational Area
- Trails
Map
Other Plans in Great Basin at Olympia
About the Builder
- Great Basin at Olympia
- Capitol Reef
- 6488 Skyline Loop
- Mt. Rainier - Townhomes
- 12842 S Gobblers Knob Ln Unit 3006
- 12844 S Gobblers Knob Ln Unit 3007
- 12852 S Gobblers Knob Ln Unit 3009
- 12854 S Gobblers Knob Ln Unit 3010
- Mt. Rainier
- 12856 S Gobblers Knob Ln Unit 3011
- Kings Canyon
- 6387 W 13100 S
- Teton Ranch - Aspire
- Teton Ranch
- Hidden Oaks - Collection
- Hidden Oaks - Cottages
- Hidden Oaks - Signature
- Denali Estates - Toll Brothers at Denali Estates
- 13374 Hawks Crest Rd Unit 219
- 13394 S Sky Ranch Rd Unit 127




