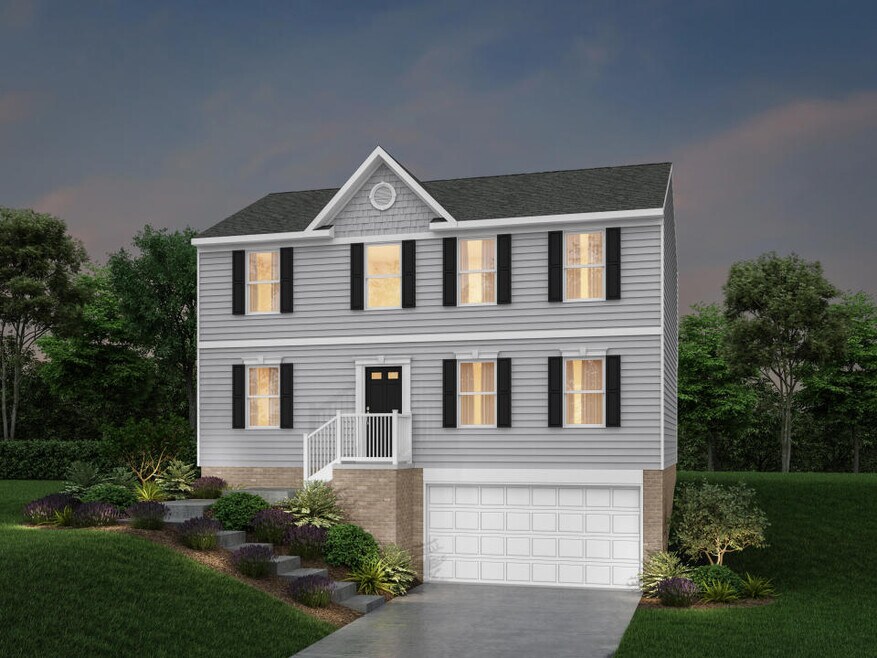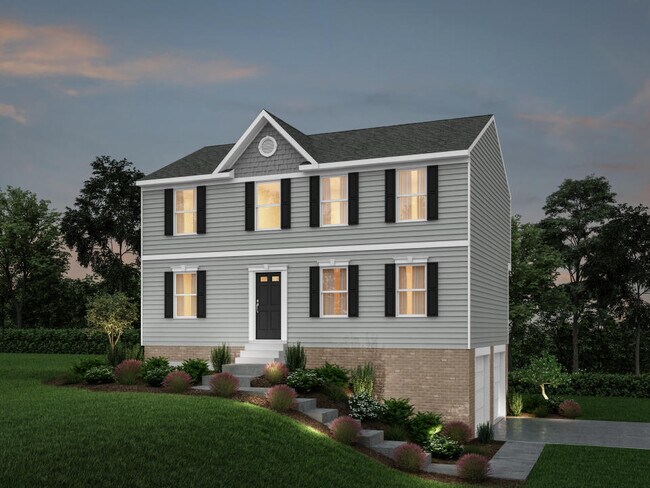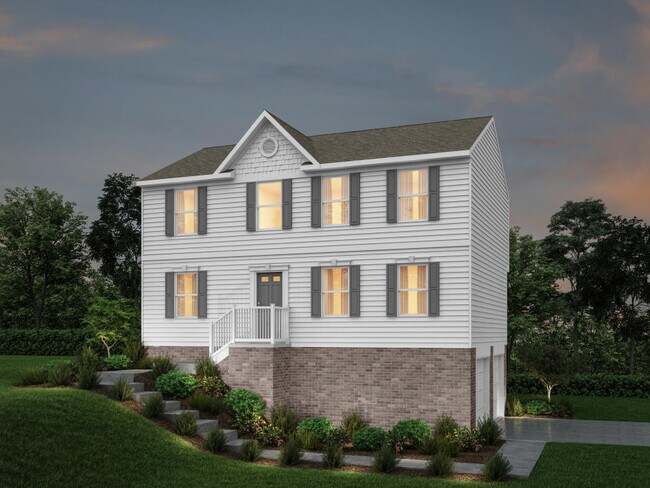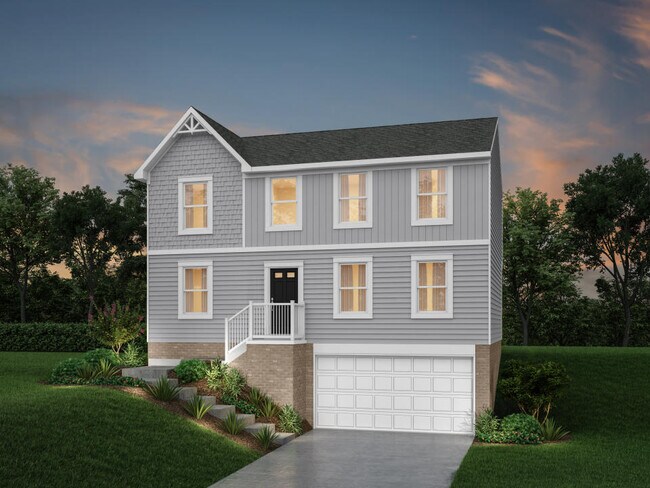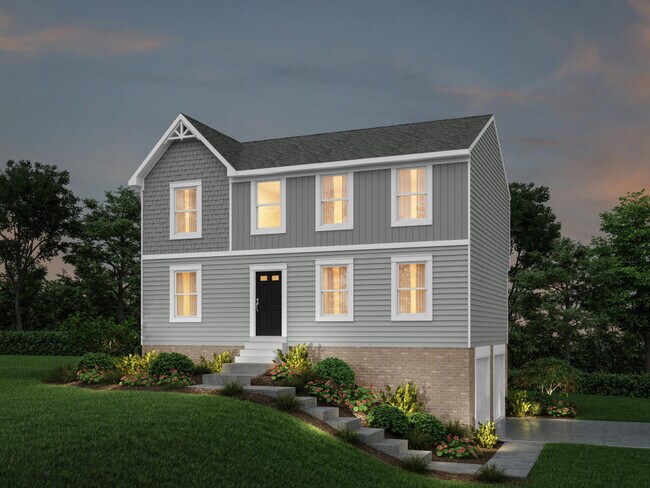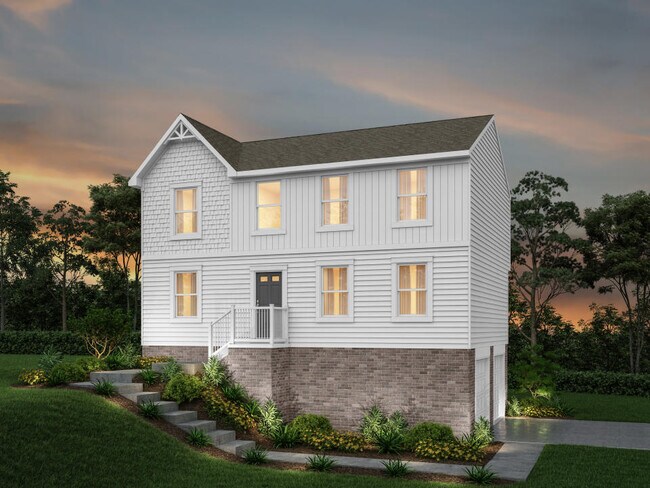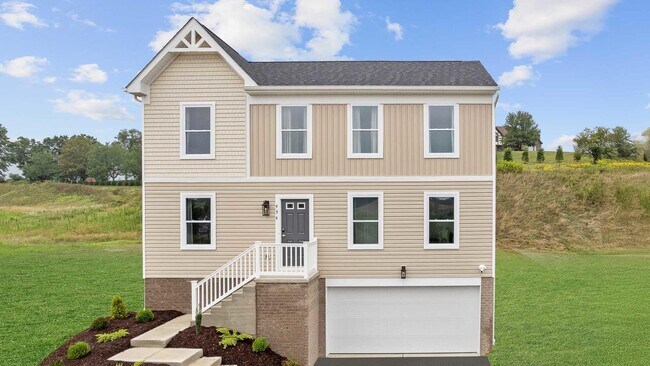
Estimated payment starting at $2,081/month
Highlights
- New Construction
- Breakfast Area or Nook
- Walk-In Closet
- Great Room
- 2 Car Attached Garage
- Bathtub with Shower
About This Floor Plan
Introducing the Lilac — Modern Living with Style and Space Welcome to the Lilac, a stunning two-story home from our Focus Series, offering 1,800 square feet of thoughtfully designed living space. This modern residence features 4 bedrooms and 2.5 bathrooms, perfectly suited for growing families or anyone who values extra room. The exterior impresses with clean lines and a sleek two-car garage—available as front or side load—complementing each elevation’s architectural style. Inside, an open-concept main floor connects the living room, dining area, and kitchen, creating a bright and welcoming space. The kitchen is fully equipped with modern appliances and a functional island, ideal for cooking and entertaining. Plus, two flexible rooms on the first floor offer space to personalize—whether as offices, playrooms, or hobby areas. Upstairs, the primary suite boasts a private bath and generous closet space, while the additional bedrooms provide versatile options for guests, work, or family needs. The Lilac perfectly blends practical design with a touch of luxury, making it the ideal home to entertain, relax, and create lasting memories. Discover the perfect balance of modern style and everyday comfort—welcome home to the Lilac!
Sales Office
| Monday - Tuesday |
10:00 AM - 6:00 PM
|
| Wednesday |
12:00 PM - 6:00 PM
|
| Thursday - Friday | Appointment Only |
| Saturday |
10:00 AM - 6:00 PM
|
| Sunday |
12:00 PM - 6:00 PM
|
Home Details
Home Type
- Single Family
Parking
- 2 Car Attached Garage
- Front Facing Garage
Home Design
- New Construction
Interior Spaces
- 1,800 Sq Ft Home
- 2-Story Property
- Great Room
- Family Room
- Flex Room
- Laundry closet
Kitchen
- Breakfast Area or Nook
- Dishwasher
Bedrooms and Bathrooms
- 4 Bedrooms
- Walk-In Closet
- Powder Room
- Dual Vanity Sinks in Primary Bathroom
- Bathtub with Shower
Map
Other Plans in Highland Meadows
About the Builder
- Highland Meadows
- 00 Straub Farm Rd
- 102 Oakland Heights Rd
- 104 Oakland Heights Rd
- 0 Temple Rd
- 0 Hazelcroft Ave
- 155 Edgewood Ave
- 149 Shady River Blvd Unit 40 B
- 150 Shady River Blvd Unit 56A
- Lot 113 Eldorado Dr
- 328 River Ridge Ct Unit 47B
- 1747 Grant St
- 00000 Front Rd
- 8 Barrington Ct
- 16 Barrington Ct
- 102 & 104 William St
- 0 Beaver Ave
- 118 Shaw St
- 0 Chapel Rd Unit 1731319
- 1106 8th Ave
Ask me questions while you tour the home.
