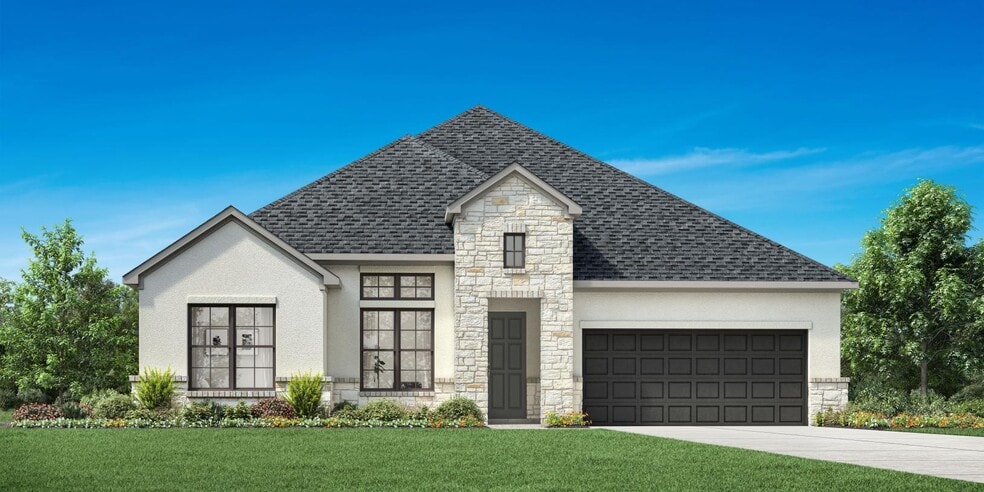
Estimated payment starting at $3,105/month
Highlights
- New Construction
- Primary Bedroom Suite
- Freestanding Bathtub
- Canyon High School Rated A-
- River View
- Great Room
About This Floor Plan
The Liliana home design offers a thoughtfully planned layout that maximizes comfort and functionality. An extended foyer hallway with an elegant tray ceiling flows into the open floor plan, seamlessly connecting the great room, casual dining area, and a gorgeous covered patio. The wonderfully crafted kitchen is highlighted by a large center island wraparound counter and cabinet space, and a walk-in pantry. The first-floor primary bedroom suite is enhanced by a tray ceiling and features an expansive walk-in closet and a lavish private bath with dual vanities, a luxurious shower, a freestanding tub, and a private water closet. Located off the foyer, secondary bedrooms are sizable, each offering a walk-in closet and a private bath. Also featured in the Liliana is a versatile front flex room, easily accessible laundry, a powder room, and a convenient everyday entry.
Sales Office
| Monday |
10:00 AM - 6:00 PM
|
| Tuesday |
2:00 PM - 6:00 PM
|
| Wednesday |
10:00 AM - 6:00 PM
|
| Thursday |
10:00 AM - 6:00 PM
|
| Friday |
10:00 AM - 6:00 PM
|
| Saturday |
10:00 AM - 6:00 PM
|
| Sunday |
12:00 PM - 6:00 PM
|
Home Details
Home Type
- Single Family
Parking
- 3 Car Attached Garage
- Front Facing Garage
- Tandem Garage
Home Design
- New Construction
Interior Spaces
- 1-Story Property
- Tray Ceiling
- Formal Entry
- Great Room
- Combination Kitchen and Dining Room
- Flex Room
- River Views
Kitchen
- Walk-In Pantry
- Built-In Microwave
- Dishwasher
- Kitchen Island
Flooring
- Carpet
- Vinyl
Bedrooms and Bathrooms
- 3 Bedrooms
- Primary Bedroom Suite
- Walk-In Closet
- Powder Room
- Primary bathroom on main floor
- Dual Vanity Sinks in Primary Bathroom
- Private Water Closet
- Bathroom Fixtures
- Freestanding Bathtub
- Bathtub with Shower
- Walk-in Shower
Laundry
- Laundry Room
- Washer and Dryer
Outdoor Features
- Covered Patio or Porch
Utilities
- Central Heating and Cooling System
- ENERGY STAR Qualified Water Heater
Community Details
- Community Playground
Map
Move In Ready Homes with this Plan
Other Plans in Legacy at Lake Dunlap
About the Builder
- 301 Flathead Lake
- Legacy at Lake Dunlap
- 209 Grand Legacy
- 201 Lac Leman Dr
- 212 Alpine Lakes
- Legacy at Lake Dunlap
- 225 Alpine Lakes
- 407 Lake Champlain
- Legacy at Lake Dunlap - 40ft. lots - (A)
- Legacy at Lake Dunlap - 40ft. lots
- 324 Alpine Lakes
- 319 Alpine Lakes
- 336 Alpine Lakes
- 344 Alpine Lakes
- 348 Alpine Lakes
- 343 Alpine Lakes
- 329 Bodensee Place
- 350 Bodensee Place
- 366 Bodensee Place
- TBD Hwy 46 Allens Bend Dr
