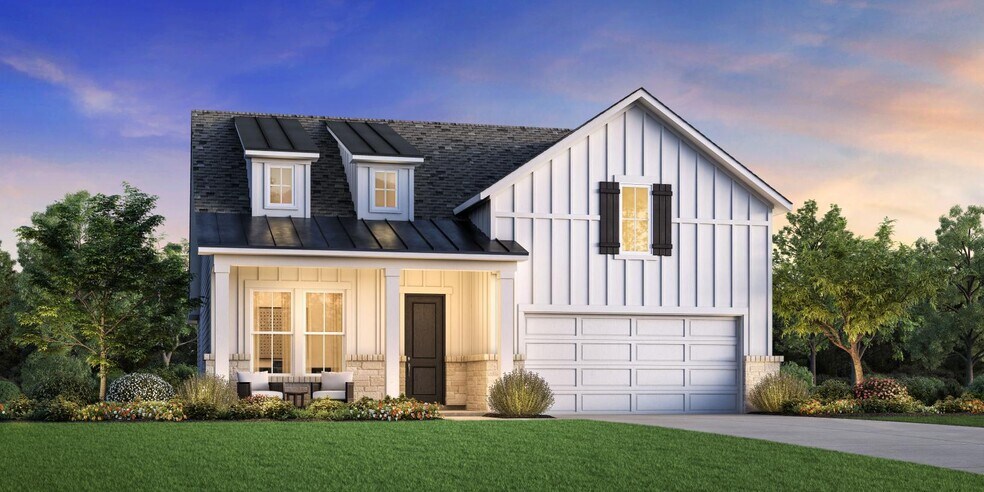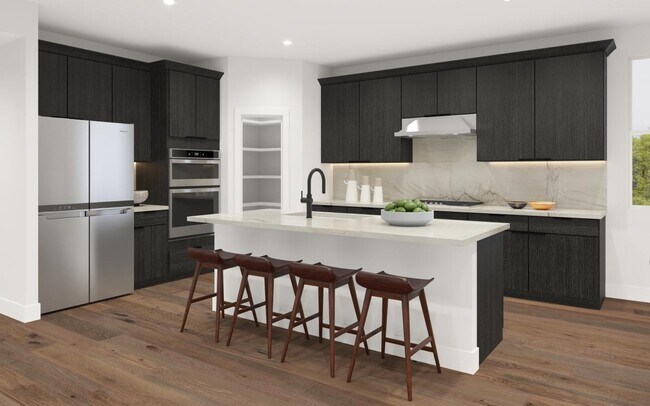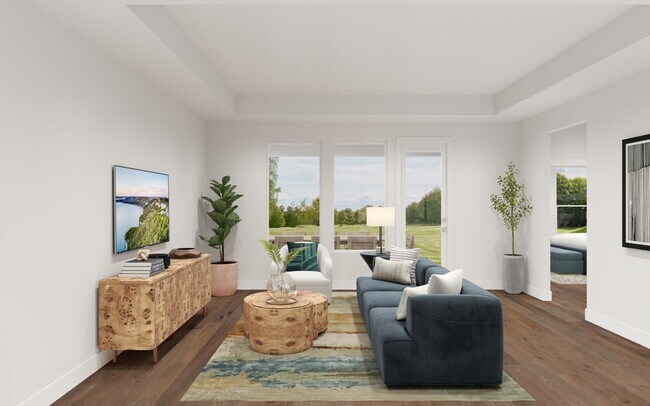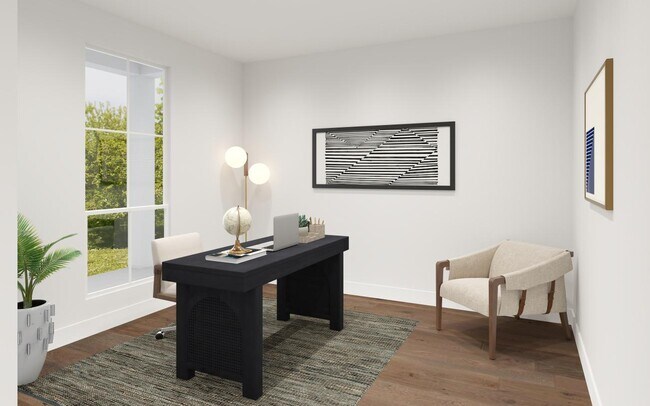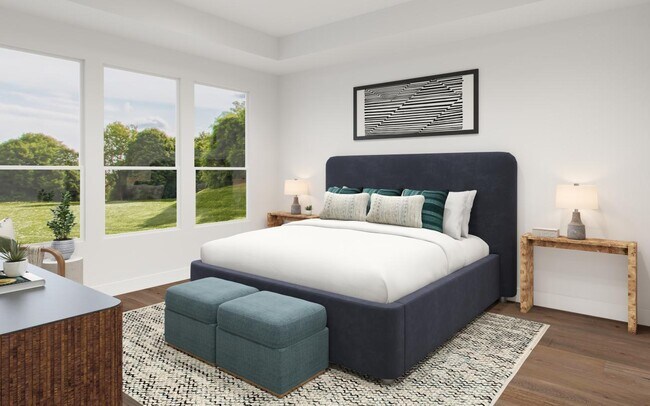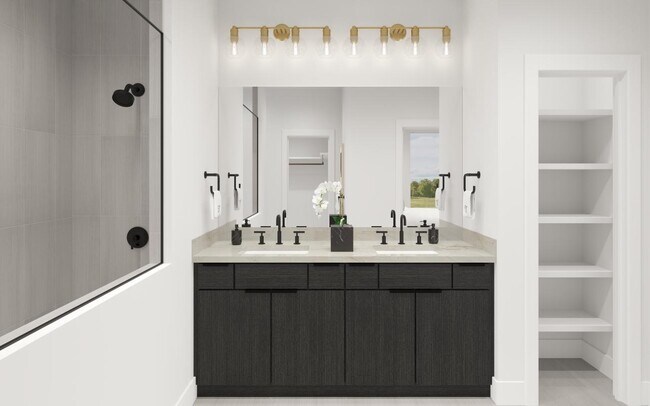Estimated payment starting at $3,024/month
Highlights
- Golf Course Community
- Outdoor Kitchen
- On-Site Retail
- Dripping Springs Middle School Rated A
- Fitness Center
- New Construction
About This Floor Plan
The elegant Lillian home design balances welcoming gathering spaces and serene retreats. A grand foyer reveals a breathtaking wraparound staircase and leads to a beautiful media room, a charming secondary bedroom with a walk-in closet, and a full hall bath. An expansive second floor features a sophisticated living room, a chic great room, a dining room, and tranquil covered balcony. The kitchen is a chef s dream with an expansive center island, a pantry, and wraparound counters and cabinets. The luxurious primary bedroom features two walk-in closets and a serene bath offering dual vanities, a luxe shower with seat, a relaxing soaking tub, and a private water closet. The third floor encompasses a versatile bonus room, two secondary bedrooms, and a full hall bath with a separate vanity area. Other highlights include an everyday entry, a powder room on the second floor, centrally located laundry, and plentiful storage space.
Builder Incentives
Take advantage of limited-time incentives on select homes during Toll Brothers Holiday Savings Event, 11/8-11/30/25.* Choose from a wide selection of move-in ready homes, homes nearing completion, or home designs ready to be built for you.
Sales Office
| Monday |
10:00 AM - 6:00 PM
|
| Tuesday |
2:00 PM - 6:00 PM
|
| Wednesday |
10:00 AM - 6:00 PM
|
| Thursday |
10:00 AM - 6:00 PM
|
| Friday |
10:00 AM - 6:00 PM
|
| Saturday |
10:00 AM - 6:00 PM
|
| Sunday |
12:00 PM - 6:00 PM
|
Home Details
Home Type
- Single Family
Parking
- 2 Car Attached Garage
- Front Facing Garage
Home Design
- New Construction
Interior Spaces
- 1-Story Property
- Great Room
- Dining Area
- Flex Room
Kitchen
- Walk-In Pantry
- Kitchen Island
Bedrooms and Bathrooms
- 3 Bedrooms
- Primary Bedroom Suite
- Walk-In Closet
- 2 Full Bathrooms
- Dual Vanity Sinks in Primary Bathroom
- Secondary Bathroom Double Sinks
- Private Water Closet
- Soaking Tub
- Bathtub with Shower
- Walk-in Shower
Laundry
- Laundry Room
- Washer and Dryer Hookup
Outdoor Features
- Covered Patio or Porch
Community Details
Overview
- Views Throughout Community
- Pond in Community
- Greenbelt
Amenities
- Outdoor Kitchen
- Outdoor Fireplace
- Picnic Area
- On-Site Retail
- Clubhouse
- Event Center
- Community Center
Recreation
- Golf Course Community
- Baseball Field
- Soccer Field
- Community Basketball Court
- Volleyball Courts
- Community Playground
- Fitness Center
- Lap or Exercise Community Pool
- Park
- Dog Park
- Trails
Map
About the Builder
- Headwaters - Legacy Collection
- Headwaters - Preserve Collection
- Headwaters - 50' - Executive Series
- Headwaters - 80' - Executive Series
- Headwaters
- 294 Frog Pond Ln
- 550 Hays Country Acres Rd
- 1800 U S 290
- 1014 Hidden Hills Dr
- TBD Hidden Hills Dr
- 2450 E Creek Cove
- TBD N Sunset Canyon Dr
- 1026 Canyon Bend Dr
- Big Sky Ranch - Executive Collection
- Cannon Ranch - 40s
- 288 Ranier Way
- Cannon Ranch - 45s
- 110 Longhorn Ln
- TBD Tbd Troutwein Rd SW
- Big Sky Ranch - Reserve Collection

