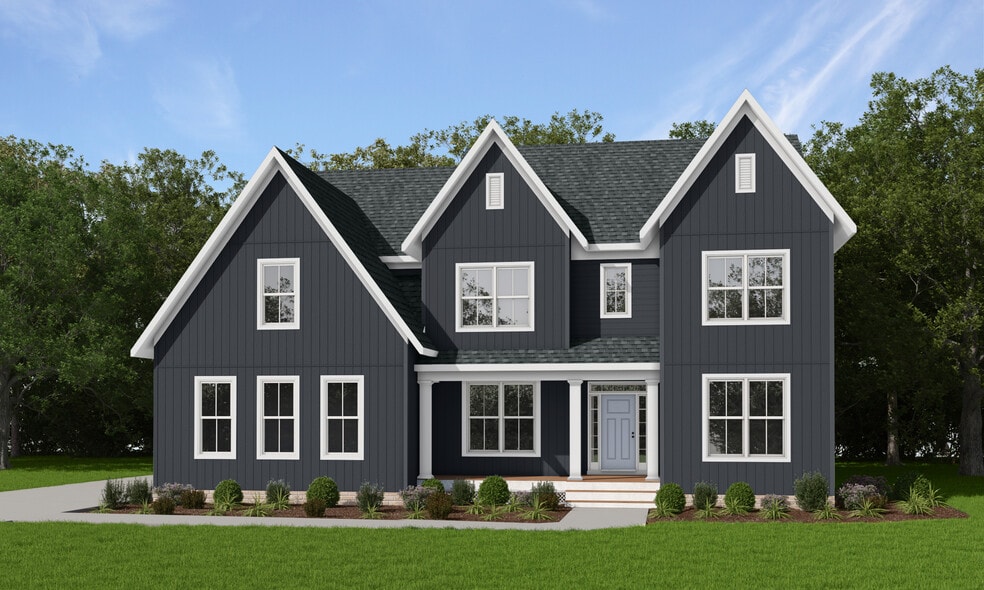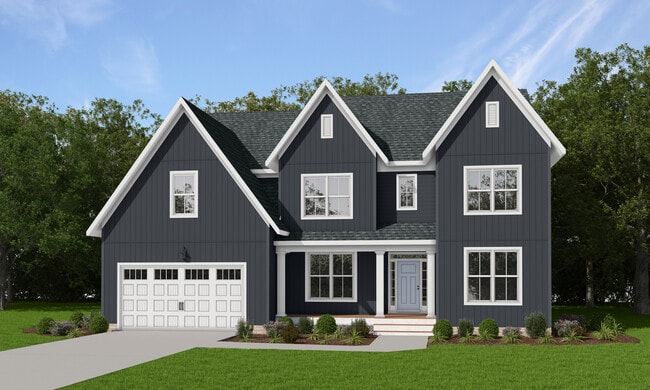
Estimated payment starting at $4,137/month
Highlights
- New Construction
- Primary Bedroom Suite
- Loft
- Cosby High School Rated A
- Pond in Community
- Great Room
About This Floor Plan
Introducing the Linden A Stunning New Single-Family Floor Plan by Main Street HomesThe Linden offers the perfect combination of space, functionality, and style for modern living. This home features a 3-car garage with additional storage, a convenient mudroom, and an open main floor layout that includes a gourmet kitchen, dining room, breakfast nook, great room, and a private study. Upstairs, youll find a loft and four spacious bedrooms, each with a walk-in closet. The primary suite is a true retreat with two walk-in closets, dual vanities, a luxurious garden tub, and a separate shower. Bedrooms 2 and 3 share a Jack-and-Jill bathroom, while an additional full bathroom and a laundry room complete the second floor. The Linden also offers numerous options to tailor the home to your lifestyle, including a guest suite on the first floor in place of garage storage, a deck or screened porch, a Euro or ultimate shower, private bathrooms instead of Jack and Jill, and the ability to finish or leave unfinished the attic and basement, both with optional bedrooms and bathrooms. Thoughtfully designed, the Linden offers everyday comfort with flexibility for entertaining, growing families, or anyone seeking a home that truly adapts to their needs.
Sales Office
| Monday |
12:00 PM - 5:00 PM
|
| Tuesday - Saturday |
10:00 AM - 5:00 PM
|
| Sunday |
12:00 PM - 5:00 PM
|
Home Details
Home Type
- Single Family
HOA Fees
- $60 Monthly HOA Fees
Parking
- 3 Car Attached Garage
- Side Facing Garage
Home Design
- New Construction
Interior Spaces
- 3,445 Sq Ft Home
- 2-Story Property
- Recessed Lighting
- Fireplace
- Mud Room
- Great Room
- Dining Room
- Home Office
- Loft
- Basement
Kitchen
- Breakfast Area or Nook
- Walk-In Pantry
- Built-In Range
- Kitchen Island
Bedrooms and Bathrooms
- 4 Bedrooms
- Primary Bedroom Suite
- Dual Closets
- Walk-In Closet
- Jack-and-Jill Bathroom
- Powder Room
- Split Vanities
- Private Water Closet
- Soaking Tub
- Bathtub with Shower
- Walk-in Shower
Laundry
- Laundry Room
- Laundry on upper level
- Washer and Dryer Hookup
Additional Features
- Front Porch
- Central Heating and Cooling System
Community Details
Overview
- Pond in Community
Amenities
- Zen Garden
- Meeting Room
Recreation
- Community Playground
- Locker Room
- Park
- Hiking Trails
- Trails
Map
Other Plans in Tuckmar Farm
About the Builder
- Tuckmar Farm
- 17348 Alana Dr
- 17354 Alana Dr
- 17336 Alana Dr
- 17342 Alana Dr
- 17330 Alana Dr
- 17324 Alana Dr
- 17312 Alana Dr
- 17318 Alana Dr
- 17306 Alana Dr
- Mount Hermon - The Townes at Mount Hermon
- Mount Hermon
- Summer Lake
- 1949 Mt Hermon Rd
- Weatherbury
- The Parke at Cold Creek
- NewMarket at RounTrey
- Wynwood at FoxCreek
- Magnolia Green - Barrington
- Magnolia Green - Legacy Park






