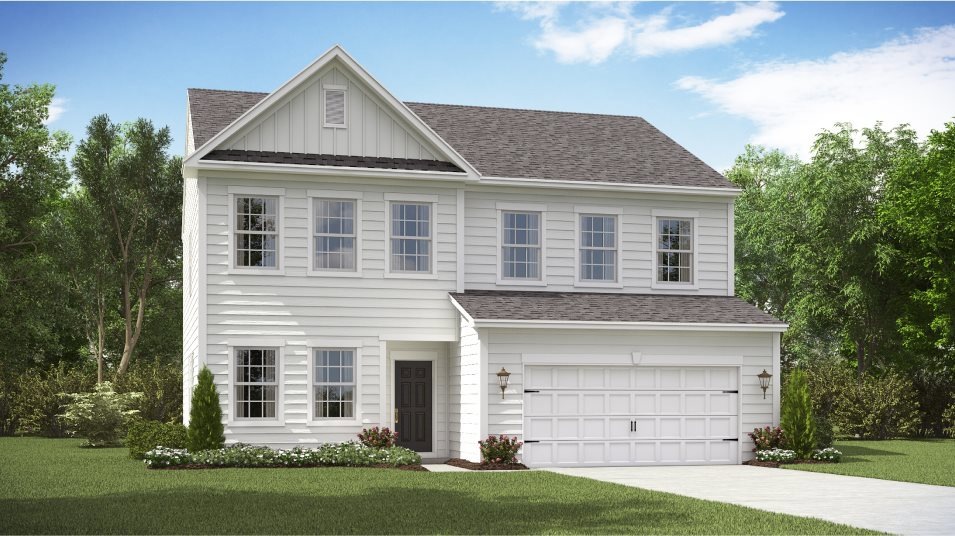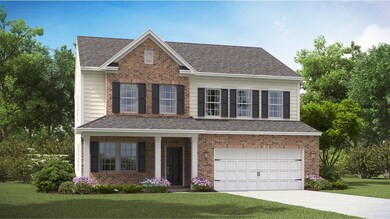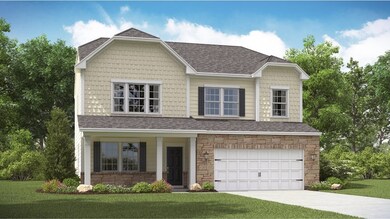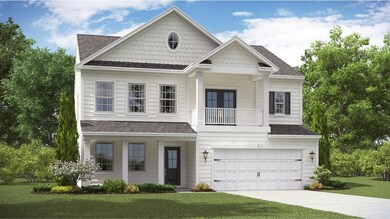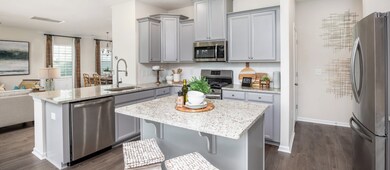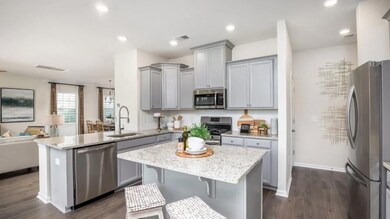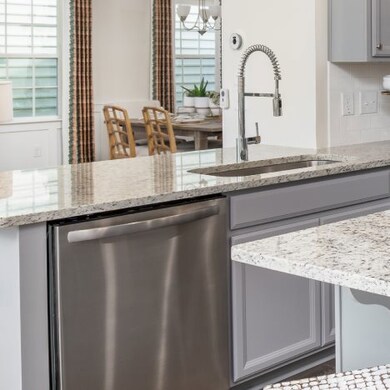
Estimated payment $2,781/month
Total Views
102
4
Beds
2.5
Baths
2,591
Sq Ft
$163
Price per Sq Ft
Highlights
- New Construction
- Community Pool
- Park
- Community Lake
- Community Playground
- Trails
About This Home
This spacious two-story home features a living room, formal dining room and an open concept first floor living space that extends to the outdoor patio. Upstairs is a generous loft for an extra common area and four bedrooms, including the owner’s suite.
Home Details
Home Type
- Single Family
Parking
- 2 Car Garage
Home Design
- New Construction
- Ready To Build Floorplan
- Evans Plan
Interior Spaces
- 2,591 Sq Ft Home
- 2-Story Property
Bedrooms and Bathrooms
- 4 Bedrooms
Community Details
Overview
- Actively Selling
- Built by Lennar
- Lindera Preserve At Cane Bay Plantation Arbor Collection Subdivision
- Community Lake
- Pond in Community
Recreation
- Community Playground
- Community Pool
- Park
- Trails
Sales Office
- 117 Lindera Preserve Blvd
- Summerville, SC 29486
- 843-514-8295
- Builder Spec Website
Office Hours
- Mon 10-6 | Tue 10-6 | Wed 10-6 | Thu 10-6 | Fri 10-6 | Sat 10-6 | Sun 12-6
Map
Create a Home Valuation Report for This Property
The Home Valuation Report is an in-depth analysis detailing your home's value as well as a comparison with similar homes in the area
Similar Homes in Summerville, SC
Home Values in the Area
Average Home Value in this Area
Purchase History
| Date | Type | Sale Price | Title Company |
|---|---|---|---|
| Special Warranty Deed | $340,401 | None Listed On Document | |
| Special Warranty Deed | $340,401 | None Listed On Document |
Source: Public Records
Property History
| Date | Event | Price | Change | Sq Ft Price |
|---|---|---|---|---|
| 06/18/2025 06/18/25 | Price Changed | $423,300 | +0.8% | $163 / Sq Ft |
| 03/15/2025 03/15/25 | Price Changed | $419,800 | +0.1% | $162 / Sq Ft |
| 03/08/2025 03/08/25 | Price Changed | $419,300 | +0.1% | $162 / Sq Ft |
| 03/07/2025 03/07/25 | For Sale | $418,800 | -- | $162 / Sq Ft |
Nearby Homes
- 336 Tiliwa St
- 619 Quiet Valley Rd
- 330 Tiliwa St
- 117 Lindera Preserve Blvd
- 790 Ridgley Dr
- 788 Ridgley Dr
- 329 Tiliwa St
- 607 Quiet Valley Rd
- 314 Tiliwa St
- 523 Verdi Dr
- 505 Kitsap Ct
- 531 Verdi Dr
- 506 Kitsap Ct
- 312 Pine Crest View Dr
- 503 Kitsap Ct
- 513 Verdi Dr
- 509 Kitsap Ct
- 117 Lindera Preserve Blvd
- 117 Lindera Preserve Blvd
- 117 Lindera Preserve Blvd
