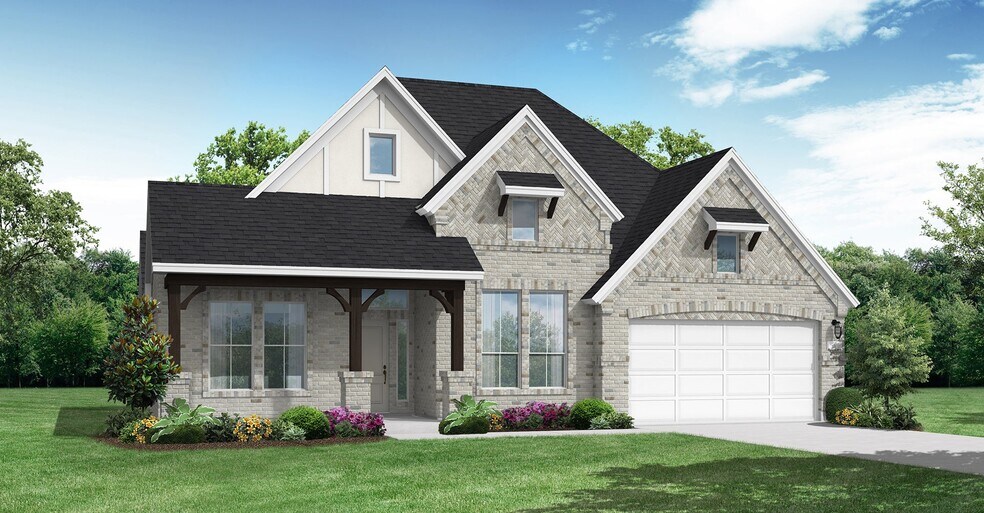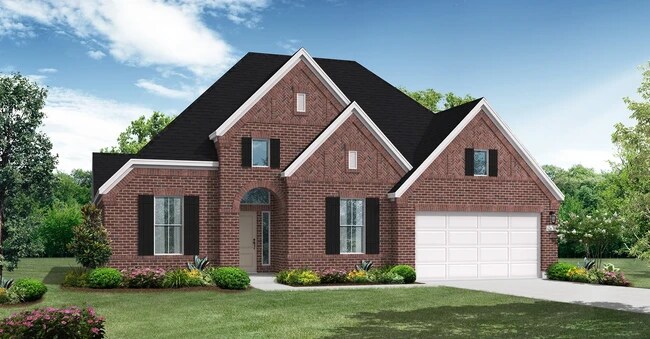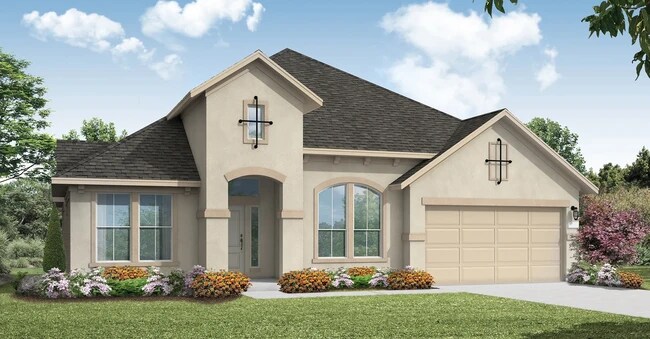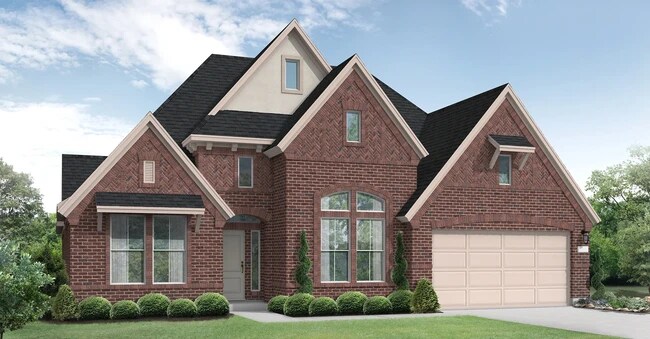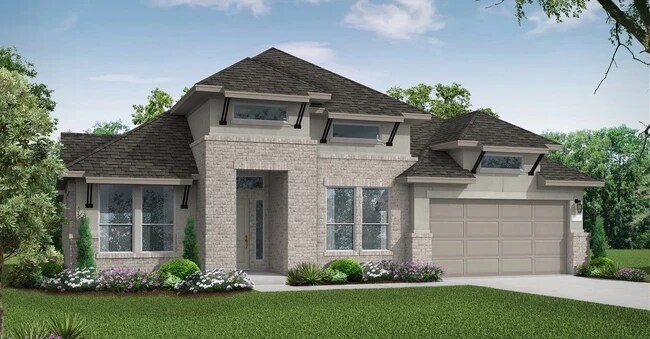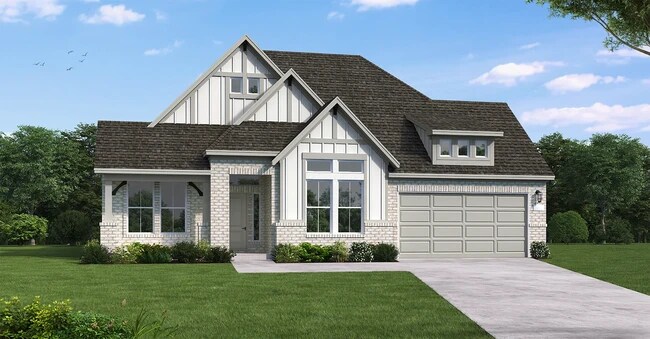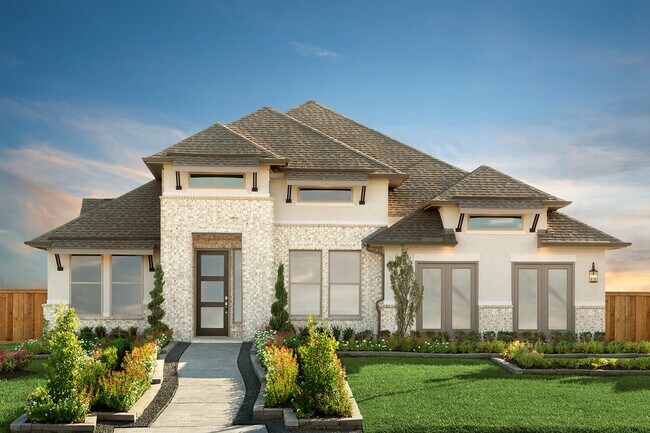
Estimated payment starting at $3,203/month
Highlights
- New Construction
- Primary Bedroom Suite
- Clubhouse
- Kaufman Elementary School Rated A
- Community Lake
- Mud Room
About This Floor Plan
The Lindsay floor plan is a well-appointed one-story home that offers four bedrooms and four bathrooms, making it an excellent choice for those who value both space and convenience. The expansive three-car garage ensures ample room for vehicles and storage, while the open-concept living area fosters seamless connectivity between the kitchen, dining, and gathering spaces. A private owner's suite provides a peaceful retreat, complete with a spacious en-suite bath. Each secondary bedroom is thoughtfully designed with access to its own or a nearby bathroom, offering comfort and privacy. With smart design elements and a functional flow, the Lindsay floor plan is perfect for both everyday living and entertaining.
Home Details
Home Type
- Single Family
Parking
- 3 Car Attached Garage
- Front Facing Garage
- Tandem Garage
Home Design
- New Construction
Interior Spaces
- 2,832 Sq Ft Home
- 1-Story Property
- Bay Window
- Mud Room
- Dining Room
- Open Floorplan
- Home Office
Kitchen
- Eat-In Kitchen
- Breakfast Bar
- Walk-In Pantry
- Kitchen Island
Bedrooms and Bathrooms
- 4 Bedrooms
- Primary Bedroom Suite
- Walk-In Closet
- 4 Full Bathrooms
- Primary bathroom on main floor
- Split Vanities
- Dual Vanity Sinks in Primary Bathroom
- Bathtub with Shower
- Walk-in Shower
Laundry
- Laundry Room
- Laundry on main level
- Washer and Dryer Hookup
Utilities
- Air Conditioning
- Heating Available
Additional Features
- No Interior Steps
- Covered Patio or Porch
Community Details
Overview
- No Home Owners Association
- Community Lake
- Greenbelt
Amenities
- Clubhouse
- Community Center
Recreation
- Community Playground
- Community Pool
- Splash Pad
- Park
- Trails
Map
Move In Ready Homes with this Plan
- The Meadows at Imperial Oaks
- The Meadows at Imperial Oaks - 50ft
- 0 Sleepy Hollow Unit 81426403
- 11805 & 11809 White Oak Pass
- 1521 Glen Oaks Dr
- 1506 Flamingo St
- 10932 Bluebird Place
- 1307 Flamingo St
- 1335 Glen Oaks Dr
- 10615 Twin Oak Dr
- 10815 Fairview Dr
- 1702 Bembridge Dr
- 18760 Pin Oak Rd
- 1619 Sungail Dr
- 0 Mcgregor Rd
- 10308 Lakewood Dr
- 1522 Woodhue Dr
- 0 Chateau Woods Pkwy Unit 63999227
- 30227 E Geneva Dr
- 13670 Lyric Rd
Ask me questions while you tour the home.
