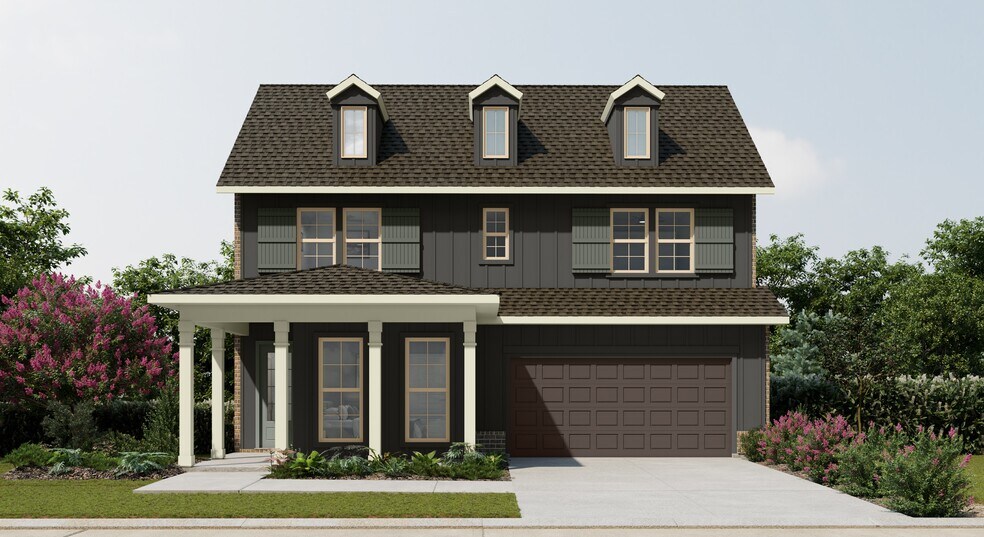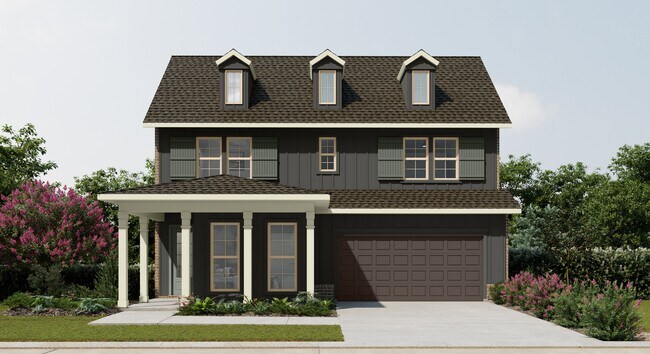
Estimated payment starting at $3,047/month
Highlights
- Golf Course Community
- New Construction
- Main Floor Primary Bedroom
- Keenan Elementary School Rated A
- ENERGY STAR Certified Homes
- Attic
About This Floor Plan
Introducing the Lindstrom I II by DSLD Homes a spacious 2,744 sq. ft. Energy Star Certified new construction home designed for modern family living. This two-story home features five bedrooms and four full bathrooms, offering space, style, and functionality for growing families.Downstairs, the home includes Bedroom 2 with its own full bathroom, a bright open living area, and a kitchen with a walk-in pantry and recessed can lighting. The front and rear porches provide inviting outdoor spaces for relaxation and entertaining.Upstairs, youll find Bedrooms 3, 4, and 5, with Bedroom 5 featuring its own private bathroom. A bonus room and attic areas provide additional flexibility for an office, media space, or playroom.The luxurious master suite includes a double vanity, garden tub, separate shower, and a spacious walk-in closet, creating the perfect private retreat.With a brick and siding exterior and thoughtful design throughout, the Lindstrom I II delivers a perfect blend of comfort, elegance, and energy efficiency.
Sales Office
All tours are by appointment only. Please contact sales office to schedule.
Home Details
Home Type
- Single Family
Lot Details
- Landscaped
- Lawn
Parking
- 2 Car Attached Garage
- Front Facing Garage
Home Design
- New Construction
Interior Spaces
- 2-Story Property
- Ceiling Fan
- Recessed Lighting
- Living Room
- Family or Dining Combination
- Bonus Room
- Vinyl Flooring
- Smart Thermostat
- Attic
Kitchen
- Eat-In Kitchen
- Breakfast Bar
- Walk-In Pantry
- Built-In Range
- Range Hood
- Dishwasher
- Stainless Steel Appliances
- Kitchen Island
- Granite Countertops
Bedrooms and Bathrooms
- 5 Bedrooms
- Primary Bedroom on Main
- Walk-In Closet
- 4 Full Bathrooms
- Granite Bathroom Countertops
- Dual Vanity Sinks in Primary Bathroom
- Private Water Closet
- Soaking Tub
- Bathtub with Shower
- Walk-in Shower
- Ceramic Tile in Bathrooms
Laundry
- Laundry Room
- Laundry on main level
Utilities
- Tankless Water Heater
- High Speed Internet
Additional Features
- ENERGY STAR Certified Homes
- Covered Patio or Porch
Community Details
Overview
- Pond in Community
- Greenbelt
Amenities
- Community Garden
- Restaurant
- Community Center
Recreation
- Golf Course Community
- Community Playground
- Lap or Exercise Community Pool
- Park
- Tot Lot
- Dog Park
- Trails
Map
Other Plans in Two Step Farm
About the Builder
- Two Step Farm
- 0 Corolla Rd Unit 83116086
- Two Step Farm - 35'
- Two Step Farm - 50'
- Two Step Farm - 42'
- 8663 Jam Session Dr
- Two Step Farm - Two Step Farm Showcase
- 9049 Babbling Brook Dr
- Two Step Farm - Two Step Farm Signature
- 11935 Braided Mane St
- Two Step Farm
- 8667 Jam Session Dr
- 8662 Jam Session Dr
- 11406 Mandolin Dr
- 11527 Dosey Doe Dr
- Two Step Farm - Symphony Collection
- Two Step Farm - Trio Collection
- 8134 Y'All St
- 11600 Kirstens Ct
- TBD Grand Lake Estates Dr

