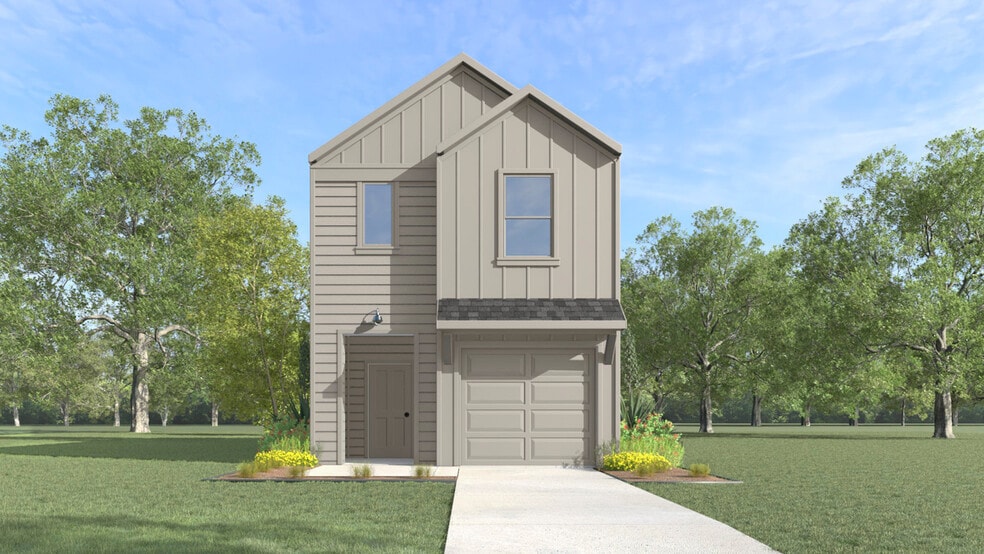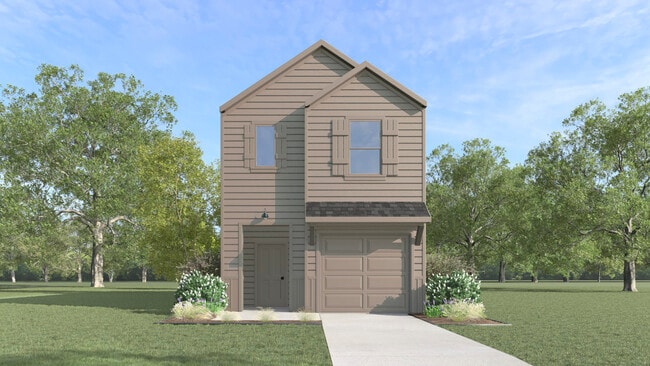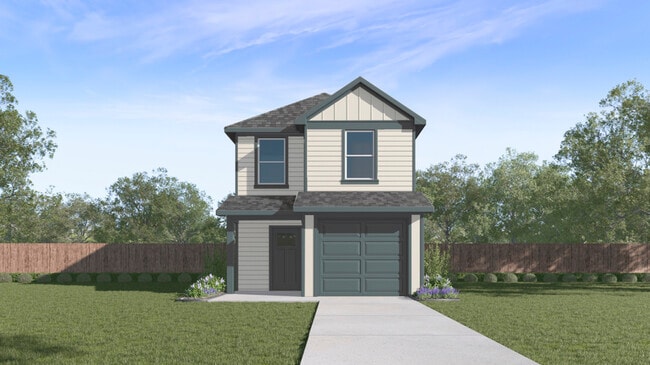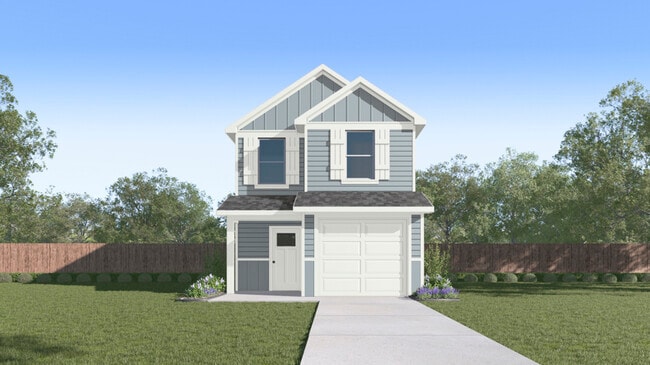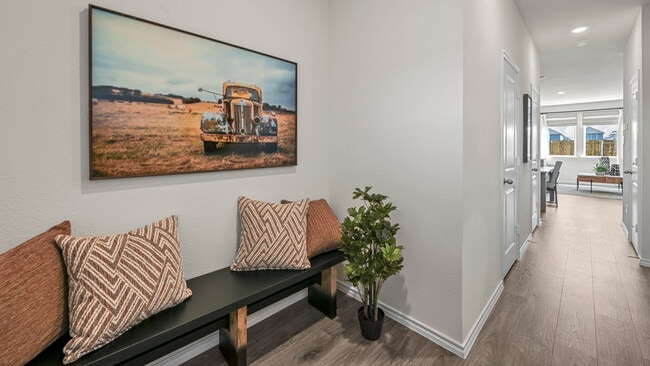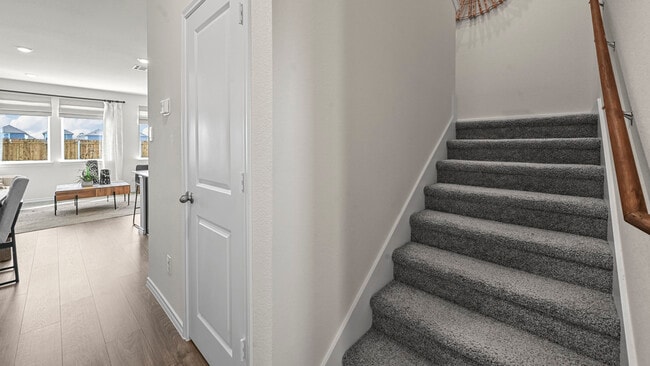
Estimated payment starting at $1,320/month
Highlights
- New Construction
- Attic
- Covered Patio or Porch
- Solid Surface Bathroom Countertops
- Solid Surface Countertops
- Walk-In Pantry
About This Floor Plan
Welcome to the two-story Linnet floorplan! This charming home plan seamlessly blends elegance and practicality, perfect for a variety of family needs. The exterior of this home showcases custom architectural details with beautifully designed siding elevations, giving it a timeless and inviting curb appeal. A welcoming covered front porch leads you to the raised-panel fiberglass insulated front door, with decorative door options available to further enhance the entrance. Upon entering, you’re greeted by a bright and airy foyer that opens into the heart of the home. The kitchen is a true highlight, featuring 36” cabinets with hidden hinges for a sleek look, stainless-steel appliances for a modern touch, and durable wood plank laminate floors. The thoughtfully designed layout includes a built-in sink, dishwasher, and a spacious walk-in pantry, ensuring plenty of storage and easy organization for everyday living. The spacious primary bedroom serves as the perfect retreat, offering an adjoining bathroom that includes a vanity with a non-framed mirror and a walk-in closet for added convenience. This cozy yet practical design helps you start and end your day with ease, offering a serene space to relax. The primary bathroom is equipped with everything you need for comfort and functionality. The home is finished with laminate wood plank flooring throughout the first floor, while the second floor (if applicable) features plush 1⁄2” carpet. Additionally, this plan offers modern features such as a user-friendly smart home system and an innovative tech package, making it the perfect blend of style and convenience for contemporary living. Photos shown here may not depict the specified home and features. Contact us today for more details!
Sales Office
| Monday - Saturday |
10:00 AM - 6:00 PM
|
| Sunday |
12:00 PM - 6:00 PM
|
Home Details
Home Type
- Single Family
Lot Details
- Fenced Yard
- Landscaped
- Sprinkler System
Parking
- 1 Car Attached Garage
- Front Facing Garage
Home Design
- New Construction
Interior Spaces
- 1,419 Sq Ft Home
- 2-Story Property
- Smart Doorbell
- Family or Dining Combination
- Smart Lights or Controls
- Attic
Kitchen
- Walk-In Pantry
- Dishwasher
- Stainless Steel Appliances
- Solid Surface Countertops
Flooring
- Carpet
- Luxury Vinyl Plank Tile
Bedrooms and Bathrooms
- 3 Bedrooms
- Walk-In Closet
- Solid Surface Bathroom Countertops
Laundry
- Laundry on upper level
- Washer and Dryer Hookup
Utilities
- Programmable Thermostat
- Smart Home Wiring
- Cable TV Available
Additional Features
- Energy-Efficient Insulation
- Covered Patio or Porch
Map
Other Plans in Cartwright Mays
About the Builder
- Cartwright Mays
- 3306 Hawk Point
- 3718 Hornbill Dr
- 3518 Fox Valley Ln
- 3514 Fox Valley Ln
- 3506 Fox Valley Ln
- 3509 Fox Valley Ln
- 2205 Starstruck Ct
- 9039 Prairie Chapel Rd
- Tract D Stitzle Rd
- Tract D Stitzle Rd
- 9520 Cr 262
- 9595 County Road 262
- Wildcat Ranch
- Maplewood Meadows
- Maplewood Meadows
- Kingsborough
- Wildcat Ranch
- Wildcat Ranch
- Crane Crossing
