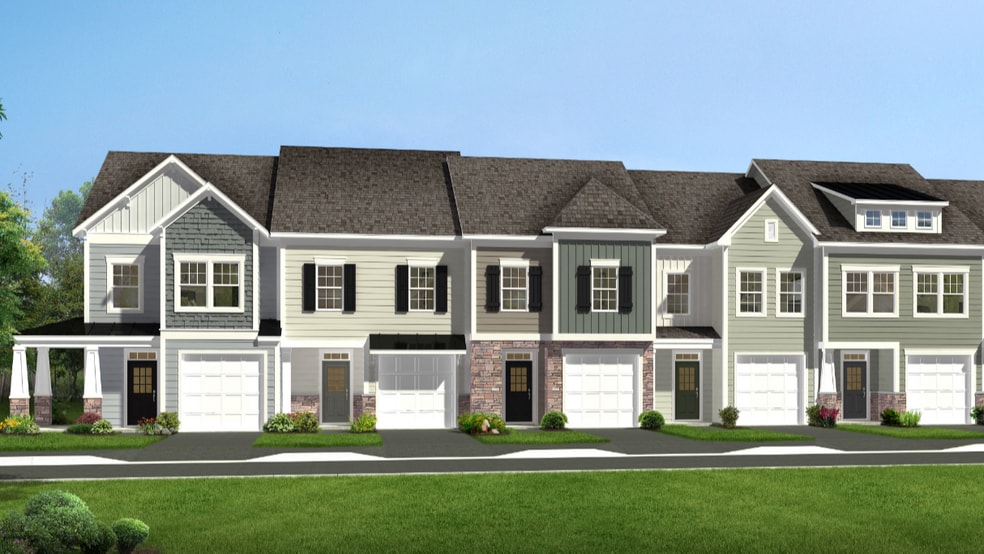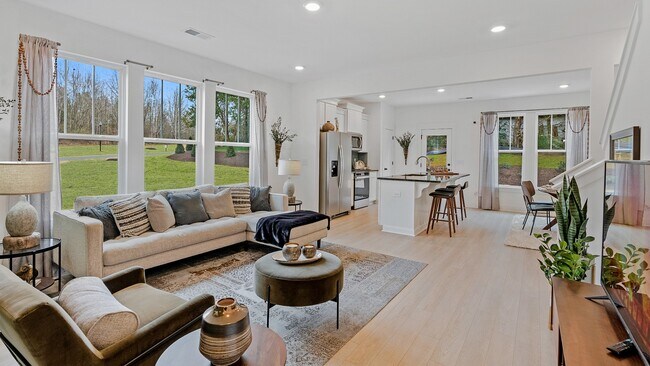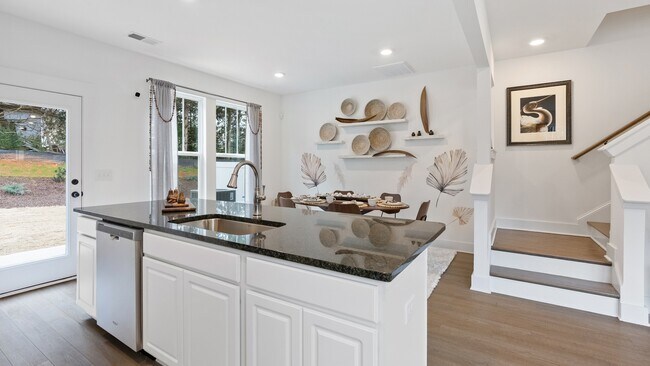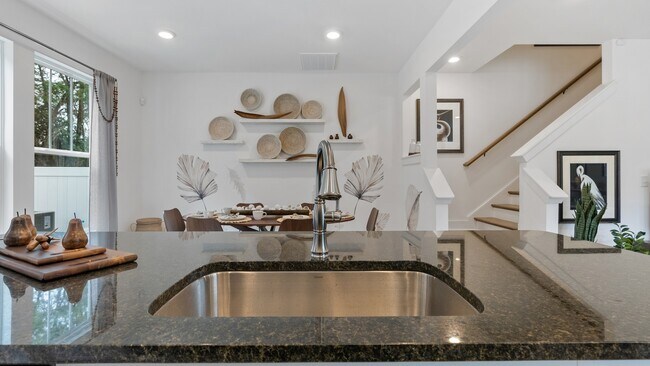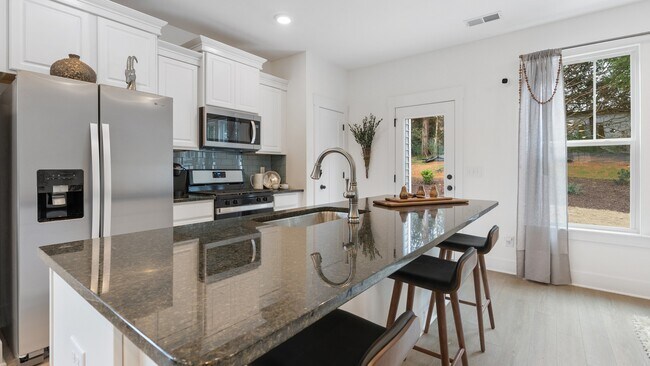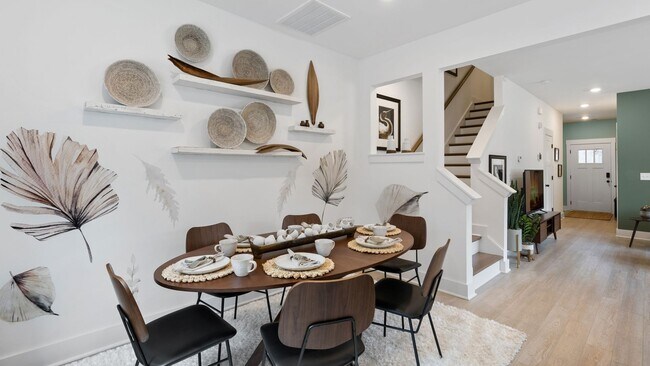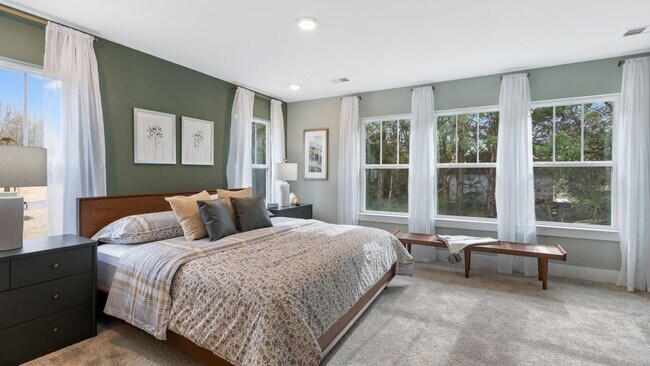
NEW CONSTRUCTION
BUILDER INCENTIVES
Verified badge confirms data from builder
Martinsburg, WV 25403
Total Views
2,915
3
Beds
2.5
Baths
1,612+
Sq Ft
--
Price per Sq Ft
Highlights
- New Construction
- Clubhouse
- Community Pool
- Primary Bedroom Suite
- Views Throughout Community
- Tennis Courts
About This Floor Plan
Attached 1-car garage. Open concept kitchen with large island. Optional features available include a shed and fireplace. Owner’s suite with an expansive walk-in closet, dual vanity, and seated shower. Upper level laundry.
Builder Incentives
Skip the big deposit and start with $1! Close by December 31, 2025, and unlock a $1 deposit, and up to $12,500 in closing costs on select quick move-in homes.
Sales Office
Hours
| Monday |
12:00 PM - 5:00 PM
|
| Tuesday - Saturday |
10:00 AM - 5:00 PM
|
| Sunday |
12:00 PM - 5:00 PM
|
Sales Team
Mary Welsh
Blake Pindell
Office Address
201 Hillsdale Pl
Martinsburg, WV 25403
Driving Directions
Townhouse Details
Home Type
- Townhome
HOA Fees
- $94 Monthly HOA Fees
Parking
- 1 Car Attached Garage
- Front Facing Garage
Home Design
- New Construction
Interior Spaces
- 2-Story Property
- Recessed Lighting
- Fireplace
- Family Room
Kitchen
- Breakfast Area or Nook
- Cooking Island
- Kitchen Island
Bedrooms and Bathrooms
- 3 Bedrooms
- Primary Bedroom Suite
- Walk-In Closet
- Powder Room
- Dual Vanity Sinks in Primary Bathroom
- Private Water Closet
- Bathtub with Shower
- Walk-in Shower
Laundry
- Laundry on main level
- Washer and Dryer Hookup
Outdoor Features
- Front Porch
Utilities
- Air Conditioning
- Central Heating
Community Details
Overview
- Association fees include ground maintenance, snow removal
- Views Throughout Community
- Pond in Community
Amenities
- Clubhouse
- Community Center
Recreation
- Tennis Courts
- Community Playground
- Community Pool
- Park
- Trails
Map
Move In Ready Homes with this Plan
Other Plans in Martinsburg Station - Townhomes
About the Builder
DRB Homes brings decades of industry expertise to every home it builds, offering a personalized experience tailored to each homeowner’s unique needs. Understanding that no two homebuilding journeys are the same, DRB Homes empowers buyers to customize their living spaces, starting with a diverse portfolio of popular floor plans available in communities across the region.
Backed by the strength of the DRB Group—a dynamic organization encompassing two residential builder brands, a title company, and a development services branch—DRB Homes benefits from a full spectrum of resources. The DRB Group provides entitlement, development, and construction services across 14 states, 19 regions, and 35 markets, stretching from the East Coast to Arizona, Colorado, Texas, and beyond.
With an award-winning team and a commitment to quality, DRB Homes continues to set the standard for excellence in residential construction.
Nearby Homes
- Martinsburg Station - Townhomes
- Martinsburg Station - Single Family Homes
- 682 Husky Trail
- Lot 11 Station Square
- Lot 9 Station Square
- The Gallery - Townhomes
- The Gallery - Single Family Homes
- TBB Fontana Cir Unit WHITEHALL II
- TBB Fontana Cir Unit GLENSHAW II
- TBB Fontana Cir Unit CARNEGIE II
- TBB Fontana Cir Unit CRAFTON II
- TBB Fontana Cir Unit SKYLARK II
- 630 Fontana Cir
- 0 Arden Nollville Rd Unit WVBE2009222
- The Gallery
- 125 Kincaid Ct Unit HARRIETT LOT 585
- 119 Kincaid Ct Unit HARRIETT LOT 588
- 117 Kincaid Ct Unit HARRIETT LOT 589
- 123 Kincaid Ct Unit HARRIETT LOT 586
- 102 Kincaid Ct Unit HARRIETT LOT 572
