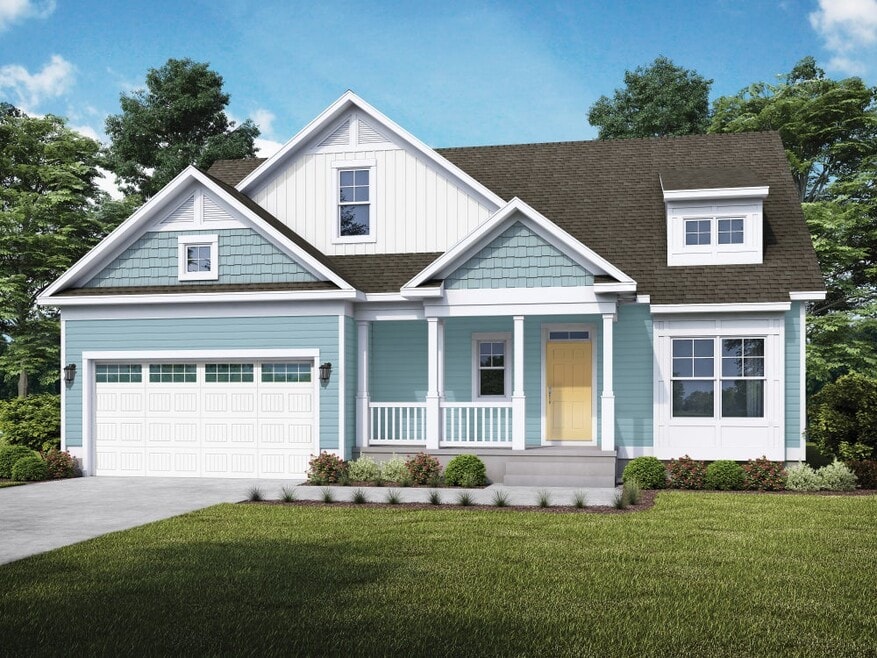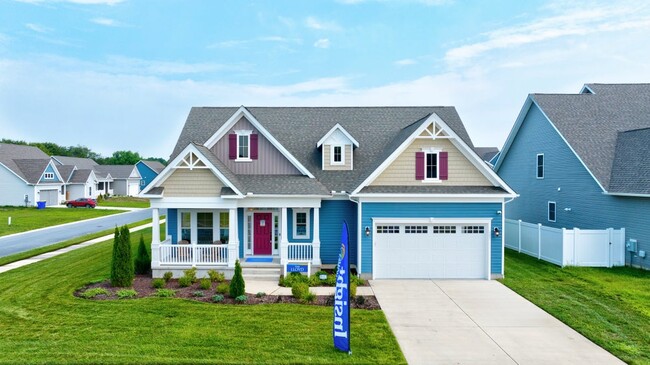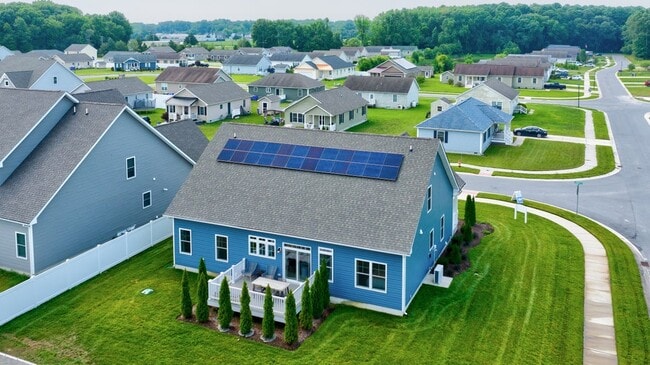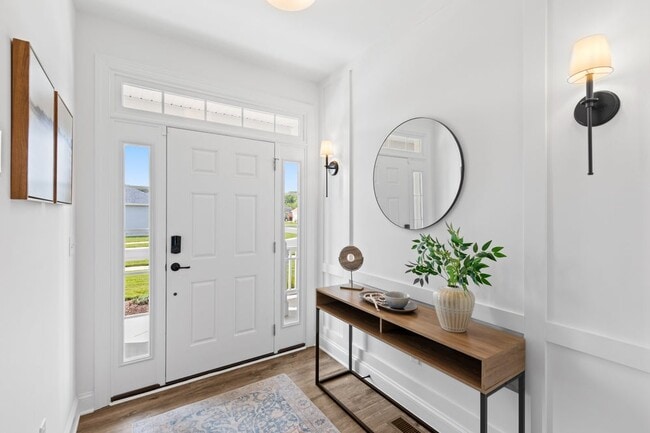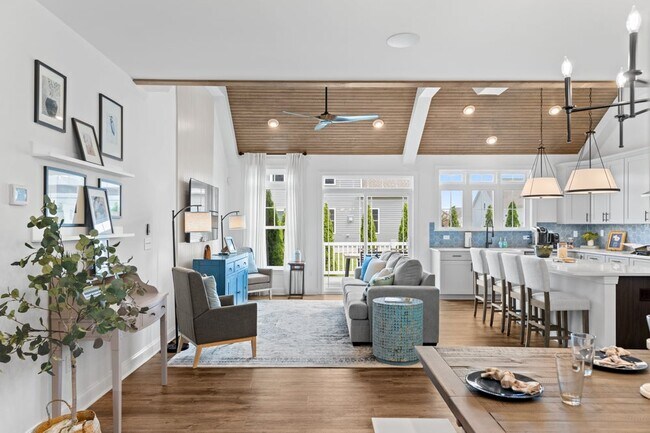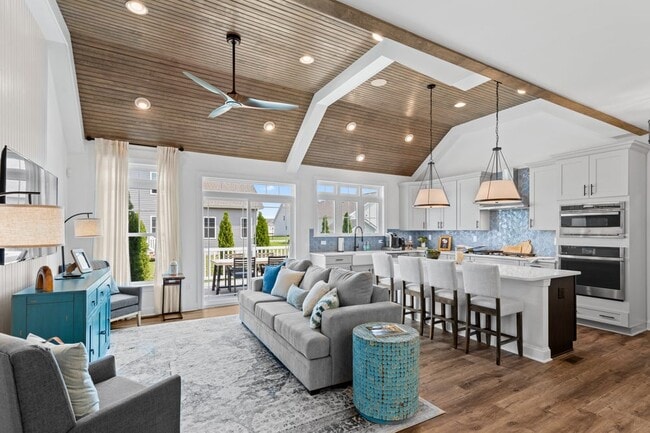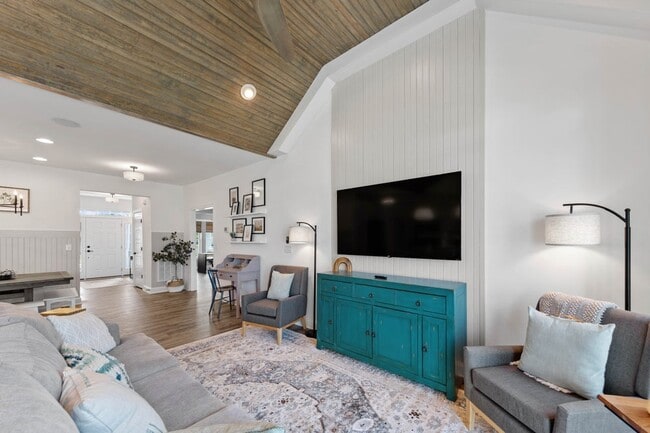
Estimated payment starting at $2,722/month
Total Views
8,251
3 - 5
Beds
2
Baths
1,712+
Sq Ft
$254+
Price per Sq Ft
Highlights
- New Construction
- Built-In Refrigerator
- Marble Bathroom Countertops
- Primary Bedroom Suite
- Engineered Wood Flooring
- Granite Countertops
About This Floor Plan
This single-story home plan offers four different exterior styles to choose from. It starts at 1,700 square feet and features a spacious kitchen that is rarely seen in homes of this size. If you want more flexibility and personalization, you can add up to 10 pages of floorplan options, including a blown-out second story and a cozy morning room... bringing the total square footage of the home to over 2,700 square feet.
Sales Office
All tours are by appointment only. Please contact sales office to schedule.
Hours
Monday - Sunday
Sales Team
Ryan Thomas
Office Address
28115 MARTHA QUAN RD
SEAFORD, DE 19973
Driving Directions
Home Details
Home Type
- Single Family
Lot Details
- Landscaped
- Sprinkler System
Parking
- 2 Car Attached Garage
- Front Facing Garage
Home Design
- New Construction
- Spray Foam Insulation
Interior Spaces
- 1-Story Property
- Ceiling Fan
- Double Pane Windows
- Mud Room
- Formal Entry
- Living Room
- Combination Kitchen and Dining Room
- Smart Thermostat
Kitchen
- Breakfast Room
- Eat-In Kitchen
- Breakfast Bar
- Walk-In Pantry
- Range Hood
- Built-In Refrigerator
- ENERGY STAR Qualified Dishwasher
- Dishwasher
- Stainless Steel Appliances
- Kitchen Island
- Granite Countertops
- Prep Sink
- Disposal
Flooring
- Engineered Wood
- Carpet
- Vinyl
Bedrooms and Bathrooms
- 3 Bedrooms
- Primary Bedroom Suite
- Walk-In Closet
- 2 Full Bathrooms
- Primary bathroom on main floor
- Marble Bathroom Countertops
- Double Vanity
- Bathtub with Shower
Laundry
- Laundry Room
- Laundry on main level
Utilities
- Central Heating and Cooling System
- SEER Rated 16+ Air Conditioning Units
- Heating System Uses Gas
- Programmable Thermostat
- PEX Plumbing
- Tankless Water Heater
- Wi-Fi Available
- Cable TV Available
Additional Features
- Green Certified Home
- Covered Patio or Porch
- Solar Power System Upgrade
Community Details
- Property has a Home Owners Association
Map
Other Plans in Kew Garden
About the Builder
Insight Homes, headquartered in Bridgeville, DE, builds a house that sits well ahead of the pack. To this day, no other Delaware home builder can match the performance, longevity, comfort, or cost of ownership provided by an Insight Home.
As a committed DOE partner who provides certified Zero Energy Ready Homes, Insight Homes is in the top one percent of builders in the country meeting the extraordinary levels of excellence in energy and performance specified in the national program requirements. This dedication to building efficient new homes in Delaware is what sets Insight apart from the competition.
Nearby Homes
- Kew Garden
- 17353 Littleton Ln
- LOT 5 Woodland Ferry Rd
- LOT 4 Woodland Ferry Rd
- LOT 2 Woodland Ferry Rd
- LOT 2 Cat Boat Alley
- 55 Tidewater Dr
- Cypress Pointe
- 4689 Woodpecker Rd
- 1 Woodland Station
- Lot C Sailors Path
- 27950 Woodland Rd
- 4466 Mayflower Ln
- Hooper's Landing
- Lot 4 River Rd
- 26571 Line Rd
- Lot 1 Old Sharptown Rd
- 300 E 7th St
- 304 E 7th St
- 26615 Blue Hen Ln
