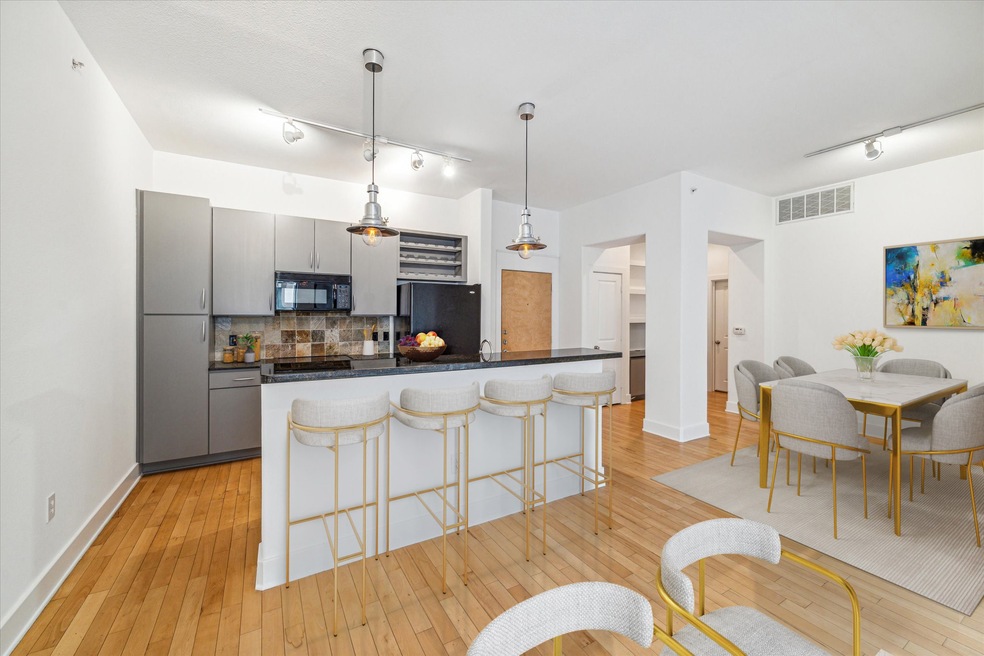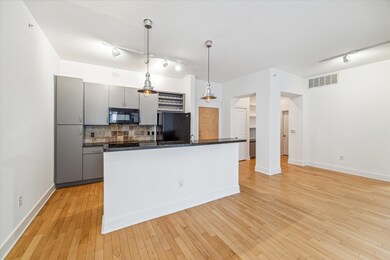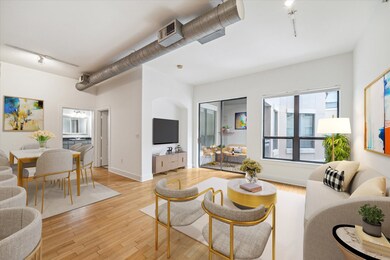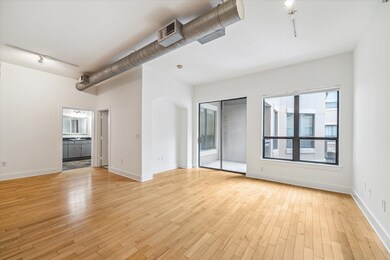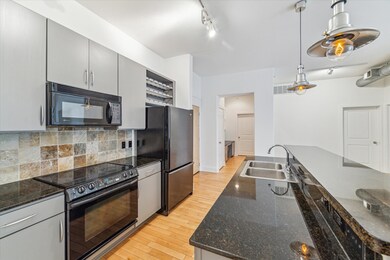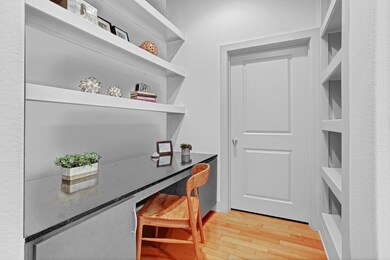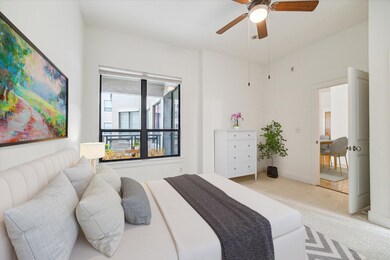
Lofts on Post Oak 1901 Post Oak Blvd Unit 2408 Houston, TX 77056
Uptown-Galleria District NeighborhoodHighlights
- Concierge
- Wood Flooring
- Terrace
- Clubhouse
- Granite Countertops
- Community Pool
About This Home
As of November 2024Welcome to this stunning condo located in one of the city's most prestigious areas. This sought-after home impresses with its open floor plan & breathtaking view. The spacious island kitchen seamlessly connects to the family room & dining area, making it perfect for entertaining. Large windows & a sliding glass door lead from the living room to a charming balcony, where you can enjoy serene views of the pool & the soothing sounds of its waterfalls. The generously sized en-suite bedroom & bath include a large walk-in closet, dual vanity sinks, a walk-in shower, a spa tub, built-in linen shelves, & convenient double access for guests. The study area features a built-in desk, cabinets & additional shelving. Freshly painted walls provide a blank canvas for personal customization, making this an ideal primary home, city escape, or second residence. Building amenities- valet service, concierge, gym, pet park, six pools, conf. room, cinema, coffee bar & clubroom. Low HOA. Parking included.
Last Agent to Sell the Property
Martha Turner Sotheby's International Realty License #0561917 Listed on: 09/10/2024

Property Details
Home Type
- Condominium
Est. Annual Taxes
- $5,158
Year Built
- Built in 2003
HOA Fees
- $562 Monthly HOA Fees
Home Design
- Wood Siding
Interior Spaces
- 982 Sq Ft Home
- Ceiling Fan
- Window Treatments
- Family Room Off Kitchen
- Combination Dining and Living Room
- Home Office
- Utility Room
- Home Gym
Kitchen
- Breakfast Bar
- Electric Oven
- Electric Range
- <<microwave>>
- Dishwasher
- Granite Countertops
- Disposal
Flooring
- Wood
- Carpet
- Slate Flooring
Bedrooms and Bathrooms
- 1 Bedroom
- 1 Full Bathroom
- Double Vanity
- Soaking Tub
- Separate Shower
Laundry
- Dryer
- Washer
Home Security
Parking
- 1 Car Garage
- Garage Door Opener
- Additional Parking
- Assigned Parking
- Controlled Entrance
Eco-Friendly Details
- Energy-Efficient Windows with Low Emissivity
- Energy-Efficient HVAC
- Energy-Efficient Thermostat
Outdoor Features
- Terrace
- Outdoor Storage
Schools
- Briargrove Elementary School
- Tanglewood Middle School
- Wisdom High School
Utilities
- Central Heating and Cooling System
- Programmable Thermostat
Community Details
Overview
- Association fees include common area insurance, clubhouse, ground maintenance, maintenance structure, recreation facilities, sewer, trash, valet, water
- Rise Management Association
- Lofts On Post Oak Condos
- Lofts/Post Oak Subdivision
Amenities
- Concierge
- Doorman
- Valet Parking
- Trash Chute
Recreation
Pet Policy
- The building has rules on how big a pet can be within a unit
Security
- Security Guard
- Card or Code Access
- Fire and Smoke Detector
Ownership History
Purchase Details
Home Financials for this Owner
Home Financials are based on the most recent Mortgage that was taken out on this home.Purchase Details
Home Financials for this Owner
Home Financials are based on the most recent Mortgage that was taken out on this home.Similar Homes in Houston, TX
Home Values in the Area
Average Home Value in this Area
Purchase History
| Date | Type | Sale Price | Title Company |
|---|---|---|---|
| Warranty Deed | -- | Alamo Title Company | |
| Warranty Deed | -- | Alamo Title Company | |
| Special Warranty Deed | -- | Stewart Title Fort Bend |
Mortgage History
| Date | Status | Loan Amount | Loan Type |
|---|---|---|---|
| Previous Owner | $150,837 | New Conventional | |
| Previous Owner | $195,600 | Purchase Money Mortgage |
Property History
| Date | Event | Price | Change | Sq Ft Price |
|---|---|---|---|---|
| 11/22/2024 11/22/24 | Sold | -- | -- | -- |
| 11/15/2024 11/15/24 | Pending | -- | -- | -- |
| 11/01/2024 11/01/24 | Price Changed | $265,000 | -3.3% | $270 / Sq Ft |
| 10/17/2024 10/17/24 | Price Changed | $274,000 | -1.8% | $279 / Sq Ft |
| 09/26/2024 09/26/24 | Price Changed | $279,000 | -2.1% | $284 / Sq Ft |
| 09/10/2024 09/10/24 | For Sale | $285,000 | -- | $290 / Sq Ft |
Tax History Compared to Growth
Tax History
| Year | Tax Paid | Tax Assessment Tax Assessment Total Assessment is a certain percentage of the fair market value that is determined by local assessors to be the total taxable value of land and additions on the property. | Land | Improvement |
|---|---|---|---|---|
| 2024 | $5,775 | $258,298 | $49,077 | $209,221 |
| 2023 | $5,775 | $238,978 | $45,406 | $193,572 |
| 2022 | $5,177 | $220,747 | $46,342 | $174,405 |
| 2021 | $5,403 | $218,396 | $46,351 | $172,045 |
| 2020 | $5,602 | $218,396 | $46,351 | $172,045 |
| 2019 | $5,840 | $218,396 | $46,351 | $172,045 |
| 2018 | $6,083 | $227,491 | $46,351 | $181,140 |
| 2017 | $6,471 | $242,165 | $51,503 | $190,662 |
| 2016 | $7,159 | $267,914 | $53,200 | $214,714 |
| 2015 | $6,572 | $280,000 | $53,200 | $226,800 |
| 2014 | $6,572 | $242,161 | $46,010 | $196,151 |
Agents Affiliated with this Home
-
Sarah Ghandour

Seller's Agent in 2024
Sarah Ghandour
Martha Turner Sotheby's International Realty
(713) 530-1344
30 in this area
59 Total Sales
-
Mei Zhang

Buyer's Agent in 2024
Mei Zhang
Keller Williams Memorial
(713) 461-9393
3 in this area
88 Total Sales
About Lofts on Post Oak
Map
Source: Houston Association of REALTORS®
MLS Number: 37974935
APN: 1270910000185
- 1901 Post Oak Blvd Unit 302
- 1901 Post Oak Blvd Unit 1206
- 1901 Post Oak Blvd Unit 609
- 1901 Post Oak Blvd Unit 202
- 1901 Post Oak Blvd Unit 3101
- 1901 Post Oak Blvd Unit 1213
- 1901 Post Oak Blvd Unit 4304
- 1901 Post Oak Blvd Unit 1606
- 1901 Post Oak Blvd Unit 4409
- 1901 Post Oak Blvd Unit 402
- 1901 Post Oak Blvd Unit 2219
- 1901 Post Oak Blvd Unit 3215
- 1901 Post Oak Blvd Unit 104
- 1901 Post Oak Blvd Unit 501
- 1901 Post Oak Blvd Unit 1211
- 1901 Post Oak Blvd Unit 1501
- 1901 Post Oak Blvd Unit 4303
- 1901 Post Oak Blvd Unit 4605
- 4521 San Felipe St Unit 2304-5
- 4521 San Felipe St Unit 3101
