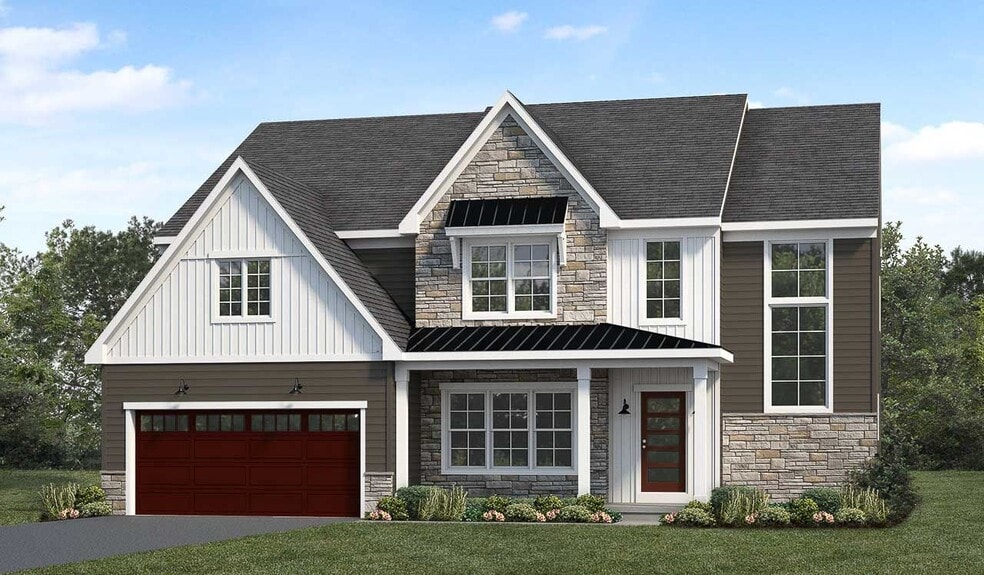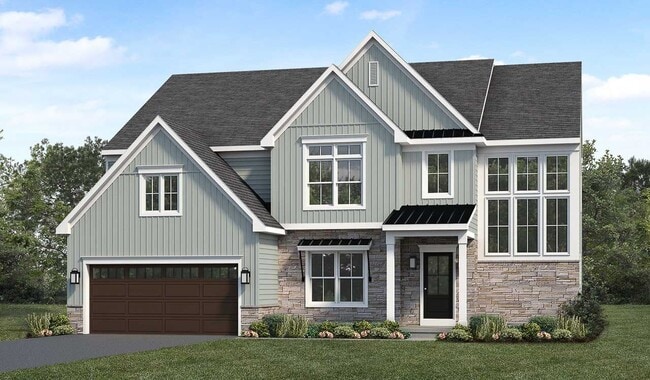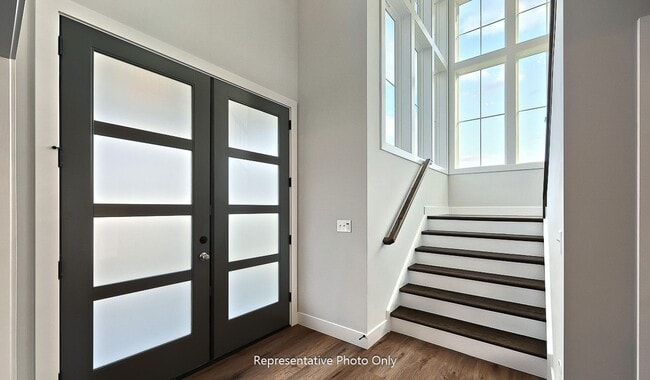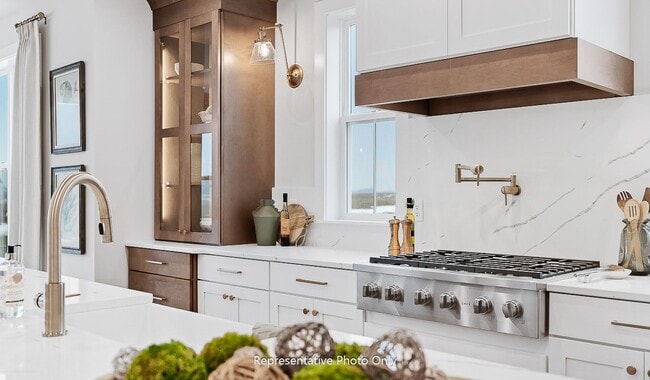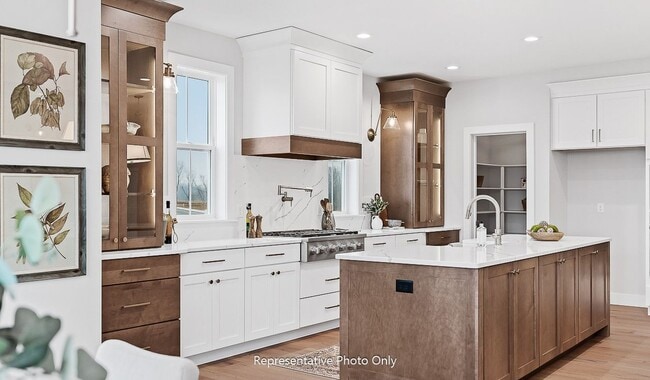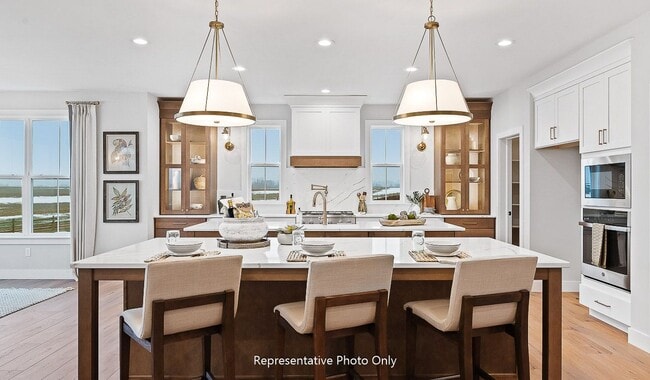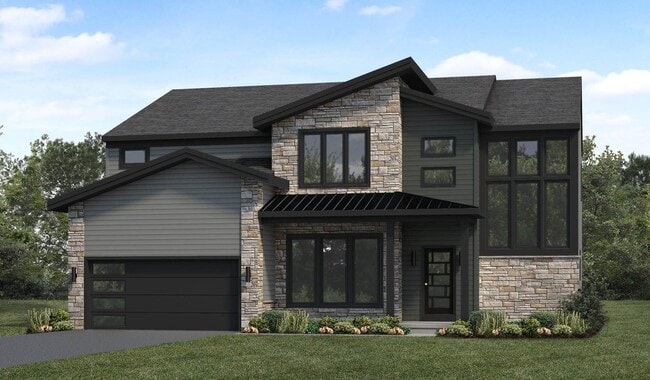
Brecknock Township, PA 17517
Estimated payment starting at $4,101/month
Highlights
- New Construction
- Mud Room
- 2 Car Attached Garage
- Cathedral Ceiling
- Home Office
- Double Vanity
About This Floor Plan
Landmark’s newest 2-story home with over 3,600 square feet includes 4 bedrooms, 3.5 baths, and a 2-car garage with mudroom entry. A dramatic 2-story foyer creates a grand first impression. The 1st floor also includes a study, formal dining room, great room and generous kitchen and pantry. Add an optional 2nd island in the kitchen for extra storage and entertaining. The 2nd floor includes a spacious owner’s suite with an optional cathedral ceiling, 3 full baths, and enlarged closets for every bedroom. (Pricing may reflect limited time savings/incentives. See Community Sales Manager for details.)
Builder Incentives
Personalize your space with the features and finishes that make your home truly yours with $16,000 off when you build a new home in this community. Choose from design gallery savings, a rate buy down, or closing cost assistance.
Sales Office
| Monday - Wednesday | Appointment Only |
| Thursday - Friday |
11:00 AM - 5:00 PM
|
| Saturday - Sunday | Appointment Only |
Home Details
Home Type
- Single Family
HOA Fees
- $75 Monthly HOA Fees
Parking
- 2 Car Attached Garage
- Front Facing Garage
Taxes
- No Special Tax
Home Design
- New Construction
Interior Spaces
- 3,605 Sq Ft Home
- 2-Story Property
- Cathedral Ceiling
- Mud Room
- Dining Room
- Home Office
- Kitchen Island
- Laundry on main level
Bedrooms and Bathrooms
- 4 Bedrooms
- Walk-In Closet
- Powder Room
- Double Vanity
- Private Water Closet
Map
Other Plans in Hawk Valley Estates
About the Builder
- Hawk Valley Estates
- 1286 Reading Rd Unit 10000
- 1286 Reading Rd Unit 2500
- 104 Carriage Way
- 20 Hill Rd
- 27 Lausch Rd
- 303 W Swartzville Rd
- 0 Laurel Rd
- 0 Wabash Rd
- 0 N Ridge Rd Unit PALA2069234
- 7 Deanne Cir
- 189 Ridge Ave
- 529 Ranck Rd Unit 6
- 0 Cushion Peak Rd
- 11 Fiorino Way Unit 1
- 0 Preston Rd
- Green Hills
- Wyndale
