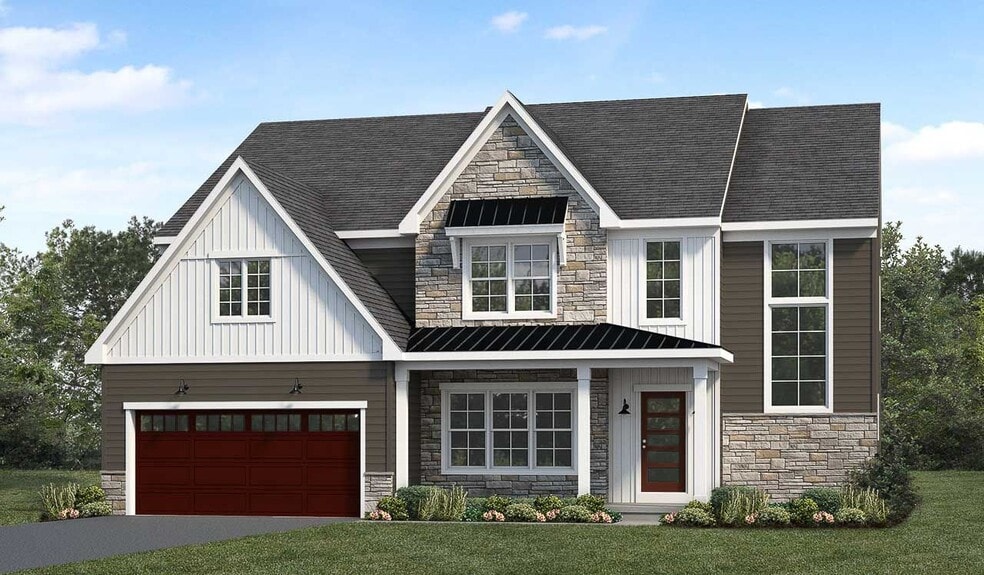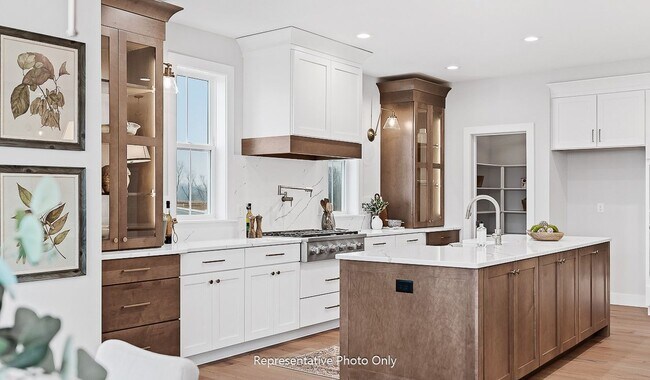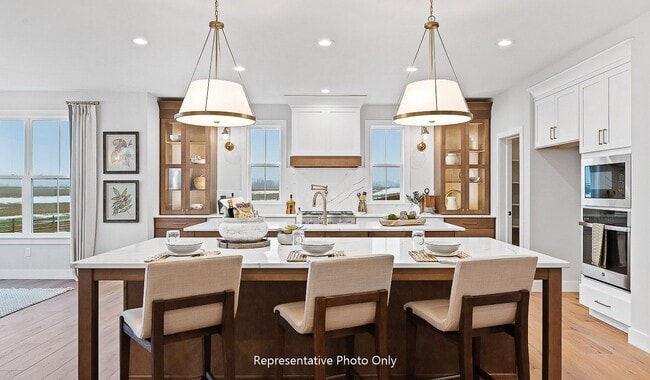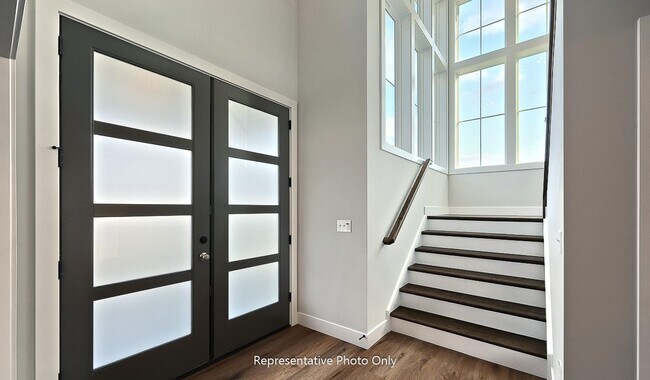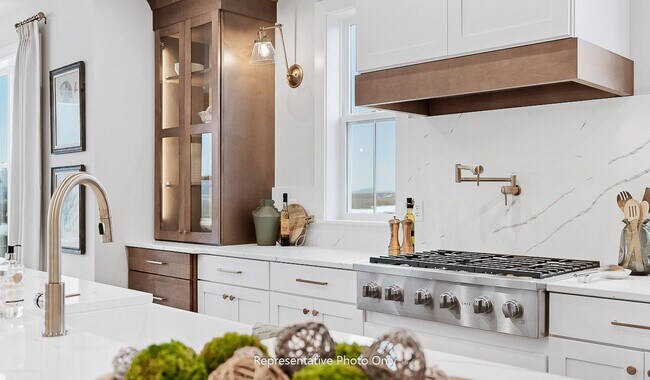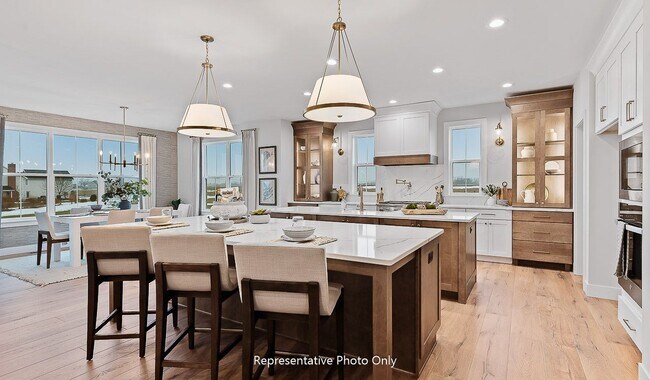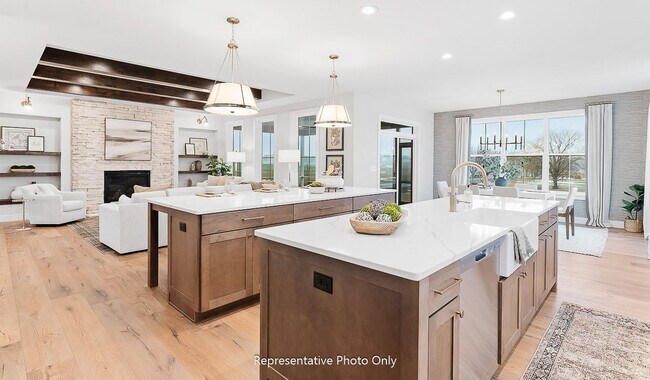
Estimated payment starting at $3,729/month
Highlights
- New Construction
- Great Room
- Home Office
- Cathedral Ceiling
- Mud Room
- Community Gazebo
About This Floor Plan
Landmark’s newest 2-story home with over 3,600 square feet includes 4 bedrooms, 3.5 baths, and a 2-car garage with mudroom entry. A dramatic 2-story foyer creates a grand first impression. The 1st floor also includes a study, formal dining room, great room and generous kitchen and pantry. Add an optional 2nd island in the kitchen for extra storage and entertaining. The 2nd floor includes a spacious owner’s suite with an optional cathedral ceiling, 3 full baths, and enlarged closets for every bedroom.
Builder Incentives
Personalize your space with the features and finishes that make your home truly yours with $15,000 off when you build a new home in this community. Choose from design gallery savings, a rate buy down, or closing cost assistance.
Sales Office
| Monday |
Closed
|
|
| Tuesday |
1:00 PM - 5:00 PM
|
Appointment Only |
| Wednesday |
11:00 AM - 5:00 PM
|
Appointment Only |
| Thursday |
11:00 AM - 5:00 PM
|
Appointment Only |
| Friday |
11:00 AM - 5:00 PM
|
Appointment Only |
| Saturday |
11:00 AM - 5:00 PM
|
Appointment Only |
| Sunday |
Closed
|
Home Details
Home Type
- Single Family
HOA Fees
- $74 Monthly HOA Fees
Parking
- 2 Car Attached Garage
- Front Facing Garage
Taxes
- No Special Tax
Home Design
- New Construction
Interior Spaces
- 2-Story Property
- Cathedral Ceiling
- Mud Room
- Great Room
- Dining Room
- Home Office
- Laundry on upper level
Bedrooms and Bathrooms
- 4 Bedrooms
- Walk-In Closet
- Powder Room
- Double Vanity
- Private Water Closet
- Walk-in Shower
Community Details
Overview
- Association fees include ground maintenance
Amenities
- Community Gazebo
Recreation
- Community Playground
- Trails
Map
Other Plans in Southgate
About the Builder
- Southgate
- Southgate
- 01 Alexandria Dr
- 00 Alexandria Dr
- 965 Royal Rd
- 142 Beech Tree Ct Unit 132-08
- 136 Beech Tree Ct Unit 135-07
- 134 Beech Tree Ct Unit 136-07
- Mayapple Woods Designer Townhomes
- 141 Bellflower Ave
- 117 Bellflower Ave
- Wynfield at Annville
- Candler's Pointe
- 102 Candler Way Unit 89-16
- 104 Candler Way Unit 88-16
- 105 Candler Way Unit 45
- 107 Candler Way Unit 46
- 106 Candler Way Unit 87-16
- 01 Dahlia
- Fox Bend
