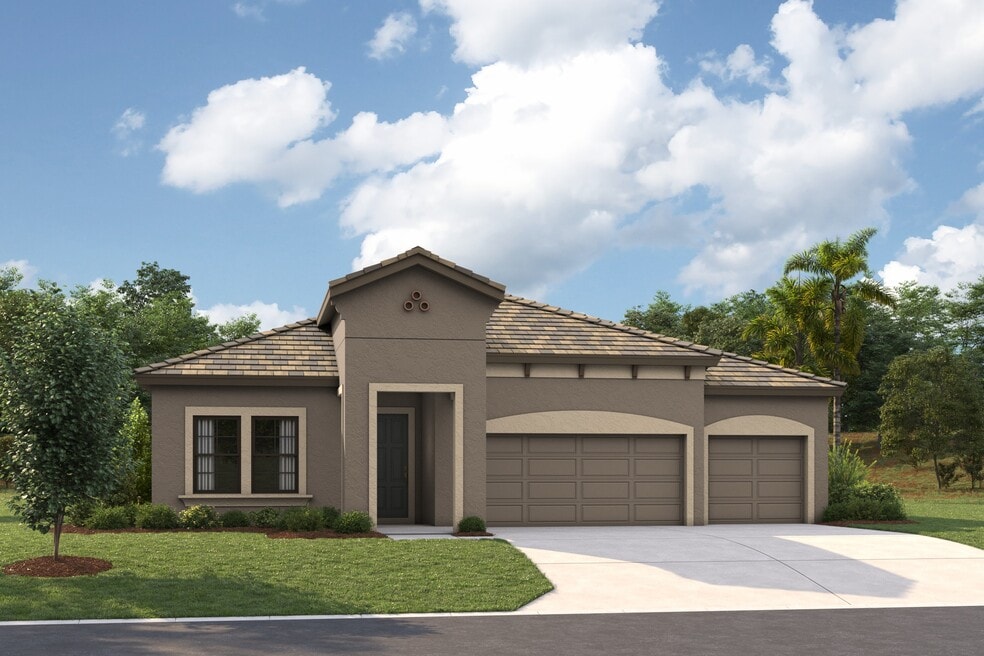
Estimated payment starting at $3,815/month
Total Views
73
3 - 4
Beds
3
Baths
2,529
Sq Ft
$244
Price per Sq Ft
Highlights
- Beach
- New Construction
- Community Lake
- Waterpark
- Primary Bedroom Suite
- Bonus Room
About This Floor Plan
This one-story home offers an incredibly bright and fresh open-concept living while offering versatility and outstanding functionality. Soaring 12-foot ceilings ground the foyer, grand room and incredible island kitchen. The split bedroom plan offers four distinct living areas and the flexible design offers options such as a bedroom or den and formal dining or living room. The owner's retreat bears a luxurious master bath with a garden tub and walk-in shower. Further features include the large covered lanai, an over-sized laundry room and option for bonus room and an extended owner's retreat.
Sales Office
Hours
| Monday |
10:00 AM - 6:00 PM
|
| Tuesday |
10:00 AM - 6:00 PM
|
| Wednesday |
11:00 AM - 6:00 PM
|
| Thursday |
10:00 AM - 6:00 PM
|
| Friday |
10:00 AM - 6:00 PM
|
| Saturday |
10:00 AM - 6:00 PM
|
| Sunday |
12:00 PM - 6:00 PM
|
Sales Team
Roger Mourant Jr
Office Address
10347 Surrey Rose Dr
San Antonio, FL 33576
Home Details
Home Type
- Single Family
Taxes
HOA Fees
- Property has a Home Owners Association
Parking
- 3 Car Attached Garage
- Front Facing Garage
Home Design
- New Construction
Interior Spaces
- 1-Story Property
- Great Room
- Formal Dining Room
- Bonus Room
Kitchen
- Eat-In Kitchen
- Breakfast Bar
- Walk-In Pantry
- Butlers Pantry
- Cooktop
- Built-In Range
- Built-In Microwave
- Dishwasher
- Kitchen Island
- Disposal
Bedrooms and Bathrooms
- 3 Bedrooms
- Primary Bedroom Suite
- Walk-In Closet
- 3 Full Bathrooms
- Primary bathroom on main floor
- Split Vanities
- Private Water Closet
- Soaking Tub
- Walk-in Shower
Laundry
- Laundry Room
- Laundry on main level
- Washer and Dryer Hookup
Utilities
- Central Heating and Cooling System
- High Speed Internet
- Cable TV Available
Additional Features
- Lanai
- Lawn
Community Details
Overview
- Community Lake
- Water Views Throughout Community
Amenities
- Picnic Area
Recreation
- Beach
- Crystal Lagoon
- Golf Cart Path or Access
- Community Playground
- Waterpark
- Lap or Exercise Community Pool
- Dog Park
- Recreational Area
- Trails
Map
Other Plans in Mirada - Artisan Series
About the Builder
The story of Homes by WestBay is one of vision and resilience. Founded in 2009, during the lowest point of the greatest housing downturn in recent history, Their tenacious and visionary founders saw an opportunity amid the uncertainty. While many home builders were exiting the market, they recognized that the buyers that were still seeking new homes were looking for a higher level of quality and superior workmanship—precisely what Homes by WestBay could offer. In their first year, they built and delivered 63 well-appointed homes, exceeding expectations by more than double. Today, Homes by WestBay is Tampa Bay's largest privately-owned new home builder and ranked as the 59th largest builder in America.
Nearby Homes
- Mirada - Artisan Series
- 10321 Surrey Rose Dr
- Mirada - Innovation Series
- 9882 Surrey Rose Dr
- 9874 Surrey Rose Dr
- 9849 Surrey Rose Dr
- Medley at Mirada - Mirada Active Adult - Active Adult Estates
- 8747 Mckendree Rd
- 0000 Mckendree Rd
- Pasadena Landing
- Medley at Mirada - Mirada Active Adult - Active Adult Manors
- 9422 Kenton Rd
- Mirada - Casa Fresca Bold Series
- Mirada - Townes
- Mirada - Shores
- 9795 Crescent Ray Dr
- Medley at Mirada - Active Adult Lagoon Villas
- Medley at Mirada - Mirada Active Adult - Active Adult Villas
- 31921 Conchshell Sail
- 10149 Trumpet Honeysuckle Way
