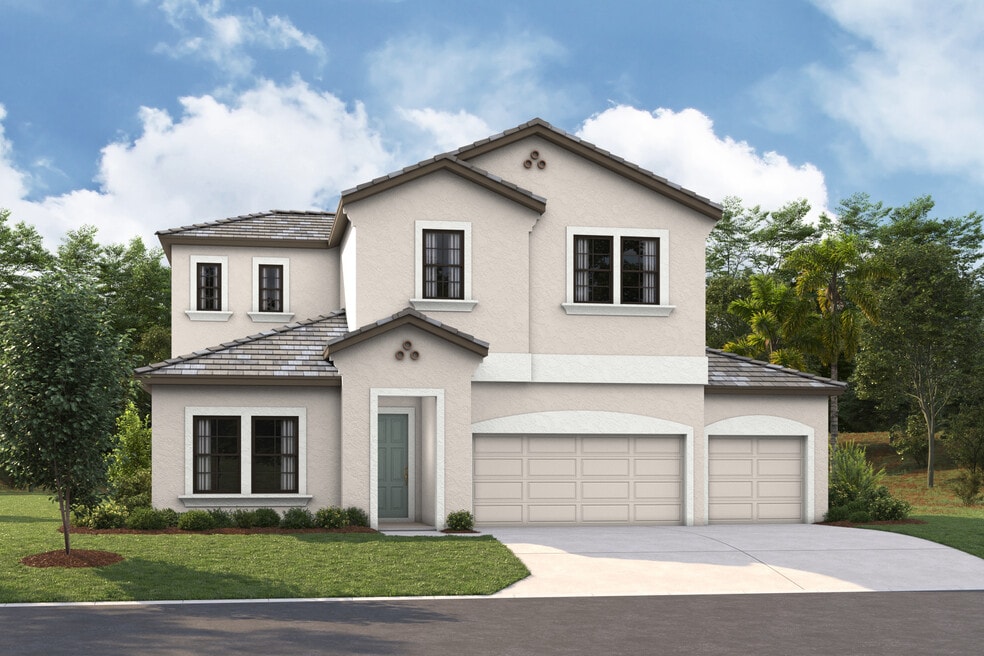
Estimated payment starting at $4,358/month
Highlights
- Beach
- New Construction
- Community Lake
- Waterpark
- Primary Bedroom Suite
- Main Floor Primary Bedroom
About This Floor Plan
This floorplan is currently being refined with thoughtful improvements. Dimensions, features, and layouts are subject to change. Please speak to a Homes by WestBay Sales Consultant for full details.The Longboat II is a two-story floor plan that combines thoughtfully designed living and entertaining spaces to maximize comfort and flexibility. An extended foyer leads into the expansive grand room, island kitchen, and caf, all seamlessly connected to the outdoor living area. Secondary bedrooms are positioned at the front of the homeand on the second floor, offering both privacy and functionality. A spacious laundry room adds everyday convenience. The owners retreat features a generous walk-in closet, dual vanities, and an oversized walk-in shower for a true spa-like experience.
Sales Office
| Monday |
10:00 AM - 6:00 PM
|
| Tuesday |
10:00 AM - 6:00 PM
|
| Wednesday |
11:00 AM - 6:00 PM
|
| Thursday |
10:00 AM - 6:00 PM
|
| Friday |
10:00 AM - 6:00 PM
|
| Saturday |
10:00 AM - 6:00 PM
|
| Sunday |
12:00 PM - 6:00 PM
|
Home Details
Home Type
- Single Family
Taxes
HOA Fees
- Property has a Home Owners Association
Parking
- 3 Car Attached Garage
- Front Facing Garage
Home Design
- New Construction
Interior Spaces
- 2-Story Property
- Great Room
- Formal Dining Room
- Bonus Room
Kitchen
- Eat-In Kitchen
- Breakfast Bar
- Walk-In Pantry
- Cooktop
- Built-In Range
- Built-In Microwave
- Dishwasher
- Kitchen Island
- Disposal
Bedrooms and Bathrooms
- 5 Bedrooms
- Primary Bedroom on Main
- Primary Bedroom Suite
- Walk-In Closet
- 4 Full Bathrooms
- Primary bathroom on main floor
- Split Vanities
- Private Water Closet
- Bathroom Fixtures
- Bathtub
- Walk-in Shower
Laundry
- Laundry Room
- Laundry on main level
- Washer and Dryer Hookup
Utilities
- Central Heating and Cooling System
- High Speed Internet
- Cable TV Available
Additional Features
- Lanai
- Lawn
Community Details
Overview
- Community Lake
- Water Views Throughout Community
Amenities
- Picnic Area
Recreation
- Beach
- Crystal Lagoon
- Golf Cart Path or Access
- Community Playground
- Waterpark
- Lap or Exercise Community Pool
- Dog Park
- Recreational Area
- Trails
Map
Other Plans in Mirada - Artisan Series
About the Builder
- Mirada - Artisan Series
- 10321 Surrey Rose Dr
- Mirada - Innovation Series
- 9882 Surrey Rose Dr
- 9874 Surrey Rose Dr
- 9849 Surrey Rose Dr
- Medley at Mirada - Mirada Active Adult - Active Adult Estates
- 8747 Mckendree Rd
- 0000 Mckendree Rd
- Pasadena Landing
- Medley at Mirada - Mirada Active Adult - Active Adult Manors
- 9422 Kenton Rd
- Mirada - Casa Fresca Bold Series
- Mirada - Townes
- Mirada - Shores
- 9795 Crescent Ray Dr
- Medley at Mirada - Active Adult Lagoon Villas
- Medley at Mirada - Mirada Active Adult - Active Adult Villas
- 31921 Conchshell Sail
- 10149 Trumpet Honeysuckle Way
