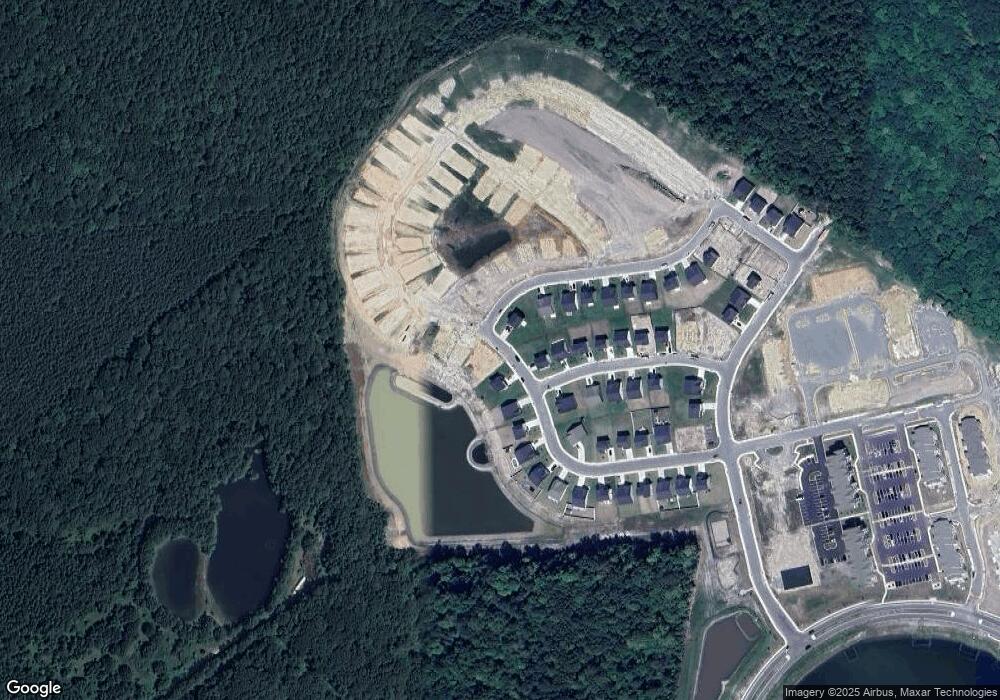Loop Georgetown, DE 19947
Estimated Value: $390,413 - $415,000
3
Beds
3
Baths
2,476
Sq Ft
$162/Sq Ft
Est. Value
About This Home
This home is located at Loop, Georgetown, DE 19947 and is currently estimated at $401,353, approximately $162 per square foot. Loop is a home located in Sussex County with nearby schools including North Georgetown Elementary School, Georgetown Middle School, and Sussex Central High School.
Ownership History
Date
Name
Owned For
Owner Type
Purchase Details
Closed on
Jun 26, 2023
Sold by
Drb Group Eastern Shore Llc
Bought by
Dufresne Sarah Katherine and Dufresne Georgeina W
Current Estimated Value
Home Financials for this Owner
Home Financials are based on the most recent Mortgage that was taken out on this home.
Original Mortgage
$310,500
Outstanding Balance
$302,613
Interest Rate
6.67%
Estimated Equity
$98,740
Create a Home Valuation Report for This Property
The Home Valuation Report is an in-depth analysis detailing your home's value as well as a comparison with similar homes in the area
Home Values in the Area
Average Home Value in this Area
Purchase History
| Date | Buyer | Sale Price | Title Company |
|---|---|---|---|
| Dufresne Sarah Katherine | $345,000 | None Listed On Document |
Source: Public Records
Mortgage History
| Date | Status | Borrower | Loan Amount |
|---|---|---|---|
| Open | Dufresne Sarah Katherine | $310,500 |
Source: Public Records
Tax History Compared to Growth
Tax History
| Year | Tax Paid | Tax Assessment Tax Assessment Total Assessment is a certain percentage of the fair market value that is determined by local assessors to be the total taxable value of land and additions on the property. | Land | Improvement |
|---|---|---|---|---|
| 2025 | $811 | $0 | $0 | $0 |
| 2024 | $793 | $0 | $0 | $0 |
| 2023 | $768 | $0 | $0 | $0 |
Source: Public Records
Map
Nearby Homes
- HOMESITE 112 R Wilson Loop
- HOMESITE 39 R Wilson Loop
- HOMESITE 38 R Wilson Loop
- TBB Jones Way Unit GLENSHAW II
- TBB C Stevenson Way Unit CRANBERRY
- TBB Hall Dr Unit EDGEWOOD II
- Cranberry II Plan at The Village of College Park
- Whitehall II Plan at The Village of College Park
- Edgewood II Plan at The Village of College Park
- Glenshaw Plan at The Village of College Park
- TBB R Wilson Loop Unit WHITEHALL II
- HOMESITE 94 R Wilson Loop
- 653 Cpl Rodney Wayne Wilson Loop
- 0 N Bedford St Unit DESU159934
- 16930 Wilson Hill Rd
- 20422 Spyglass Cir
- 20420 Spyglass Cir
- 20418 Spyglass Cir
- 20416 Spyglass Cir
- 20414 Spyglass Cir
- 0 Homesite 42 R Wilson Loop Unit 36424996
- 0 Homesite 113 R Wilson Loop Unit 36423998
- Homesite 113 R Wilson Loop
- HOMESITE 46 R Wilson Loop
- HOMESITE 47 R Wilson Loop
- Homesite 116 Jones Way
- 844 Way
- 844 Partin Way
- HOMESITE 116 Jones Way
- HOMESITE 87 Partin Way
- 557 Hall Dr
- HOMESITE 52 Hall Dr
- HOMESITE 45 R Wilson Loop
- Homesite 101 Jones Way
- Homesite 101 Jones Way
- Homesite 101 Jones Way
- Homesite 101 Jones Way
- Homesite 101 Jones Way
- Homesite 101 Jones Way
- Homesite 101 Jones Way
