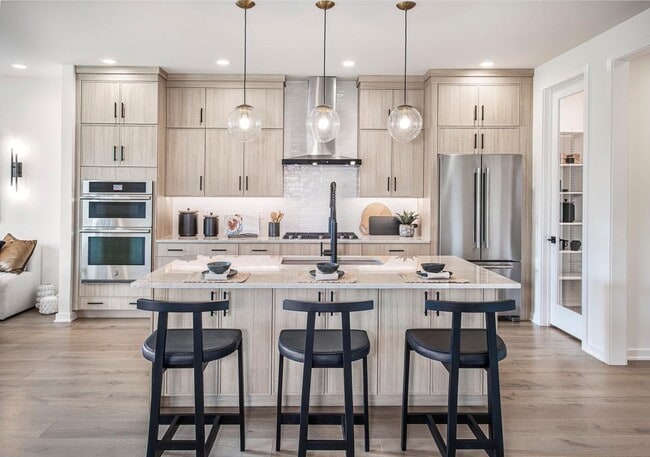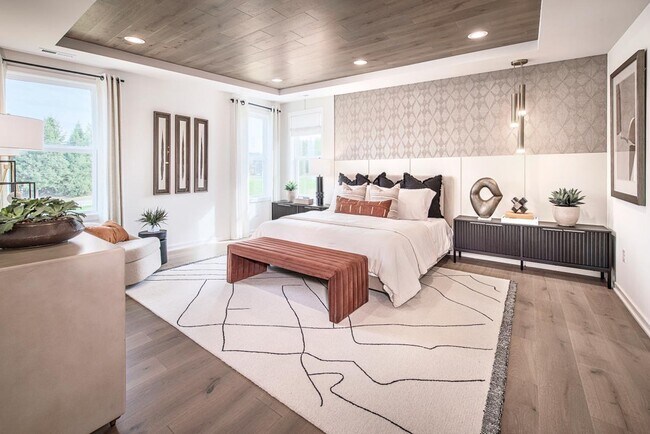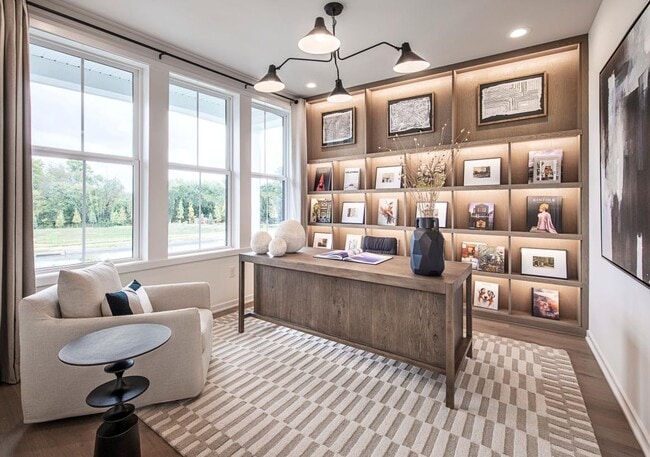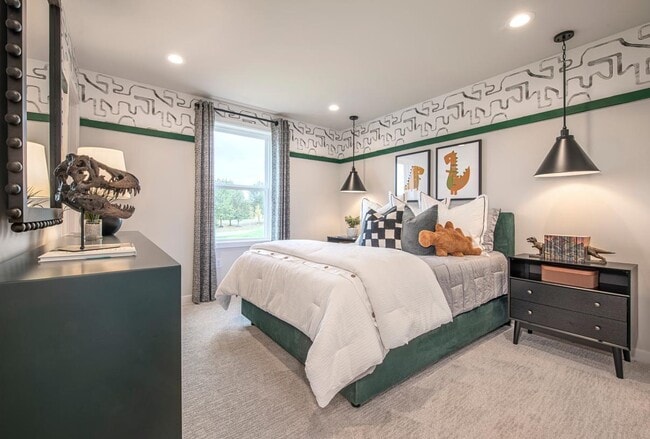
Collegeville, PA 19426
Estimated payment starting at $5,893/month
Highlights
- New Construction
- Primary Bedroom Suite
- Mud Room
- South Elementary School Rated A
- Great Room
- No HOA
About This Floor Plan
Comfort and luxury define the Lorimer home design. Upon entering through the inviting foyer, you re greeted by a sprawling great room that seamlessly flows into a casual dining space and a gourmet kitchen, perfect for daily living and entertaining. The well-appointed kitchen features a center island with a breakfast bar, and a generous walk-in pantry. The second-floor primary bedroom provides a tranquil retreat, with two spacious walk-in closets and a spa-like bath with a dual-sink vanity and a comfortable shower. Three secondary bedrooms each have ample walk-in closets and share a full hall bath. Additional highlights include a versatile flex room, a convenient first-floor powder room, an everyday entry, and a two-car garage with storage space.
Sales Office
| Monday |
3:00 PM - 5:00 PM
|
| Tuesday - Sunday |
10:00 AM - 5:00 PM
|
Home Details
Home Type
- Single Family
Parking
- 2 Car Attached Garage
- Front Facing Garage
Home Design
- New Construction
Interior Spaces
- 2,776 Sq Ft Home
- 2-Story Property
- Main Level 9 Foot Ceilings
- Upper Level 8 Foot Ceilings
- Mud Room
- Formal Entry
- Great Room
- Dining Area
- Flex Room
- Unfinished Basement
Kitchen
- Eat-In Kitchen
- Breakfast Bar
- Walk-In Pantry
Bedrooms and Bathrooms
- 4-5 Bedrooms
- Primary Bedroom Suite
- Dual Closets
- Walk-In Closet
- Powder Room
- Secondary Bathroom Double Sinks
- Dual Vanity Sinks in Primary Bathroom
- Bathtub with Shower
- Walk-in Shower
Laundry
- Laundry Room
- Laundry on upper level
- Washer and Dryer Hookup
Additional Features
- Front Porch
- Minimum 0.46 Acre Lot
Community Details
- No Home Owners Association
- Greenbelt
Map
Other Plans in Linden Ridge
About the Builder
- Linden Ridge
- 365 Bronson Cir
- 360 Bronson Cir
- 181 W 7th Ave
- Boxwood
- Hearthfield
- 183 Kline Rd
- Canterbury Meadows
- 209 Old State Rd
- Charterfield Landing
- Lot 2 Hollow Rd
- 165 W Ridge Pike
- 545 N Lewis Rd
- 0 Main St Unit PAMC2167118
- 828 Spring City Rd
- Laney Craftsman
- 235 2nd Ave Unit 2
- 227 2nd Ave Unit 6
- 1046 Bridge Rd Unit 1
- 1048 Bridge Rd Unit 2
Ask me questions while you tour the home.






