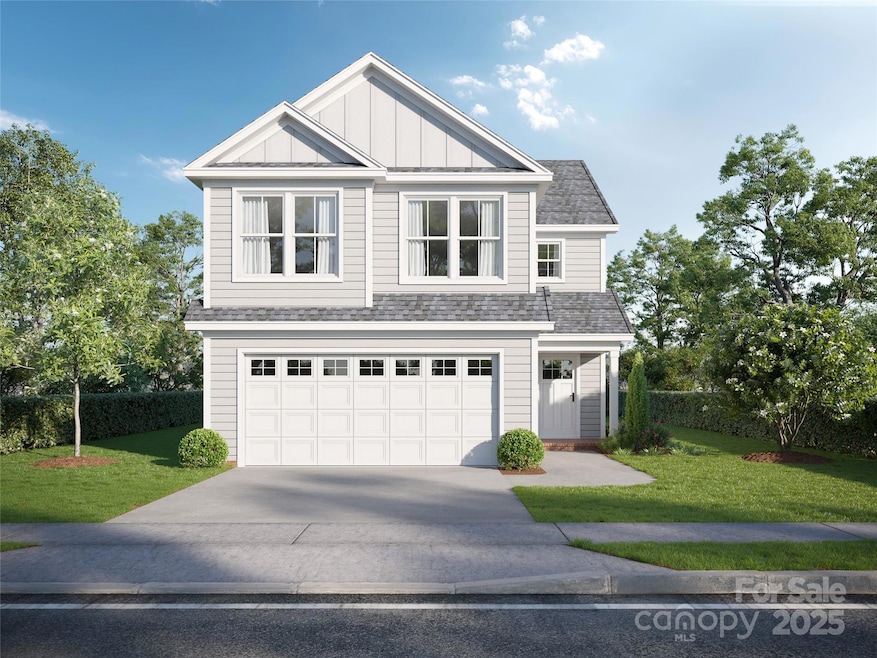
Lot 1 Doolie Rd Kannapolis, NC 28117
Lake Norman NeighborhoodEstimated payment $2,779/month
Highlights
- Under Construction
- 2 Car Attached Garage
- Ceiling Fan
- Lakeshore Elementary School Rated A-
- Central Heating and Cooling System
About This Home
Experience the expert craftsmanship of this recently built 4-bedroom, 2.5-bathroom home! Revel in the open floor plan, featuring a spacious great room adorned with luxurious vinyl plank floors. Enhancing the appeal is a sizable 2-car garage and a covered porch, adding a delightful touch to this brand-new construction. The expansive kitchen showcases elegant shaker cabinets, granite countertops, stainless steel appliances, and more. Unwind in the generous primary suite, complete with a walk-in closet. With a full laundry room and ample storage space, this home provides all the essentials for comfortable living. Don't miss the chance to schedule your showing today!
Listing Agent
CEDAR REALTY LLC Brokerage Email: nick@copperridgerealty.com License #320510 Listed on: 05/28/2025
Co-Listing Agent
CEDAR REALTY LLC Brokerage Email: nick@copperridgerealty.com License #317916
Home Details
Home Type
- Single Family
Year Built
- Built in 2025 | Under Construction
Parking
- 2 Car Attached Garage
- Driveway
- 2 Open Parking Spaces
Home Design
- Home is estimated to be completed on 8/15/25
- Slab Foundation
- Vinyl Siding
Interior Spaces
- 2-Story Property
- Ceiling Fan
- Washer and Electric Dryer Hookup
Kitchen
- Electric Range
- <<microwave>>
- Dishwasher
- Disposal
Bedrooms and Bathrooms
- 4 Bedrooms
Schools
- Lakeshore Elementary And Middle School
- Lake Norman High School
Additional Features
- Property is zoned RL
- Central Heating and Cooling System
Community Details
- Built by Prespro
- Timber Creek Subdivision, Corban Floorplan
Listing and Financial Details
- Assessor Parcel Number 010101
Map
Home Values in the Area
Average Home Value in this Area
Property History
| Date | Event | Price | Change | Sq Ft Price |
|---|---|---|---|---|
| 05/28/2025 05/28/25 | For Sale | $424,900 | -- | $236 / Sq Ft |
Similar Homes in the area
Source: Canopy MLS (Canopy Realtor® Association)
MLS Number: 4264656
- 121 Purple Finch Ln
- 160 Kingfisher Dr
- 334 Whippoorwill Rd
- 000 Wood Thrush Ln Unit 27
- 328 Whippoorwill Rd
- 353 Whippoorwill Rd
- 113 Hidden Ln
- 145 W Morehouse Ave
- 882 & 890 River Hwy
- 150 W Morehouse Ave
- 132 Flora Vista Dr
- 106 Clarendon St
- 113 Burlingame Ct
- 113 Burlingame Ct Unit C
- 113 Burlingame Ct Unit D
- 119 W Morehouse Ave
- 126 W Morehouse Ave
- 0000 River Hwy
- 105 Blossom Ridge Dr
- 187 Mccrary Rd
- 114 Avalon Park Cir
- 170 Caspian Place
- 130 Nile Cir
- 117 Kensington St
- 144 Water Oak Dr
- 134 Kensington St
- 112 Kingshall Rd
- 113 Kingshall Rd
- 145 Queenshall Rd
- 139 Queenshall Rd
- 147 Queenshall Rd
- 115 Kingshall Rd
- 201 Gresham Ln
- 135 Queenshall Rd
- 148 Queenshall Rd
- 168 Queenshall Rd
- 176 Queenshall Rd
- 184 Queenshall Rd
- 189 Queenshall Rd
- 109 Grayfox Dr
