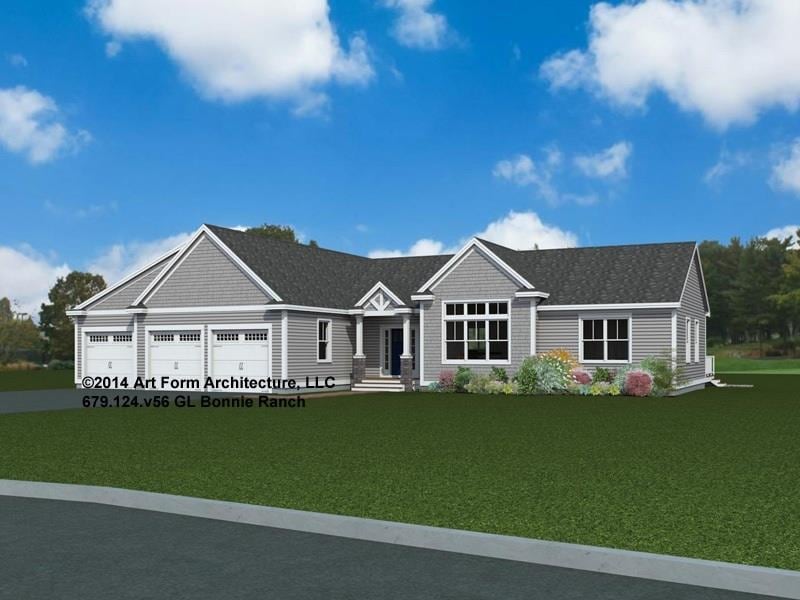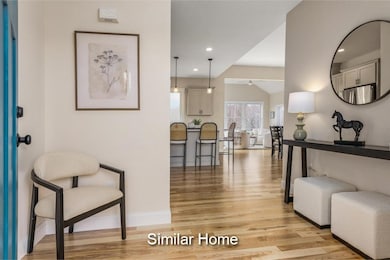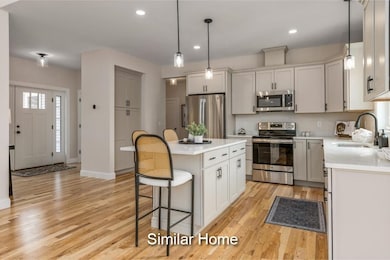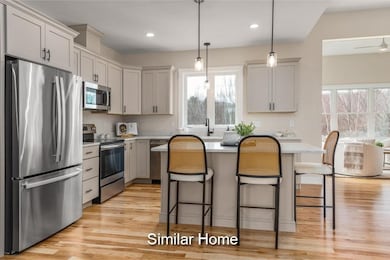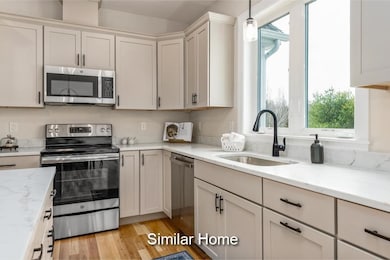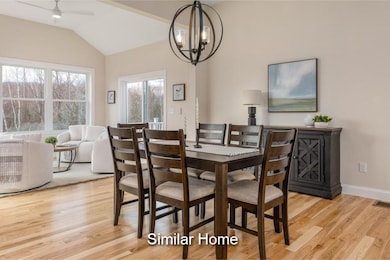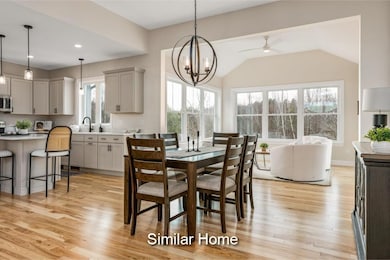Estimated payment $7,305/month
Highlights
- 1 Acre Lot
- Deck
- Sun or Florida Room
- ENERGY STAR Certified Homes
- Wood Flooring
- Mud Room
About This Home
Imagine waking up on your own acre of land, sunlight spilling through the glass-lined sunroom, coffee in hand, and the kind of space that instantly feels like yours. The "Bonnie Ranch" was crafted for days just like that. Spanning nearly 2,000 sq ft, this single-level design takes ranch living and elevates it with wide-open spaces, walls of glass, and soaring 10’ ceilings that feel both dramatic and inviting. The kitchen is command central—a large island anchors the room, while the pantry tucks away everyday clutter. From there, it all spills naturally into the dining area and a fireplaced living room made for holidays, movie nights, and everything in between. A sunroom lined with windows pulls the outdoors inside, and the deck extends your living space into the acre of land you'll call home. The primary suite delivers the retreat you crave: a spacious bedroom tucked away from the main living areas, a walk-in closet that won’t disappoint, and a private bath that feels more spa than standard. On the opposite wing, 2 additional bedrooms share their own bath, giving guests or family the comfort of their own space. Add in a mudroom to drop the gear, a dedicated laundry room where it belongs, and a full basement that opens the door to future possibilities. Emerson Ridge at Janetos Farm isn’t your typical neighborhood. It’s a thoughtfully crafted community where energy-conscious construction meets modern design, all just minutes from downtown Dover and the Seacoast.
Open House Schedule
-
Saturday, November 15, 202511:00 am to 2:00 pm11/15/2025 11:00:00 AM +00:0011/15/2025 2:00:00 PM +00:00Add to Calendar
-
Sunday, November 16, 202511:00 am to 2:00 pm11/16/2025 11:00:00 AM +00:0011/16/2025 2:00:00 PM +00:00Add to Calendar
Home Details
Home Type
- Single Family
Year Built
- Built in 2025
Lot Details
- 1 Acre Lot
- Irrigation Equipment
- Property is zoned R40
Parking
- 3 Car Attached Garage
- Automatic Garage Door Opener
- Driveway
Home Design
- Home in Pre-Construction
- Wood Frame Construction
Interior Spaces
- Property has 1 Level
- Natural Light
- Mud Room
- Dining Room
- Sun or Florida Room
- Basement
- Interior Basement Entry
Kitchen
- Microwave
- ENERGY STAR Qualified Refrigerator
- ENERGY STAR Qualified Dishwasher
- Kitchen Island
Flooring
- Wood
- Tile
Bedrooms and Bathrooms
- 3 Bedrooms
- En-Suite Primary Bedroom
- En-Suite Bathroom
- Walk-In Closet
- Bathroom on Main Level
Laundry
- Laundry Room
- Laundry on main level
- Washer and Dryer Hookup
Home Security
- Smart Thermostat
- Carbon Monoxide Detectors
- Fire and Smoke Detector
Accessible Home Design
- Accessible Full Bathroom
- Accessible Washer and Dryer
- Hard or Low Nap Flooring
Schools
- Horne Street Elementary School
- Dover Middle School
- Dover High School
Utilities
- Forced Air Heating and Cooling System
- Underground Utilities
Additional Features
- ENERGY STAR Certified Homes
- Deck
Listing and Financial Details
- Tax Lot 5
- Assessor Parcel Number 13
Community Details
Recreation
- Trails
Additional Features
- Emerson Ridge At Janetos Farm Subdivision
- Common Area
Map
Home Values in the Area
Average Home Value in this Area
Property History
| Date | Event | Price | List to Sale | Price per Sq Ft |
|---|---|---|---|---|
| 09/18/2025 09/18/25 | For Sale | $1,165,000 | -- | $593 / Sq Ft |
Source: PrimeMLS
MLS Number: 5062073
- Lot 2 Emerson Ridge Unit 2
- Lot 6 Emerson Ridge Unit 6
- Lot 8 Emerson Ridge Unit 8
- 27 Atlantic Ave
- 23 Townsend Dr
- 11 Country Club Estates Dr Unit 11
- 8 Gerrys Ln
- 3 Cocheco St
- 96 Broadway Unit 98
- 46-50 Cocheco St
- 36 Oak St
- 45 New York St Unit 8
- 39 New York St
- 34 Floral Ave Unit 5
- 25 School St Unit 7
- 7 Nantucket Ct
- 47 Central Ave
- 98 Henry Law Ave Unit 28
- 36 Little Bay Dr
- 4 Little Bay Dr
- 149 Portland Ave
- 9 Granite St
- 2 Atlantic Ave Unit 1
- 13 Rogers St Unit A
- 96 Broadway Unit A
- 17 Forest St Unit 17
- 13 Forest St Unit 1
- 19 E Concord St Unit B
- 9 River St
- 67 Park St
- 12 Portland Ave Unit 2
- 14AB Preble St
- 515 Central Ave Unit 5
- 5 Jefferson Dr
- 725-727 Central Ave Unit 103
- 725-727 Central Ave Unit 201
- 15-21 3rd St
- 10 4th St Unit 201
- 107 Mount Vernon St
- 16 Hough St Unit 18B
