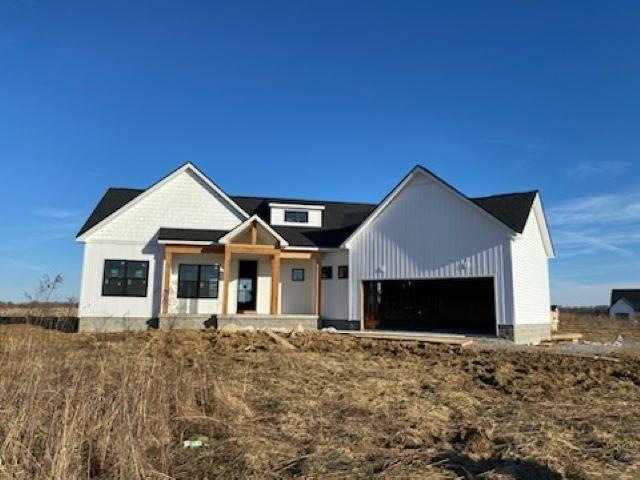
Lot 1 Karen Simpson Rd Alvaton, KY 42122
Estimated payment $2,505/month
Highlights
- New Construction
- Traditional Architecture
- Covered patio or porch
- Alvaton Elementary School Rated A-
- Main Floor Primary Bedroom
- Thermal Windows
About This Home
Discover the perfect blend of elegance and comfort in this beautifully designed home on Lot 1 Karen Simpson Road in Alvaton, KY. Offering 1,800 square feet of thoughtfully designed living space, this three-bedroom, two-bathroom home features vaulted ceilings that create an open and airy atmosphere. The gourmet kitchen is a chef’s dream, complete with granite countertops, an oversized island, and a walk-in pantry for added convenience. Retreat to the luxurious master suite, where you’ll find a spa-like bathroom with a stunning tile shower and a dedicated vanity area. The large master closet provides ample storage, making organization effortless. Step outside to enjoy the oversized covered patio and spacious yard, perfect for relaxing or entertaining. Don’t miss your chance to own this exceptional home—schedule your private showing today!
Last Listed By
Keller Williams First Choice Realty License #240294 Listed on: 02/07/2025

Home Details
Home Type
- Single Family
Year Built
- Built in 2025 | New Construction
Lot Details
- 1 Acre Lot
- Landscaped
Parking
- 2 Car Garage
- Attached Carport
- Driveway
Home Design
- Traditional Architecture
- Shingle Roof
- Vinyl Construction Material
Interior Spaces
- 1,800 Sq Ft Home
- Ceiling Fan
- Thermal Windows
- Crawl Space
- Fire and Smoke Detector
Kitchen
- Eat-In Kitchen
- Electric Range
- Microwave
- Dishwasher
Flooring
- Tile
- Vinyl
Bedrooms and Bathrooms
- 3 Bedrooms
- Primary Bedroom on Main
- Walk-In Closet
- 2 Full Bathrooms
- Granite Bathroom Countertops
- Double Vanity
- Separate Shower
Schools
- Alvaton Elementary School
- Drakes Creek Middle School
- Greenwood High School
Utilities
- Central Air
- Heat Pump System
- Electric Water Heater
- Septic System
Additional Features
- Covered patio or porch
- Outside City Limits
Map
Home Values in the Area
Average Home Value in this Area
Property History
| Date | Event | Price | Change | Sq Ft Price |
|---|---|---|---|---|
| 06/04/2025 06/04/25 | For Sale | $380,000 | 0.0% | $211 / Sq Ft |
| 04/03/2025 04/03/25 | Price Changed | $380,000 | +5.6% | $211 / Sq Ft |
| 04/02/2025 04/02/25 | Pending | -- | -- | -- |
| 02/07/2025 02/07/25 | For Sale | $359,900 | -- | $200 / Sq Ft |
Similar Homes in Alvaton, KY
Source: Real Estate Information Services (REALTOR® Association of Southern Kentucky)
MLS Number: RA20250769
- 300 Blossom Ct
- 985 W G Talley Rd
- 113 Timber Ridge Ct
- 140 Cross Creek Way
- 50 Bowling Ln
- 9351 Bowling Green Rd
- 1587 W G Talley Rd
- 12171 Alvaton Scottsville Rd
- Lot 10 Collingwood Ct
- 1196 Cornwell Rd
- Lot 2 Claypool-Boyce Rd
- 8497 Bowling Green Rd
- 697 (Lot 3) Ayers Ln
- Tract 6 Ayers Rd
- 1731 Hazel Farms Ln
- tract 7 Ayers Rd
- 8 Sun Dr Unit Lot 10
- 1746 Hazel Farms Ln
- Lot 1 Hazel Farms Ln
- Lot 16 Hazel Farms Ln
