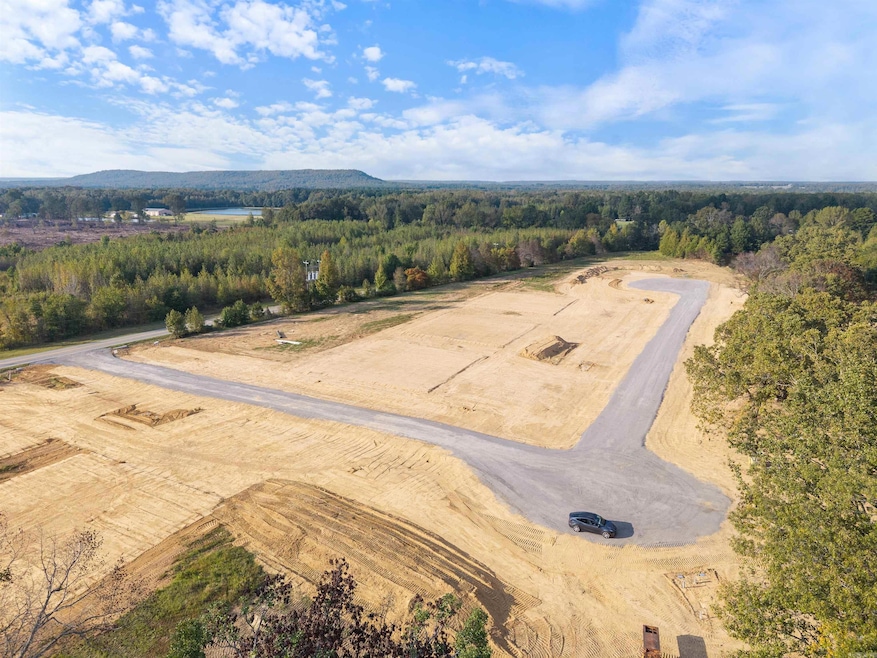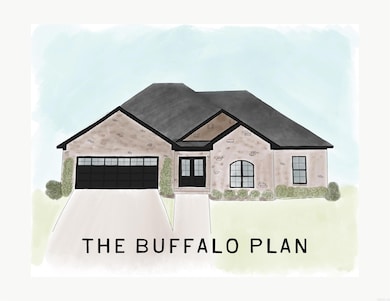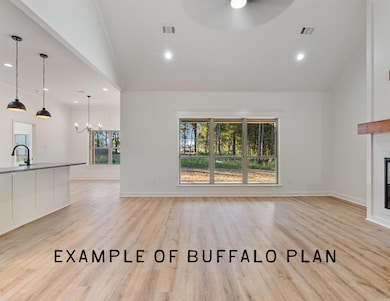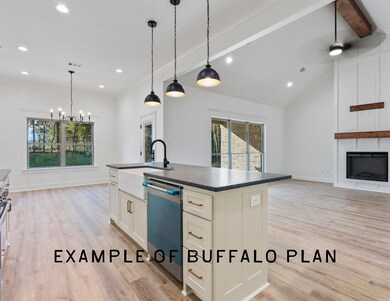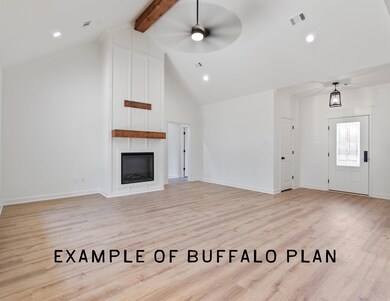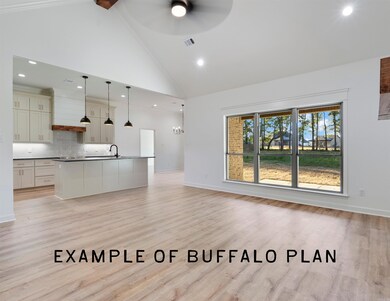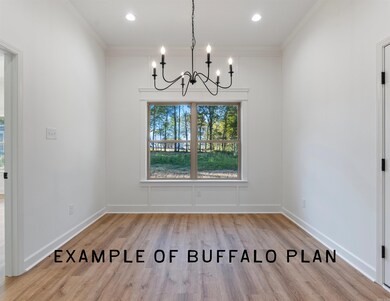Lot 1 Sixteenth Section Estates Austin, AR 72007
Estimated payment $2,477/month
Total Views
51
4
Beds
2
Baths
2,100
Sq Ft
$188
Price per Sq Ft
Highlights
- New Construction
- Traditional Architecture
- Eat-In Kitchen
- Magness Creek Elementary School Rated A-
- Mud Room
- Laundry Room
About This Home
Welcome to Sixteenth Section Estates! A stunning, small development with oversized lots for a country feel, but minutes from all the amenities Cabot has to offer! This lot has our fan favorite Buffalo Plan proposed that features all the qualities of your dream home - 4 spacious bedrooms, 2 full baths, open concept floor plan, large kitchen, separate laundry and mudroom, and more! Our semi-custom build process allows you to build your dream home, but purchase the home with a regular mortgage at the end of the build! We hope you'll consider making Sixteenth Section Estates your new home.
Home Details
Home Type
- Single Family
Year Built
- Built in 2025 | New Construction
Lot Details
- 1.02 Acre Lot
- Level Lot
Parking
- 2 Car Garage
Home Design
- Traditional Architecture
- Slab Foundation
- Brick Frame
- Architectural Shingle Roof
Interior Spaces
- 2,100 Sq Ft Home
- 1-Story Property
- Wood Burning Fireplace
- Mud Room
- Laundry Room
Kitchen
- Eat-In Kitchen
- Stove
- Microwave
- Dishwasher
Flooring
- Tile
- Vinyl
Bedrooms and Bathrooms
- 4 Bedrooms
- 2 Full Bathrooms
Utilities
- Central Air
- Heat Pump System
- Co-Op Electric
- Septic System
Map
Create a Home Valuation Report for This Property
The Home Valuation Report is an in-depth analysis detailing your home's value as well as a comparison with similar homes in the area
Home Values in the Area
Average Home Value in this Area
Property History
| Date | Event | Price | List to Sale | Price per Sq Ft |
|---|---|---|---|---|
| 11/12/2025 11/12/25 | For Sale | $395,000 | -- | $188 / Sq Ft |
Source: Cooperative Arkansas REALTORS® MLS
Source: Cooperative Arkansas REALTORS® MLS
MLS Number: 25045320
Nearby Homes
- 26 Dragonfly Ln
- 32 Shurley Ln
- 753 Lewisburg Rd
- 2344 Ed Haymes Rd
- 6673 Highway 319 W
- 3426 Highway 5
- 6471 Highway 319 W
- 0 Lakeland Dr Unit 24035574
- 18 Emma Dr
- 17 Emma Dr
- 12 Cara Dr
- 37 Lakeland Dr
- 186 Annis Estates Dr
- 114 Annis Estates Dr
- 250 Windwood Country Rd
- 16 Chetay Dr
- 6153 Arkansas 319
- 6153 Highway 319 W
- 214 Mountain Ranch Blvd
- 3328 Highway 5
- 100 Corbin Cir
- 25 Hickory Bend Dr
- 15351 Highway 5
- 37 Cypress Creek Dr
- 3001 W Main St
- 339 Weathering Ln
- 400 Northport Dr
- 109 N Park St
- 41 Green Valley Loop
- 16 Tacoma Dr
- 300 Chapel Ridge Dr
- 25 Doe Run Dr
- 30 Chesapeake Dr
- 35 Blair Dr
- 405 E Main St
- 8 Helen St
- 523 E Main St
- 13 Pheasant Run Dr
- 15 Lillie St
- 68 Meadowlark Dr
