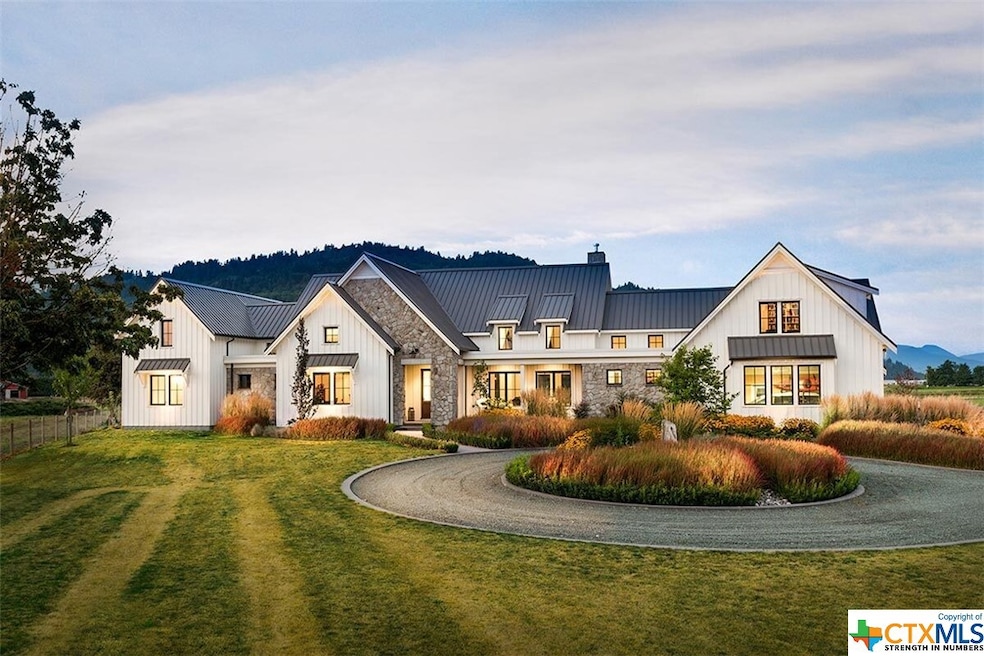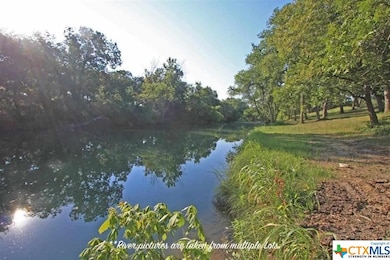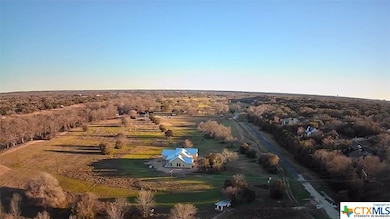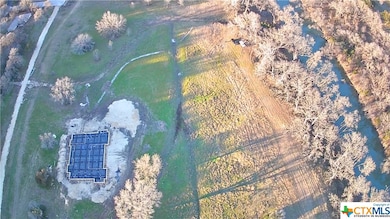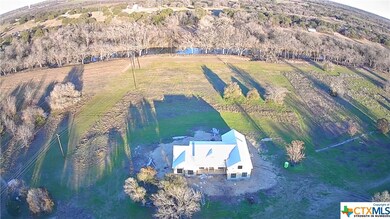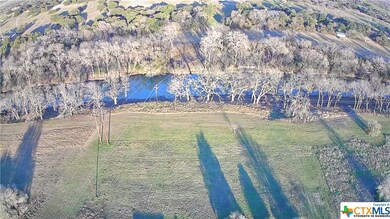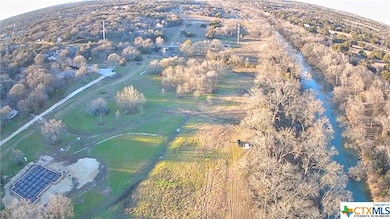
Lot 1 tbd Guthrie Belton, TX 76513
East Belton NeighborhoodEstimated payment $12,424/month
Highlights
- Horses Allowed On Property
- Gated Community
- 10 Acre Lot
- Belton High School Rated A-
- Waterfront
- Open Floorplan
About This Home
**** RIVER FRONT IN BELTON!! NO HOA!! This is a rare opportunity to build your dream home on 10+acres, on the highly desired Leon River, right in the heart of Belton TX, and less than 2 minutes from HEB. This property is 100% river front within walking distance to Heritage Park and just a short tube ride to Summer Fun Water Park. This Land allows you to bring your Horses and livestock with you! We have many floorplans available to choose from or we can assist you in designing and building your custom home!! We only have 4 10 acre lots and they will not last long. Reserve your lot before it's to late.
Listing Agent
All City Real Estate Ltd. Co Brokerage Phone: (866) 277-6005 License #0645020 Listed on: 02/16/2024
Home Details
Home Type
- Single Family
Year Built
- Built in 2024
Lot Details
- 10 Acre Lot
- Waterfront
Parking
- 3 Car Garage
Home Design
- Home to be built
- Hill Country Architecture
- Brick Exterior Construction
- Slab Foundation
- Foam Insulation
- Metal Roof
Interior Spaces
- 4,000 Sq Ft Home
- Property has 1 Level
- Open Floorplan
- Built-In Features
- Bookcases
- Beamed Ceilings
- High Ceiling
- Ceiling Fan
- Chandelier
- Entrance Foyer
- Living Room with Fireplace
- Formal Dining Room
- Game Room
- Carbon Monoxide Detectors
- Laundry Room
Kitchen
- Breakfast Area or Nook
- Breakfast Bar
- <<builtInOvenToken>>
- Gas Cooktop
- Range Hood
- Ice Maker
- Dishwasher
- Disposal
Bedrooms and Bathrooms
- 5 Bedrooms
- Custom Closet System
- Walk-In Closet
- In-Law or Guest Suite
- Double Vanity
- Garden Bath
- Walk-in Shower
Utilities
- Cooling Available
- Heating Available
- Vented Exhaust Fan
- Tankless Water Heater
Additional Features
- City Lot
- Horses Allowed On Property
Community Details
Overview
- No Home Owners Association
- Built by Paxton Homes LLC
- Leon River Estates Subdivision
Security
- Gated Community
- Building Fire Alarm
Map
Home Values in the Area
Average Home Value in this Area
Property History
| Date | Event | Price | Change | Sq Ft Price |
|---|---|---|---|---|
| 02/16/2024 02/16/24 | For Sale | $1,900,000 | -- | $475 / Sq Ft |
Similar Homes in Belton, TX
Source: Central Texas MLS (CTXMLS)
MLS Number: 534327
- TBD Lot 1a Leon River
- TBD Lot 4 Leon River
- TBD Lot 3 Leon River
- TBD River
- TBD Lot 5 Leon River
- TBD River
- TBD Lot 1 Leon River
- TBD Lot 2 Leon River
- 509 Guthrie Dr
- 3020 Summit Dr
- 2826 Estate Dr
- 516 E 25th Ave
- 524 E 25th Ave
- 525 E 25th Ave
- 520 E 25th Ave
- 8355 Poison Oak Rd
- 2502 N Beal St
- 4067 Pecan Meadow
- 3030 Pecan Meadow Dr
- 3108 River Cove
- 3300 N Main St
- 200 Lake Rd
- 2602 Paisley Dr
- 7307 Diamond Dove Dr
- 7813 Lee Hall Loop
- 133 W 13th Ave Unit A
- 503 E 12th Ave
- 7817 Purvis St
- 7902 Purvis St
- 1012 Pin Oak Dr
- 1712 Ridgeway
- 1025 Terra Alta Dr
- 1207 Live Oak Dr
- 710 Shine St
- 415 E 4th Ave Unit B
- 403 Smith St
- 7104 Birdsnest Way
- 746 Meiomi Dr
- 5900 Bend of the River Blvd
- 729 Meiomi Dr
