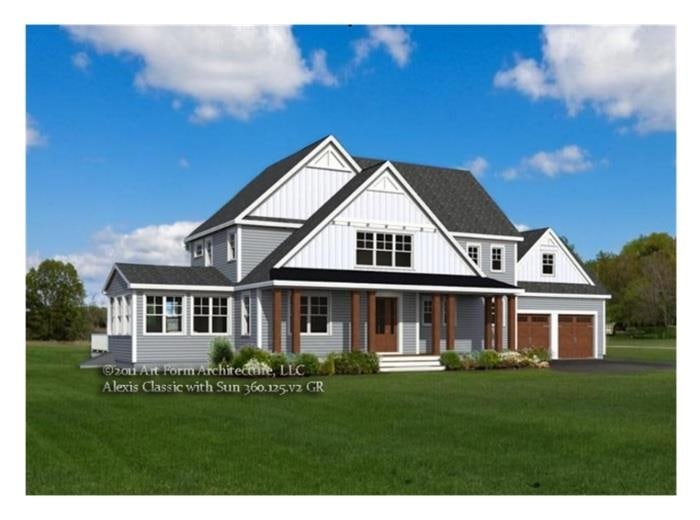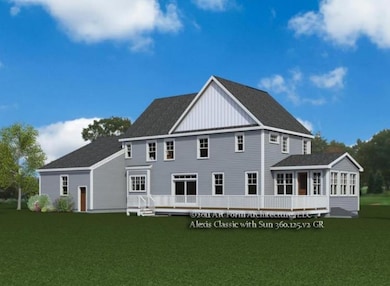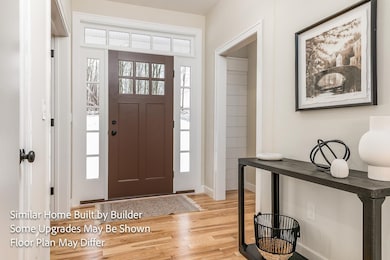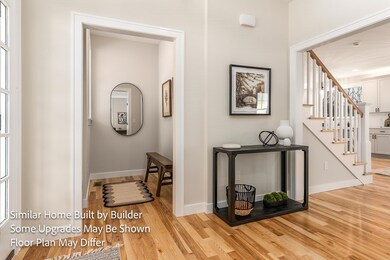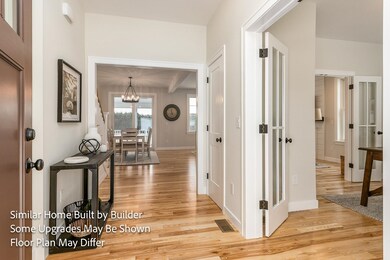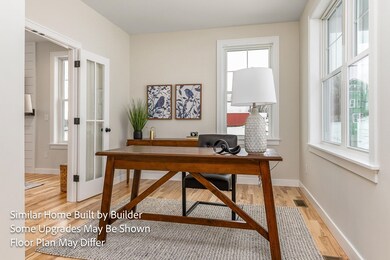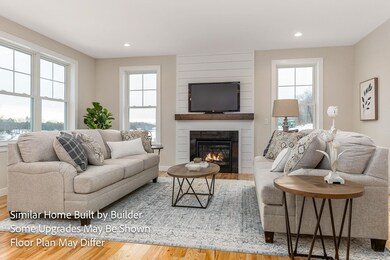Lot 1 the Woodlands at Merry Hill Barrington, NH 03825
Estimated payment $8,403/month
Highlights
- 22.53 Acre Lot
- ENERGY STAR Certified Homes
- Wetlands on Lot
- Colonial Architecture
- Deck
- Wooded Lot
About This Home
Welcome to Woodlands at Merry Hill — Barrington’s premier new-construction opportunity. Nestled on 22.53 private, wooded acres, this 3,426 sq. ft. home, built by a trusted builder, delivers exceptional comfort, style, and long-term efficiency as an EPA Energy Star Certified residence. Warm, comfortable, efficient, and a great investment. This thoughtfully designed 4-bedroom, 4-bath home offers modern living with natural surroundings. The primary bedroom suite features a spacious private bathroom, while the second-floor laundry adds everyday convenience. The first floor includes a beautiful sunroom that blends seamlessly with the natural landscape, along with a deck perfect for outdoor relaxation and entertaining. Located near Lee Circle and within easy reach of Dover, Portsmouth, the Seacoast, local lakes, and the mountains, this property delivers the rare combination of privacy and proximity. Enjoy peaceful woodland living while staying connected to all the amenities and destinations the region has to offer — even Boston is within reach. With only four large wooded lots available in this exclusive neighborhood, this is a unique chance to build your dream home in one of Barrington’s most desirable settings.
Home Details
Home Type
- Single Family
Year Built
- 2026
Lot Details
- 22.53 Acre Lot
- Wooded Lot
Parking
- 2 Car Garage
Home Design
- Home in Pre-Construction
- Colonial Architecture
- Wood Frame Construction
Interior Spaces
- Property has 2 Levels
- Living Room
- Dining Room
- Den
- Sun or Florida Room
- Basement
- Walk-Up Access
Kitchen
- Walk-In Pantry
- Gas Range
- Microwave
- ENERGY STAR Qualified Refrigerator
- ENERGY STAR Qualified Dishwasher
- Kitchen Island
Flooring
- Wood
- Carpet
- Tile
Bedrooms and Bathrooms
- 4 Bedrooms
- En-Suite Bathroom
- Walk-In Closet
Laundry
- Laundry Room
- Washer and Dryer Hookup
Home Security
- Carbon Monoxide Detectors
- Fire and Smoke Detector
Accessible Home Design
- Hard or Low Nap Flooring
Eco-Friendly Details
- Energy-Efficient Windows
- Energy-Efficient HVAC
- Energy-Efficient Lighting
- Energy-Efficient Insulation
- ENERGY STAR Certified Homes
Outdoor Features
- Wetlands on Lot
- Deck
Schools
- Barrington Elementary School
- Barrington Middle School
- Choice High School
Utilities
- Forced Air Heating and Cooling System
- Underground Utilities
- Drilled Well
- High-Efficiency Water Heater
- Leach Field
Listing and Financial Details
- Tax Lot 1
- Assessor Parcel Number 257
Community Details
Overview
- The Woodlands At Merry Hill Subdivision
Recreation
- Trails
Map
Home Values in the Area
Average Home Value in this Area
Property History
| Date | Event | Price | List to Sale | Price per Sq Ft |
|---|---|---|---|---|
| 11/19/2025 11/19/25 | For Sale | $1,340,000 | -- | $391 / Sq Ft |
Source: PrimeMLS
MLS Number: 5070178
- Lot 70 Homestead Ln
- Lot 77 Homestead Ln
- 6 Davis Ln
- 27 Revolutionary Ln
- 36 Estate Dr
- 22C Sera Dr Unit C
- 25B Ada Dr
- 3 Goldfinch Rd
- 62 Freeman Hall Rd
- 5 Mcdaniel Rd
- 551 Beauty Hill Rd
- 249 Cooper Hill Rd
- 366 Old Concord Turnpike
- 00 Old Concord Turnpike Us Rt 4 Rd Unit 2
- Lot 1N-11 Captain Smith Dr
- Lot 1N-7 Lipizzan Dr Unit 1N-7
- Lot 1N-10 Captain Smith Dr
- 106 Smoke St
- 2184 Franklin Pierce Hwy
- 219 Church St
- 14 Big Rock Ln
- 315 Old Concord Turnpike Unit 2
- 255 1st New Hampshire Turnpike Unit A through H
- 41 Bigelow Rd Unit A
- 42 Mast Rd Unit 42A
- 75 Chapman Dr Unit In-law Suite
- 5 Marwari Ln
- 49 Wildcat Dr
- 68 Hemingway Dr
- 9A Griffiths Dr Unit 9A
- 17 Felker St
- 10 Kelley Rd
- 91 Pickering Rd Unit 91 Pickering road Unit D
- 438 Bow Lake Rd
- 140 Boxwood Ln
- 29 Wadleigh Rd
- 6 Truman Cir
- 98 Old Gonic Rd
- 38 Westgate Dr Unit 38-305
- 35 Mill Pond Rd
