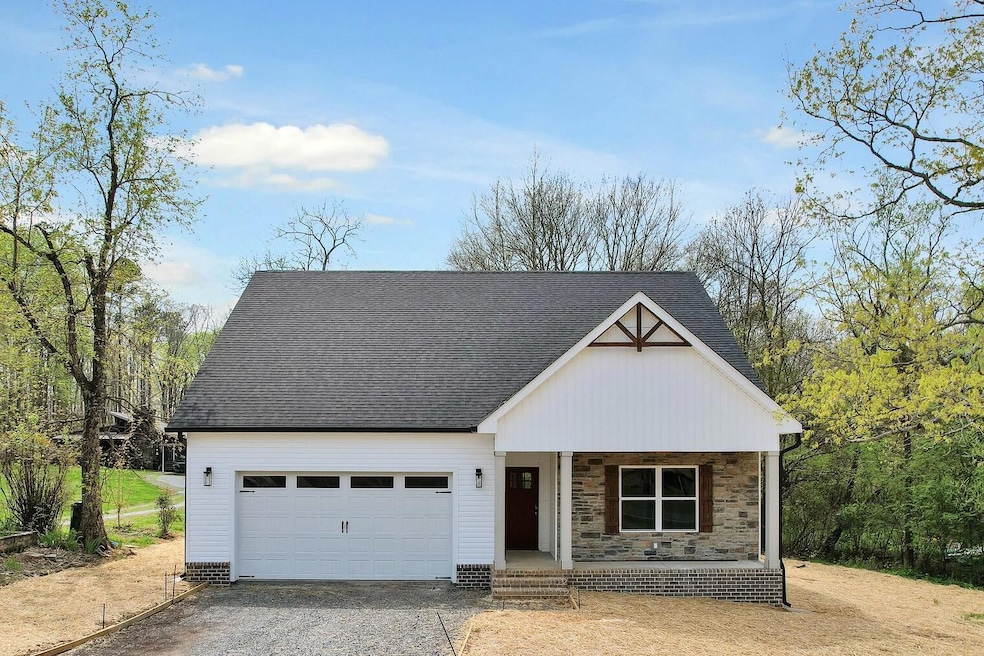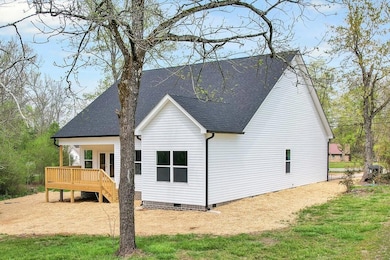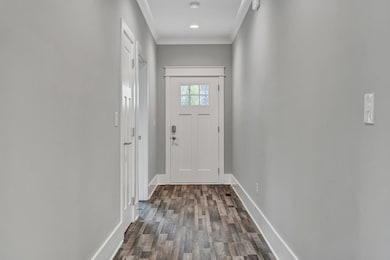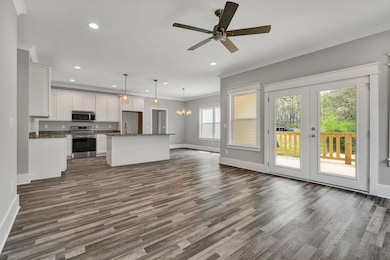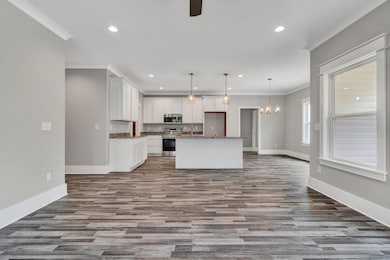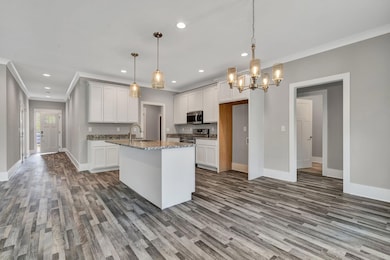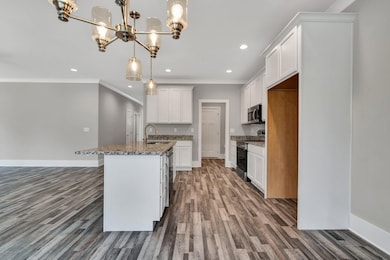Lot 10 Harris Creek Trail Cleveland, TN 37311
Estimated payment $1,966/month
Highlights
- New Construction
- Open Floorplan
- High Ceiling
- Walker Valley High School Rated A-
- Ranch Style House
- Granite Countertops
About This Home
*Presale* Discover tranquil country living in this beautifully designed 1,550 sf home that proves good things come in perfectly sized packages. This single-level gem features a thoughtful split bedroom layout that creates natural privacy zones, making it ideal for families or anyone who values a well-organized living space. Step inside to find three comfortable bedrooms, including a primary bedroom with a generous walk-in closet that will make your morning routine a breeze. Two full bathrooms with elegant granite countertops provide convenience and style throughout the home. Speaking of granite, you'll find these stunning surfaces throughout the kitchen and baths, adding a touch of sophistication that catches the eye without breaking the budget. The luxury vinyl plank flooring flows seamlessly from room to room, creating visual continuity while being practical for everyday life. Soaring 9 foot ceilings enhance the sense of space and airiness, making each room feel larger than its footprint suggests. When the weather calls, retreat to either the covered front or rear porch; perfect spots for morning coffee or evening relaxation. The front porch offers a welcoming entrance, while the back porch provides a private escape for unwinding after busy days. This property strikes the perfect balance between peaceful rural living and modern convenience. You'll enjoy the serenity of quiet country surroundings without sacrificing access to shopping, dining, and other amenities. It's the kind of place where you can hear birds chirping instead of traffic humming, yet still reach everything you need with ease. Home will be completed within six months of a bound contract, making this the perfect time to secure your future home and watch your dream take shape. Don't let this rare opportunity slip away; homes like this in such a desirable location don't stay on the market long. Contact your favorite realtor today to schedule your private showing and see why this could be the perfect place to call home. Owner/Agent
Home Details
Home Type
- Single Family
Est. Annual Taxes
- $202
Year Built
- New Construction
Lot Details
- 1 Acre Lot
- Property fronts a county road
- Landscaped
- Level Lot
Parking
- 2 Car Attached Garage
- Parking Available
- Garage Door Opener
- Driveway
Home Design
- Ranch Style House
- Permanent Foundation
- Shingle Roof
- Vinyl Siding
Interior Spaces
- 1,550 Sq Ft Home
- Open Floorplan
- High Ceiling
- Ceiling Fan
- Insulated Windows
- Luxury Vinyl Tile Flooring
- Fire and Smoke Detector
Kitchen
- Eat-In Kitchen
- Breakfast Bar
- Electric Range
- Microwave
- Dishwasher
- Granite Countertops
Bedrooms and Bathrooms
- 3 Bedrooms
- Split Bedroom Floorplan
- Walk-In Closet
- 2 Full Bathrooms
Laundry
- Laundry Room
- Laundry on main level
Outdoor Features
- Covered Patio or Porch
- Rain Gutters
Schools
- Prospect Elementary School
- Ocoee Middle School
- Walker Valley High School
Farming
- Bureau of Land Management Grazing Rights
Utilities
- Central Heating and Cooling System
- Underground Utilities
- Electric Water Heater
- Septic Tank
- Phone Available
- Cable TV Available
Community Details
- No Home Owners Association
Listing and Financial Details
- Assessor Parcel Number 048 066.00
Map
Home Values in the Area
Average Home Value in this Area
Property History
| Date | Event | Price | List to Sale | Price per Sq Ft |
|---|---|---|---|---|
| 11/05/2025 11/05/25 | For Sale | $369,900 | -- | $239 / Sq Ft |
Source: Greater Chattanooga REALTORS®
MLS Number: 1523467
- Lot 10 Harris Creek Trail SW
- 10 Harris Creek Trail SW
- 119 Helton Rd SW
- 146 Mysinger Rd SW
- 00 Joel Dr SW
- 2537 Harrison Pike
- 3111 Highline Dr
- 3199 Highline Dr
- 3213 Tonia Dr SW
- 3220 Highline Dr
- 3220 Highline Dr SW
- 3006 Highline Dr
- 3006 Highline Dr
- 3229 Highline Dr
- 3214 Highline Dr SW
- Penwell Plan at Hillcrest Landing
- 3206 Highline Dr
- Hanover Plan at Hillcrest Landing
- 3214 Highline Dr
- Cali Plan at Hillcrest Landing
- 3226 Highline Dr SW
- 2156 Old Harrison Pike NW
- 1159 Harrison Pike
- 1837 19th St NW Unit B
- 2005 Westland Dr SW
- 2075 Clingan Dr NW
- 435 Kile Ln SW
- 615 Brown Ave NW
- 349 Blackfox Rd SW
- 1904 Cypress Ln
- 433 Worth St NW Unit 3
- 433 Worth St NW Unit 4
- 3095 Brookside Dr NW
- 3210 Brookside Dr NW
- 1210 Chippewa Ave SE
- 2077 Century Ave SE
- 2032 Blythe Ave SE
- 2631 Rogers Dr SE
- 1858 Weston Place NW
- 1217 Key St NW
