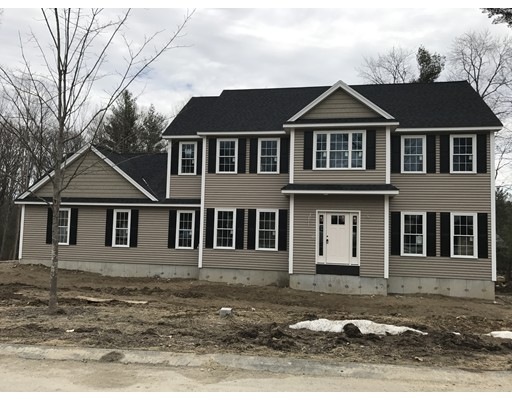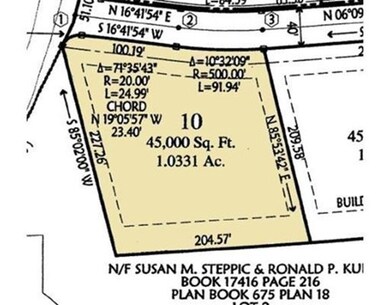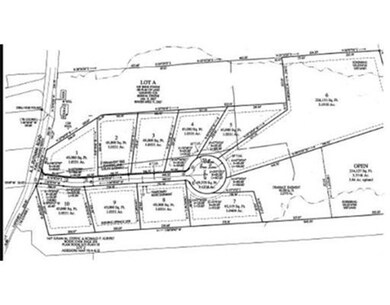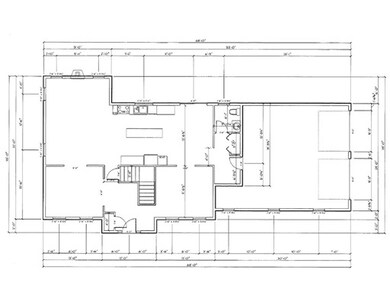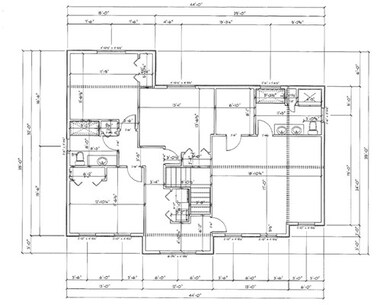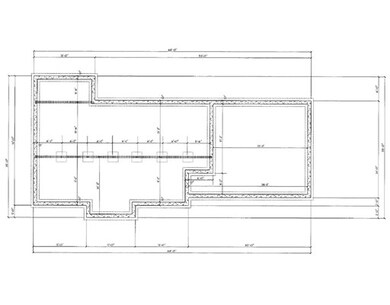
Lot 10 Willow Tree Ln Charlton, MA 01507
About This Home
As of July 2017Quality new construction being built in beautiful cul de sac on an awesome lot. This 4 bedroom colonial has an awesome open floor plan. Large open kitchen leads into the family room. This layout is perfect for entertaining. The 2nd floor master suite features a large walking closet and a master bath with 2 sinks, shower and soaking tub. Ceilings on first floor are 9' and 2nd floor are 8'. Beautiful extra touches are also included such as 2 panel doors, nickel hardware, hardwood floors throughout 1st floor except tile area. On the 1st floor builder uses 3 1/2" Stafford casing w/ 5" Speed Base molding. Granite counter top in kitchen. The 2nd floor baths offer a white counter top. Insulation is R-21 in house walls, R-38 in attic and R-30 in basement ceiling. This home, your next home, is being built by one of the areas premier builders. Call to set up an appt.
Last Agent to Sell the Property
Lorraine Herbert
RE/MAX Prof Associates Listed on: 02/13/2017

Last Buyer's Agent
Maria Albano
Realty Executives Boston West License #453009145
Home Details
Home Type
- Single Family
Year Built
- 2016
Utilities
- Private Sewer
Similar Homes in Charlton, MA
Home Values in the Area
Average Home Value in this Area
Property History
| Date | Event | Price | Change | Sq Ft Price |
|---|---|---|---|---|
| 07/18/2017 07/18/17 | Sold | $434,900 | 0.0% | $175 / Sq Ft |
| 05/21/2017 05/21/17 | Pending | -- | -- | -- |
| 02/13/2017 02/13/17 | For Sale | $434,900 | +549.1% | $175 / Sq Ft |
| 12/31/2015 12/31/15 | Sold | $67,000 | -6.9% | $27 / Sq Ft |
| 12/30/2015 12/30/15 | For Sale | $72,000 | -- | $29 / Sq Ft |
Tax History Compared to Growth
Agents Affiliated with this Home
-
L
Seller's Agent in 2017
Lorraine Herbert
RE/MAX
-
M
Buyer's Agent in 2017
Maria Albano
Realty Executives
-
F
Seller Co-Listing Agent in 2015
Frank Danna
RE/MAX
Map
Source: MLS Property Information Network (MLS PIN)
MLS Number: 72118616
- 45 A f Putnam Rd
- 3 Larnerd Hill Rd
- 3 Lelandville Rd
- 2 Lelandville Rd
- 107A Colburn Rd
- 35 Old Oxford Rd
- 6 Carol Dr
- 2 Potter Village Rd
- 140 Bond Rd
- 51 Bond Rd
- 27 Sullivan Blvd
- 0 Freeman Rd Unit 73369281
- 13 L Turner Dr
- 3 Fulling Mill Dr
- 4-D Grandview Estates
- 76 Number 6 Schoolhouse Rd
- 368 Dudley Oxford Rd
- 0 Marsh Rd
- 41 Pine Ridge Dr
- 13 Boucher Dr
