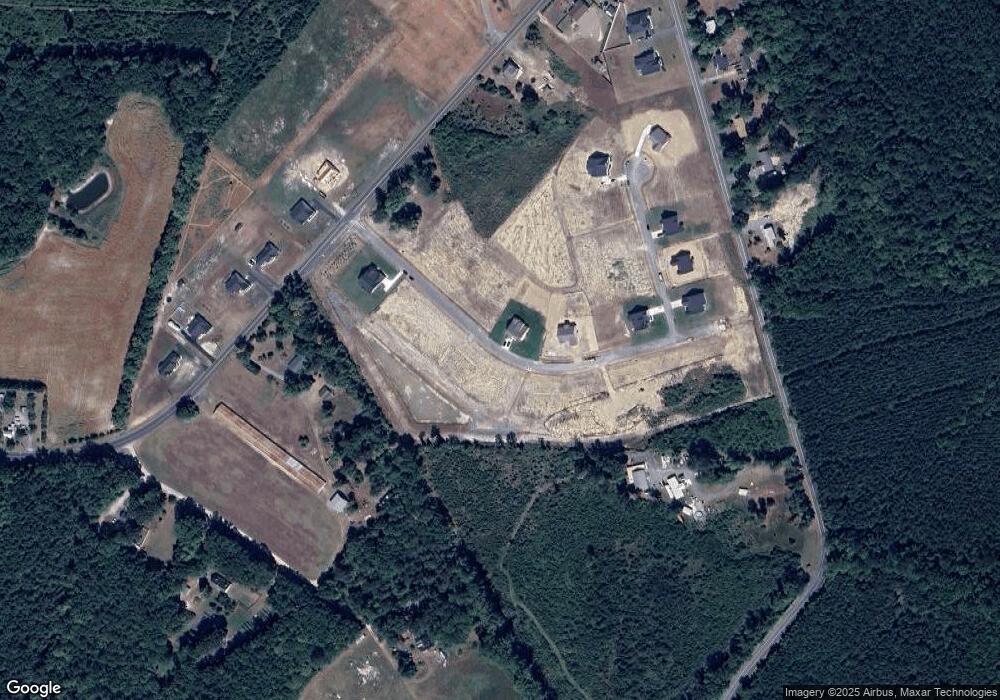Lot 101 Antlered Way Georgetown, DE 19947
3
Beds
2
Baths
2,426
Sq Ft
0.5
Acres
About This Home
This home is located at Lot 101 Antlered Way, Georgetown, DE 19947. Lot 101 Antlered Way is a home located in Sussex County with nearby schools including Georgetown Elementary School, Georgetown Middle School, and Sussex Central High School.
Create a Home Valuation Report for This Property
The Home Valuation Report is an in-depth analysis detailing your home's value as well as a comparison with similar homes in the area
Home Values in the Area
Average Home Value in this Area
Tax History Compared to Growth
Map
Nearby Homes
- 112 W Market St
- 123 S Bedford St
- 202 N Bedford St
- 206 N Bedford St
- 117 W Adams St
- 210 S Front St
- 0 Lynch Ln Unit DESU2101358
- 303 S Bedford St
- 25 Bayberry St Unit 13
- 10 Boisenberry Ln
- 4 Elderberry St
- 0 Rt 113
- 304 S Railroad Ave
- 114 N Bedford St
- 602 E Laurel Street Extension
- 319 Airport Rd
- 0 E Trap Pond Rd Unit DESU2083648
- 246 Savannah Rd
- 18 Seashore Hwy
- 2 Castleberry Ln
- 24402 Horned Way
- 102 Antlered Way
- 102 Antler Way
- Lot 16 Antlered Way
- Lot 14 Antlered Way
- Lot 102 Antlered Way
- Lot 103 Antlered Way
- Lot 100 Antlered Way
- 0 E Route 321 Unit DESU2031844
- 22 W Route 9
- 18 The Cir
- 11 W Market St
- 6 W Market St
- 5 W Market St
- 4 & 6 W Market St
- 4 W Market St
- 8 W Market St
- Lot 3 Patience Ln
- 0 Rt 20 and Rt 431 Unit 1001370720
- Lot 2 Shortly Unit 2
