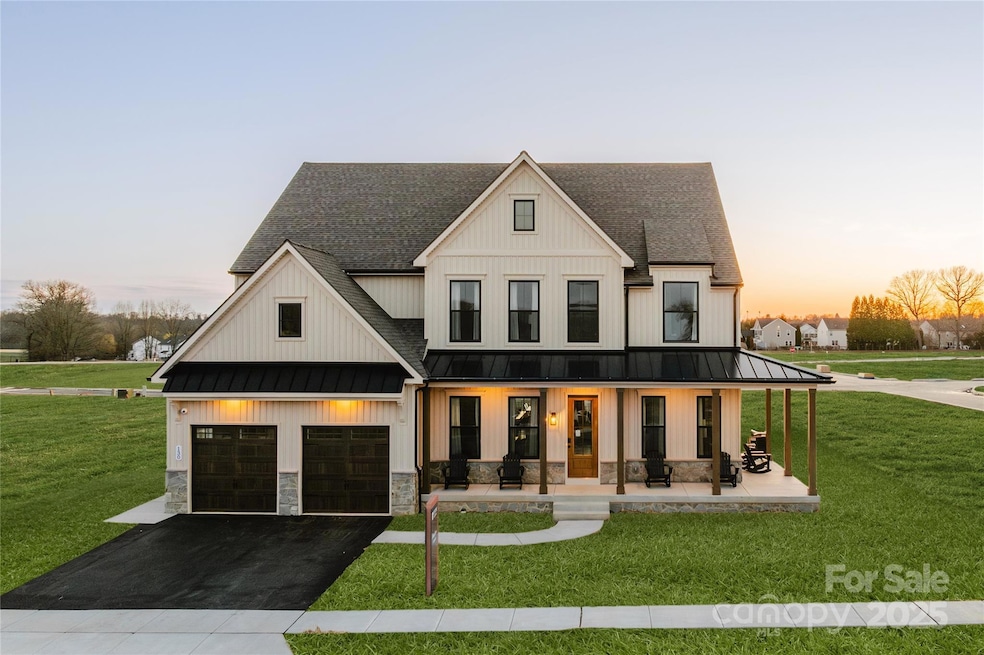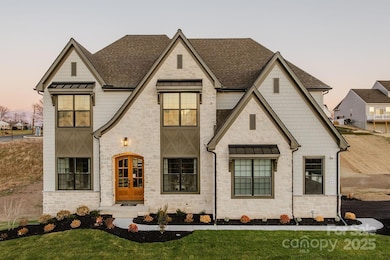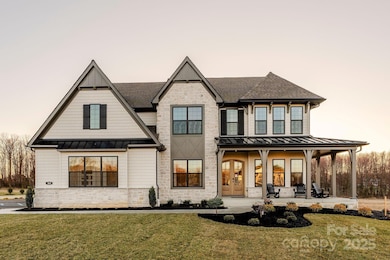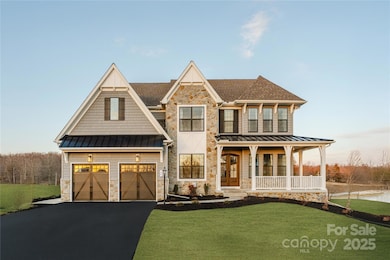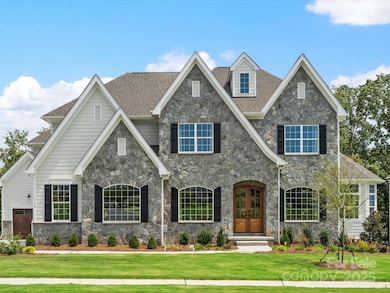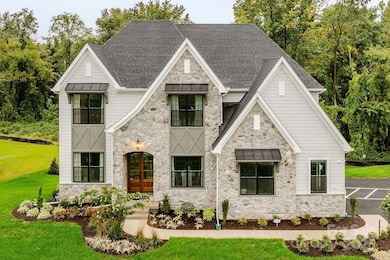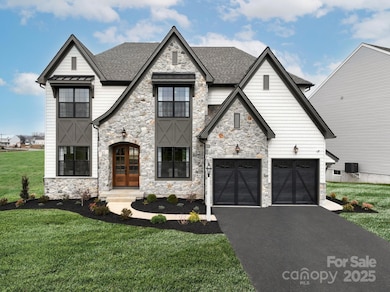Lot 11 Mayes Meadow Dr Unit Devonshire Cornelius, NC 28078
Estimated payment $5,435/month
Highlights
- New Construction
- Open Floorplan
- Walk-In Pantry
- Bailey Middle School Rated A-
- Engineered Wood Flooring
- 2 Car Attached Garage
About This Home
Welcome to Preserve at Mayes Meadow, a new community of homes in Cornelius, NC. Preserve at Mayes Meadow offers the ideal space to create your dream home, tailored to your lifestyle. Enjoy over 6 acres of preserved space with walking trails and two stunning 200-year-old heritage trees. The Devonshire is a 4+ bed, 2.5+ bath home. Inside the Foyer, there is a Living Room to one side and Dining Room to the other. In the main living area, the 2-story Family Room opens to the Kitchen with large eat-in island. The Kitchen also has a walk-in pantry and hall leading to the Study. Upstairs, the spacious Owner's Suite has 2 walk-in closets and a private full bath. Bedroom 2, 3, & 4 share a hallway bath. Laundry Room is conveniently located on the same floor as all bedrooms. Oversized 2-car garage included. The Devonshire can be customized to include up to 7 Bedrooms and 8.5 Bathrooms.
Listing Agent
BSI Builder Services Brokerage Email: speterson@keystonecustomhome.com Listed on: 01/29/2025
Home Details
Home Type
- Single Family
Est. Annual Taxes
- $2,192
Year Built
- Built in 2025 | New Construction
Lot Details
- Property is zoned R100
HOA Fees
- $117 Monthly HOA Fees
Parking
- 2 Car Attached Garage
- Driveway
Home Design
- Architectural Shingle Roof
- Composition Roof
Interior Spaces
- 2-Story Property
- Open Floorplan
- Entrance Foyer
- Engineered Wood Flooring
- Pull Down Stairs to Attic
- Carbon Monoxide Detectors
Kitchen
- Breakfast Bar
- Walk-In Pantry
- Electric Range
- Range Hood
- Dishwasher
- Kitchen Island
Bedrooms and Bathrooms
- 4 Bedrooms
- Walk-In Closet
Laundry
- Laundry Room
- Laundry on upper level
- Washer Hookup
Unfinished Basement
- Walk-Out Basement
- Interior and Exterior Basement Entry
Schools
- J.V. Washam Elementary School
- Bailey Middle School
- William Amos Hough High School
Utilities
- Forced Air Heating and Cooling System
- Heating System Uses Natural Gas
- Cable TV Available
Listing and Financial Details
- Assessor Parcel Number 00755101
Community Details
Overview
- Built by Keystone Custom Homes
- Mayes Meadow Subdivision, Devonshire Floorplan
Recreation
- Trails
Map
Home Values in the Area
Average Home Value in this Area
Tax History
| Year | Tax Paid | Tax Assessment Tax Assessment Total Assessment is a certain percentage of the fair market value that is determined by local assessors to be the total taxable value of land and additions on the property. | Land | Improvement |
|---|---|---|---|---|
| 2025 | $2,192 | $6,745,400 | $6,745,400 | -- |
| 2024 | $2,192 | $6,745,400 | $6,745,400 | -- |
| 2023 | $2,192 | $6,326,879 | $6,138,579 | $188,300 |
| 2022 | $2,613 | $4,270,328 | $4,145,128 | $125,200 |
| 2021 | $2,613 | $4,270,328 | $4,145,128 | $125,200 |
| 2020 | $3,243 | $5,079,240 | $4,954,040 | $125,200 |
| 2019 | $2,810 | $5,079,240 | $4,954,040 | $125,200 |
| 2018 | $2,238 | $1,858,210 | $1,757,210 | $101,000 |
| 2017 | $2,220 | $1,858,210 | $1,757,210 | $101,000 |
| 2016 | $2,210 | $1,858,210 | $1,757,210 | $101,000 |
| 2015 | $2,192 | $201,926 | $100,926 | $101,000 |
| 2014 | -- | $0 | $0 | $0 |
Property History
| Date | Event | Price | List to Sale | Price per Sq Ft |
|---|---|---|---|---|
| 11/06/2025 11/06/25 | Price Changed | $974,380 | +0.1% | $243 / Sq Ft |
| 10/21/2025 10/21/25 | Price Changed | $973,865 | +0.1% | $242 / Sq Ft |
| 09/16/2025 09/16/25 | Price Changed | $972,835 | +0.1% | $242 / Sq Ft |
| 09/03/2025 09/03/25 | Price Changed | $972,320 | +0.1% | $242 / Sq Ft |
| 08/19/2025 08/19/25 | Price Changed | $971,805 | +0.1% | $242 / Sq Ft |
| 08/05/2025 08/05/25 | Price Changed | $971,290 | +0.1% | $242 / Sq Ft |
| 07/15/2025 07/15/25 | Price Changed | $970,775 | +0.1% | $242 / Sq Ft |
| 07/02/2025 07/02/25 | Price Changed | $970,260 | +1.5% | $242 / Sq Ft |
| 04/04/2025 04/04/25 | Price Changed | $956,099 | +1.8% | $238 / Sq Ft |
| 04/01/2025 04/01/25 | Price Changed | $939,339 | +0.1% | $234 / Sq Ft |
| 03/24/2025 03/24/25 | Price Changed | $938,840 | +0.1% | $234 / Sq Ft |
| 02/25/2025 02/25/25 | Price Changed | $937,841 | +0.1% | $234 / Sq Ft |
| 02/03/2025 02/03/25 | Price Changed | $937,341 | +0.1% | $233 / Sq Ft |
| 01/29/2025 01/29/25 | For Sale | $936,842 | -- | $233 / Sq Ft |
Purchase History
| Date | Type | Sale Price | Title Company |
|---|---|---|---|
| Deed | -- | None Listed On Document | |
| Deed | -- | None Listed On Document | |
| Warranty Deed | $7,484,500 | None Listed On Document | |
| Deed | -- | None Listed On Document | |
| Special Warranty Deed | $420,000 | None Listed On Document | |
| Warranty Deed | -- | -- |
Source: Canopy MLS (Canopy Realtor® Association)
MLS Number: 4217975
APN: 007-551-01
- Lot 12 Mayes Meadow Dr Unit Magnolia
- Lot 13 Mayes Meadow Dr Unit Nottingham
- 13648 Glennmayes Rd
- Lot 111 Mayes Meadow Dr Unit Covington
- Lot 110 Mayes Meadow Dr Unit Savannah
- Lot 109 Mayes Meadow Dr Unit Woodford
- 12813 Mayes Rd
- 12817 Mayes Rd
- Belmont Plan at Coventry Glen
- Garrison Plan at Coventry Glen
- Emerson Plan at Coventry Glen
- Huntingdon Plan at Coventry Glen
- Darlington Plan at Coventry Glen
- Amberly Plan at Coventry Glen
- 12821 Mayes Rd
- 15743 Sweet Virginia Ln
- 12700 Meetinghouse Dr
- 12724 Hazelbrook Ln
- 12728 Meetinghouse Dr
- 12538 Sam Furr Rd
- 17744 Trolley Crossing Way
- 18429 Streamline Ct
- 15258 Crossing Gate Dr
- 17326 Caldwell Track Dr
- 15516 Crossing Gate Dr
- 17136 Knoxwood Dr
- 13835 Cedar Pond Cir
- 11024 Zac Hill Rd
- 15832 Hollingbourne Rd
- 10410 Sam Furr Rd
- 11228 Suunto Ln
- 17224 Hampton Trace Rd
- 16017 Woodcote Dr
- 10974 Heritage Green Dr
- 16025 Lavenham Rd
- 11613 Truan Ln
- 19017 Coachmans Trace
- 9545 Glenashley Dr
- 19420 Fridley Ln
- 15907 Lavenham Rd
