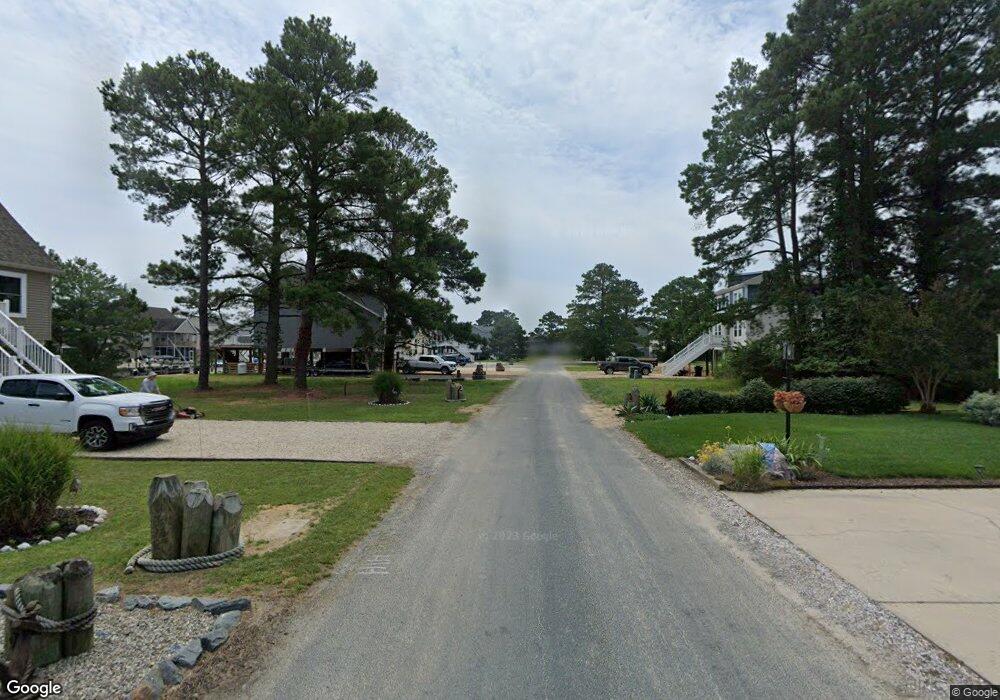LOT 1170 Salty Way Captains Cove, VA 23356
4
Beds
3
Baths
1,750
Sq Ft
8,712
Sq Ft Lot
About This Home
This home is located at LOT 1170 Salty Way, Captains Cove, VA 23356. LOT 1170 Salty Way is a home located in Accomack County with nearby schools including Kegotank Elementary School, Arcadia Middle School, and Arcadia High School.
Create a Home Valuation Report for This Property
The Home Valuation Report is an in-depth analysis detailing your home's value as well as a comparison with similar homes in the area
Home Values in the Area
Average Home Value in this Area
Tax History Compared to Growth
Map
Nearby Homes
- 3221 Salty Way
- LOT 1250 Scimitar Way Unit 1250
- 1140 Scimitar Way
- 1140 Scimitar Way Unit 1140
- Lot 1244 Broadside Dr Unit 1244
- Lot #894 Broadside Dr Unit 894
- #894 Broadside Dr
- Lot 862 Broadside Dr
- Lot 862 Broadside Dr Unit 862
- Lot 1156 Aft Ct
- 1163 Aft Ct
- Lot 1155 Aft Ct
- 3177 Amidship Dr
- 1075 Amidship Dr
- 1075 Amidship Dr Unit 1075
- Lot 1086 Amidship Dr
- Lot 1100 Amidship Dr
- 1093 Amidship Dr
- Lot 1074 Amidship Dr
- 3151 Amidship Dr
- 1180 Salty Way Unit 1180
- 1178 Salty Way Unit 1178
- Lot 1221 Salty Way Unit 1221
- 0 Salty Way Unit 1195 21293
- 1221 Salty Way Unit 1221
- 1191-1 Salty Way Unit 1191
- 11991 Salty Way Unit 1199
- 1219 Salty Way Unit 1219
- 1187 Salty Way Unit 1187
- 0 Salty Way Unit 1195
- 1177 Salty Way
- 1183 Salty Way
- 1184 Salty Way
- 1199 Salty Way Unit 1199
- 1218 Salty Way Unit 1218
- 1222 Salty Way
- 1212 Salty Way
- 1198 Salty Way
- 1185 Salty Way
- 1217 Salty Way
