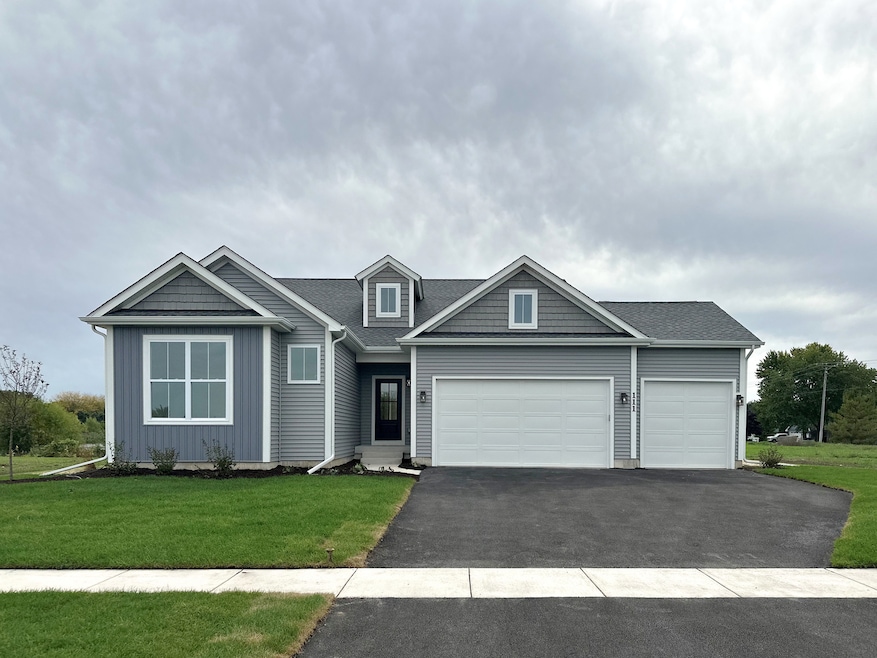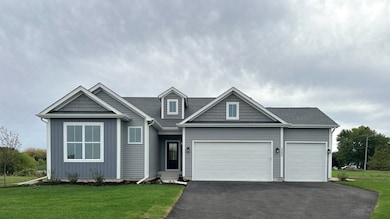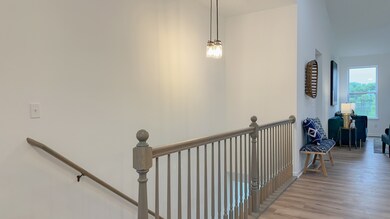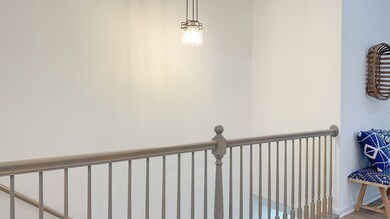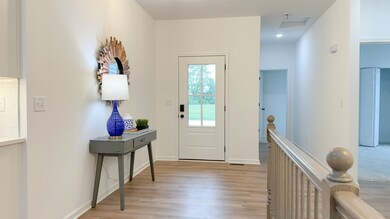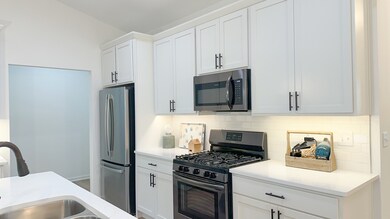Lot 119 W Cache Isle Cir Channahon, IL 60410
Estimated payment $3,058/month
Highlights
- New Construction
- Cathedral Ceiling
- Fireplace
- Pioneer Path School Rated A-
- Mud Room
- Laundry Room
About This Home
Proposed new construction. The Westwood plan is perfect for the homeowner looking for a sleek and luxurious spin on the open concept ranch. The three bedroom version was so popular we had to make it a 4 bedroom option as well for those needing that extra space! As you walk through the front door of the Westwood, you'll be greeted by an entryway taking you past the three secluded bathrooms that share a bathroom. From there, you'll enter the exposed kitchen with granite countertops and an island that looks out over the great room. This immense great room is complete with cathedral ceiling and optional fireplace, creating a wide-open, yet cozy retreat. Just off the great room, you'll find a master bedroom and a master bath with a small fixed window for some more natural light. And if you'll one day find the need to grow, the 9-foot deep basement allows for a limitless number or renovation options. Homes built with smart home technology from Honeywell, Schlage and Lutron. Pictures of previously built homes, some with upgrades.
Home Details
Home Type
- Single Family
Year Built
- Built in 2025 | New Construction
Lot Details
- 0.27 Acre Lot
- Lot Dimensions are 63x140x108x140
- Irregular Lot
Parking
- 3 Car Garage
Home Design
- Stone Siding
- Radon Mitigation System
Interior Spaces
- 1,834 Sq Ft Home
- 1-Story Property
- Cathedral Ceiling
- Ceiling Fan
- Fireplace
- Mud Room
- Family Room
- Combination Dining and Living Room
- Carbon Monoxide Detectors
- Laundry Room
Kitchen
- Range
- Microwave
- Dishwasher
- Disposal
Flooring
- Carpet
- Vinyl
Bedrooms and Bathrooms
- 4 Bedrooms
- 4 Potential Bedrooms
- 2 Full Bathrooms
Basement
- Basement Fills Entire Space Under The House
- Sump Pump
Accessible Home Design
- Accessibility Features
- Doors swing in
- Doors with lever handles
Schools
- Minooka Community High School
Utilities
- Forced Air Heating and Cooling System
- Heating System Uses Natural Gas
Community Details
- Whispering Oaks Subdivision, Westwood 4Br Floorplan
Map
Home Values in the Area
Average Home Value in this Area
Property History
| Date | Event | Price | List to Sale | Price per Sq Ft |
|---|---|---|---|---|
| 11/23/2025 11/23/25 | For Sale | $486,990 | -- | $266 / Sq Ft |
Source: Midwest Real Estate Data (MRED)
MLS Number: 12522946
- 25123 S Westwind Dr
- Lot7 and Lot8 Us Rte 6 Rd
- Lot 122 W Cache Isle Cir
- Lot 120 W Cache Isle Cir
- Lot 123 W Cache Isle Cir
- Lot 134 Blue Heron Ct
- Lot 118 Cache Isle Cir
- Lot 5 Us Rte 6 Rd
- 25137 S Westwind Dr
- 25127 S Westwind Dr
- 25911 W Winding Hollow Dr
- 25865 W Winding Hollow Dr
- 25849 W Winding Hollow Dr
- 25200 S Westwind Dr
- 25156 S Westwind Dr
- Lot 131 Blue Heron Ct
- 25857 W Winding Hollow Dr
- 25901 W Winding Hollow Dr
- Lot1 E Us Rte 6 Rd
- 25930 W Winding Hollow Dr
- 24430-24438 W Eames St
- 25830 S Brookfield Ct
- 26251 W Bayberry Ct
- 26358 S Evergreen Ln
- 27741 W Drake Dr
- 1124 Foxglove Ct
- 23209 W Mound Rd
- 2037 Isabella Ln
- 915 Mission Blvd
- 510 Timber Pointe Dr
- 508 Springwood Dr
- 1113 Geneva St
- 125 Twin Oaks Dr
- 125 Twin Oaks Dr
- 125 Twin Oaks Dr
- 125 Twin Oaks Dr Unit 319
- 121 Davis Ave Unit 2
- 121 Davis Ave Unit 1
- 24805 Murphy Rd
- 16 S Hammes Ave
